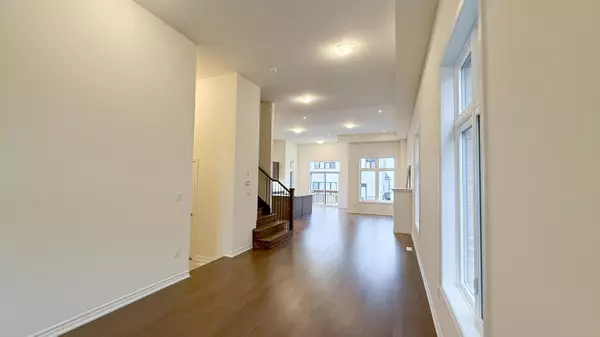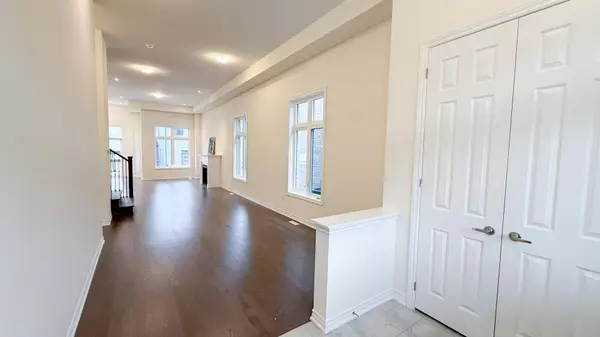REQUEST A TOUR If you would like to see this home without being there in person, select the "Virtual Tour" option and your advisor will contact you to discuss available opportunities.
In-PersonVirtual Tour
$ 3,200
Active
1135 Plymouth DR Oshawa, ON L1L 0T5
4 Beds
3 Baths
UPDATED:
12/04/2024 11:57 PM
Key Details
Property Type Single Family Home
Sub Type Detached
Listing Status Active
Purchase Type For Rent
Subdivision Taunton
MLS Listing ID E11881871
Style 2-Storey
Bedrooms 4
Property Description
Brand new 4-bedroom detached home located in the sought-after area of North Oshawa. Just minutes away from Cineplex, restaurants, Costco, Ontario Tech University, major shopping malls, and Highways 407 & 401. This stunning home features 4 spacious bedrooms, 3 bathrooms, and convenient second-floor laundry.The main floor boasts beautiful hardwood flooring, while the master bedroom offers a walk-in closet and a luxurious 5-piece ensuite bathroom. Each bedroom is equipped with its own closet for ample storage. The home comes with brand-new appliances, making it move-in ready for its first owners. Basement Not Included in the lease.
Location
State ON
County Durham
Community Taunton
Area Durham
Rooms
Family Room Yes
Basement Finished
Kitchen 1
Interior
Interior Features None
Cooling Central Air
Laundry Laundry Room
Exterior
Parking Features Private
Garage Spaces 3.0
Pool None
Roof Type Shingles
Lot Frontage 30.0
Lot Depth 85.0
Total Parking Spaces 3
Building
Foundation Unknown
Listed by RE/MAX COMMUNITY REALTY INC.





