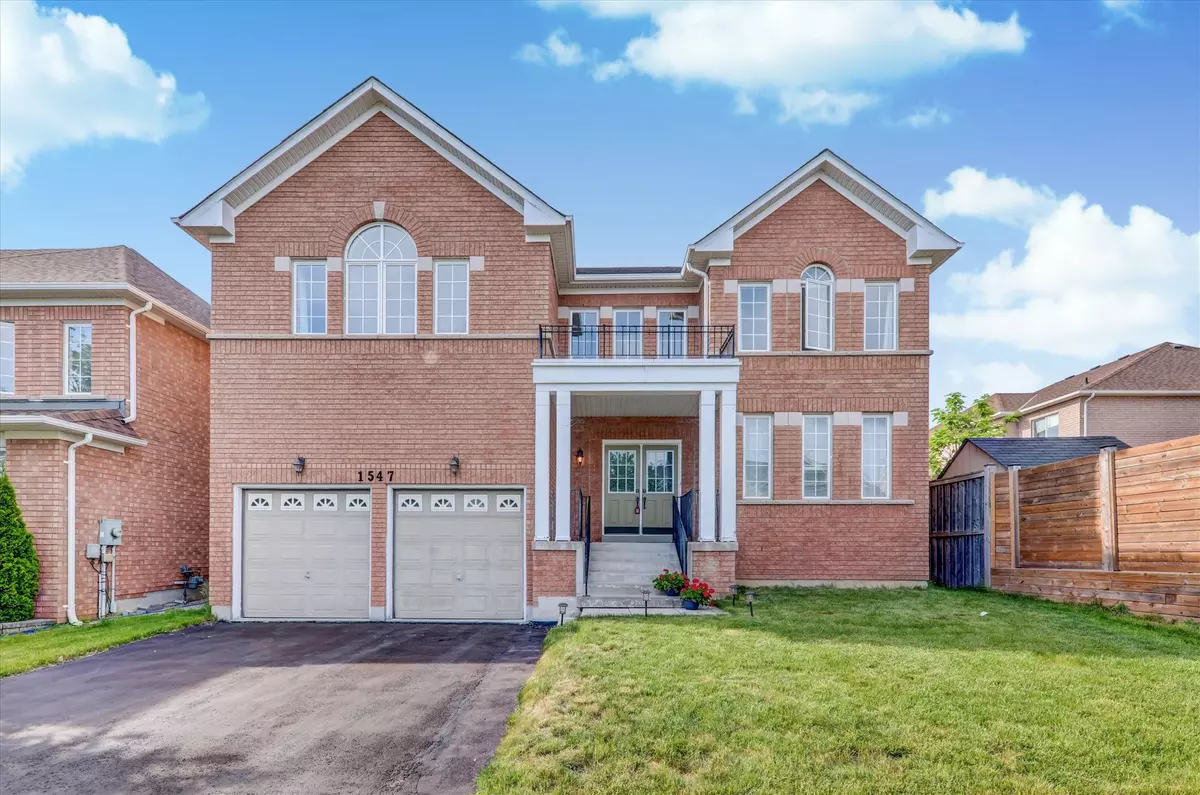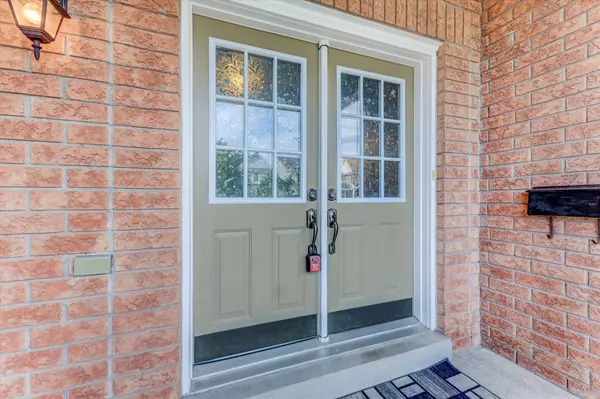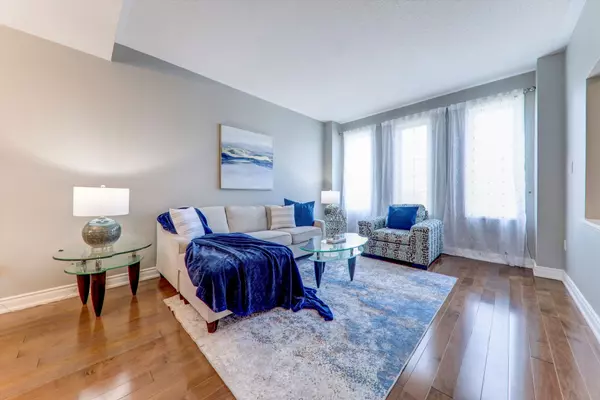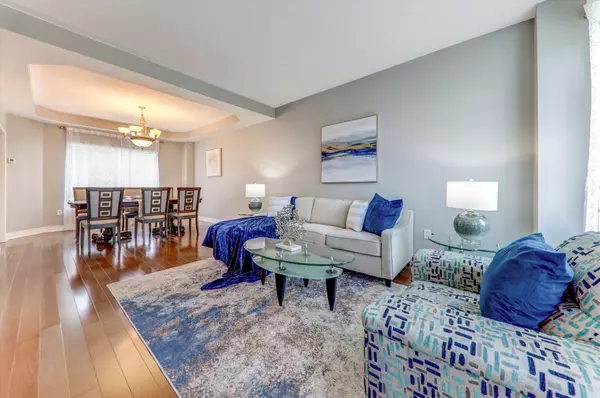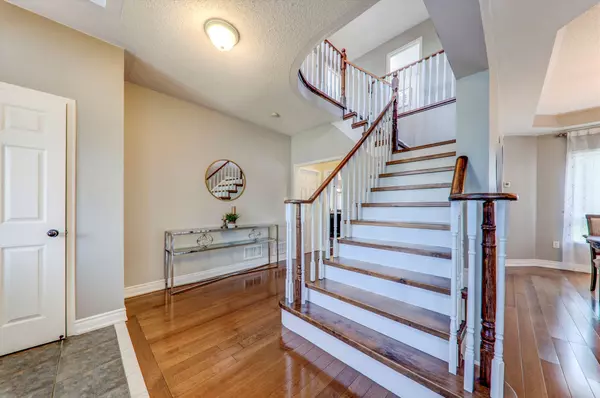REQUEST A TOUR If you would like to see this home without being there in person, select the "Virtual Tour" option and your advisor will contact you to discuss available opportunities.
In-PersonVirtual Tour
$ 1,150,000
Est. payment /mo
Active
1547 Spencely DR Oshawa, ON L1K 0A7
4 Beds
3 Baths
UPDATED:
02/05/2025 05:20 PM
Key Details
Property Type Single Family Home
Sub Type Detached
Listing Status Active
Purchase Type For Sale
Subdivision Taunton
MLS Listing ID E11885095
Style 2-Storey
Bedrooms 4
Annual Tax Amount $7,287
Tax Year 2024
Property Description
Experience the epitome of luxury in this stunning 4-bedroom home, located in the highly sought-after North Oshawa neighborhood. From the moment you step inside, you'll be greeted by soaring 9-foot ceilings and rich hardwood floors that flow throughout the main level. The gourmet kitchen is a chef's delight, offering a spacious island, elegant quartz countertops, and easy access to a beautiful deck perfect for entertaining or enjoying quiet moments outdoors. The bright family room, with its cozy gas fireplace, creates an inviting atmosphere, while the formal dining and living rooms provide a sophisticated space for special occasions. Upstairs, you'll find four generously sized bedrooms, including a magnificent master suite with a luxurious five-piece ensuite. With recent upgrades, such as a new furnace, air conditioning, and roof, this home offers both modern comfort and peace of mind. It's the perfect blend of elegance, style, and practicality, creating a truly exceptional living experience.
Location
State ON
County Durham
Community Taunton
Area Durham
Rooms
Family Room Yes
Basement Unfinished
Kitchen 1
Interior
Interior Features Other
Cooling Central Air
Exterior
Parking Features Private
Garage Spaces 4.0
Pool None
Roof Type Asphalt Shingle
Lot Frontage 50.0
Lot Depth 118.0
Total Parking Spaces 4
Building
Foundation Concrete
Listed by ROYAL LEPAGE IGNITE REALTY

