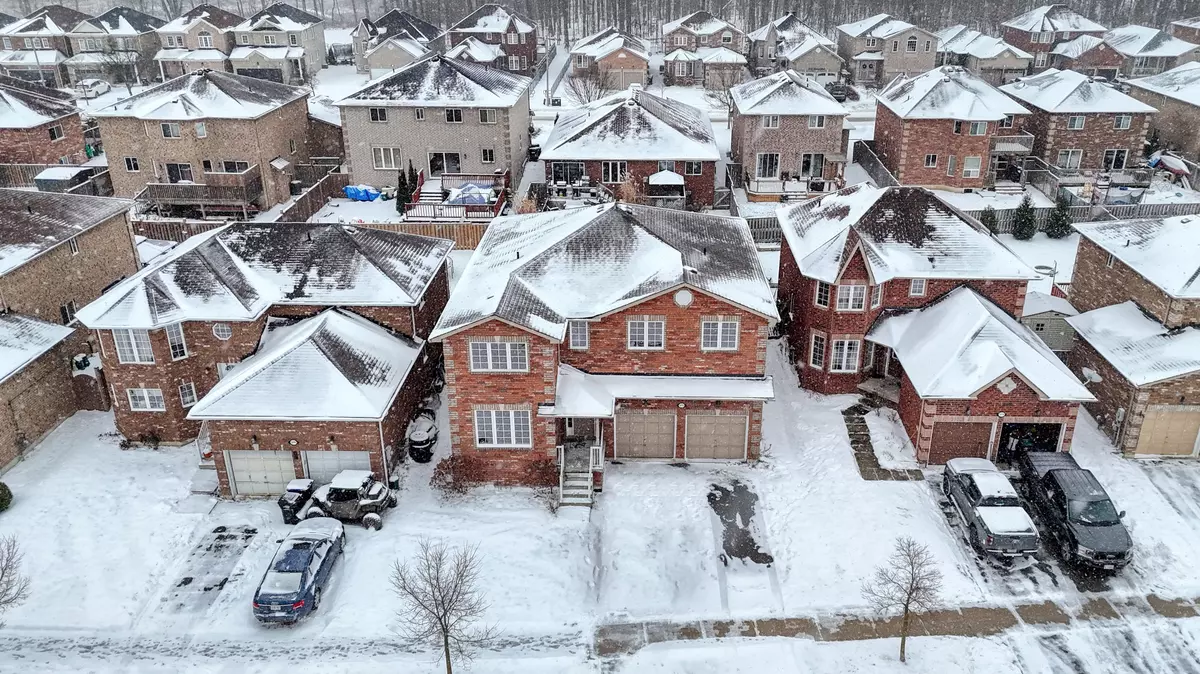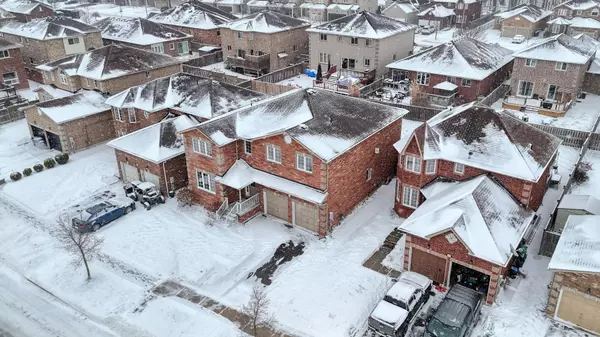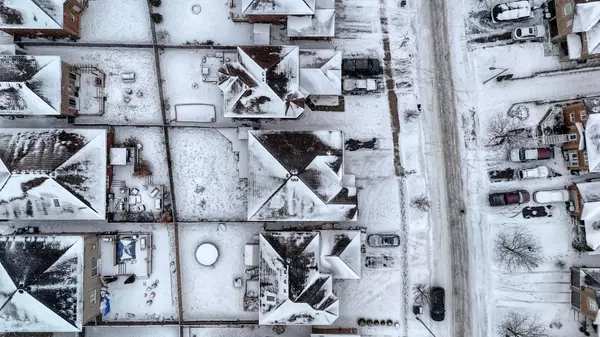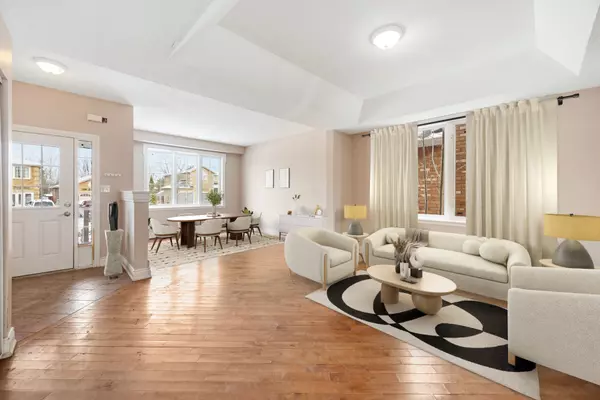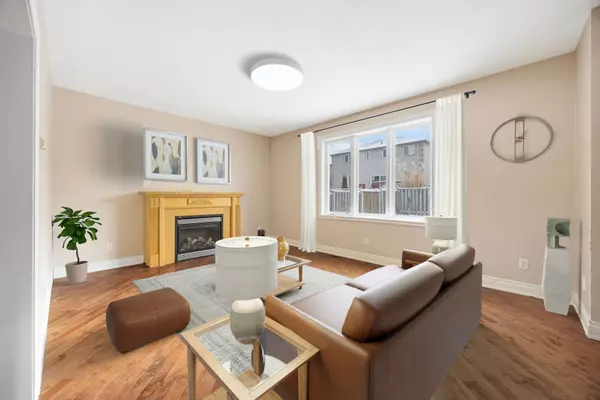REQUEST A TOUR If you would like to see this home without being there in person, select the "Virtual Tour" option and your agent will contact you to discuss available opportunities.
In-PersonVirtual Tour
$ 999,900
Est. payment /mo
Price Dropped by $50K
1215 Lowrie ST Innisfil, ON L9S 0E5
4 Beds
4 Baths
UPDATED:
01/15/2025 06:53 PM
Key Details
Property Type Single Family Home
Sub Type Detached
Listing Status Active
Purchase Type For Sale
Approx. Sqft 2500-3000
Subdivision Alcona
MLS Listing ID N11886165
Style 2-Storey
Bedrooms 4
Annual Tax Amount $5,661
Tax Year 2024
Property Description
Charming 4 Bedroom Home in a Great Family Neighbourhood. Almost 3000 square feet. Walk in and see a huge Living Room area perfect for entertaining. Open concept Family Room with Cozy Gas Fireplace. Breakfast area with walk-out to Fully fenced backyard. Generous Sized Bedrooms each with an Ensuite or Semi-Ensuite Bathroom. Primary Bedroom Boasts a Large Walk-in Closet and 5pc Ensuite Bathroom. 2nd Bedroom has a 4pc Ensuite Bathroom and Walk-in Closet. Partially Finished Basement Featuring 2 Bedrooms and a Rec Room, All with Drywall Mostly Installed, Just Needs Your Final Touch.
Location
State ON
County Simcoe
Community Alcona
Area Simcoe
Rooms
Family Room Yes
Basement Partially Finished
Kitchen 1
Interior
Interior Features Carpet Free
Cooling Central Air
Fireplaces Number 1
Inclusions All Electrical Light Fixtures
Exterior
Parking Features Private Double
Garage Spaces 6.0
Pool None
Roof Type Asphalt Shingle
Lot Frontage 48.35
Lot Depth 109.78
Total Parking Spaces 6
Building
Foundation Poured Concrete
Listed by RE/MAX PREMIER INC.

