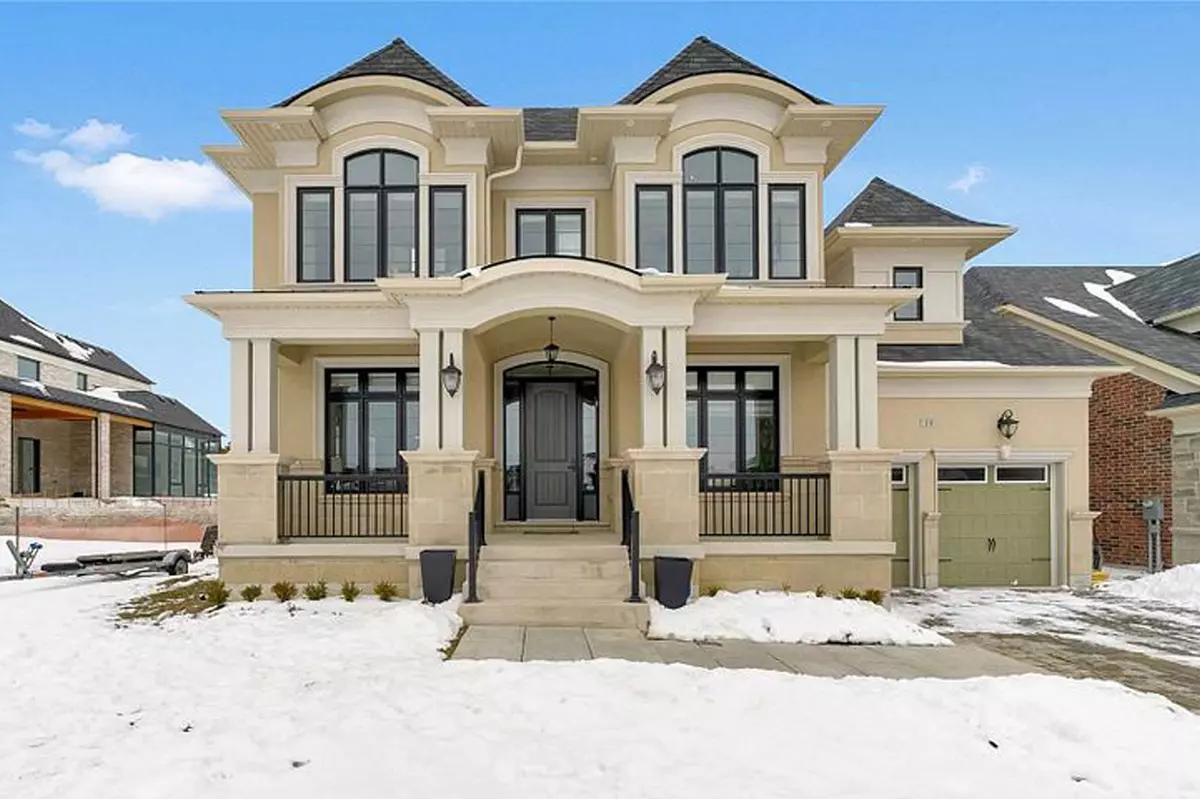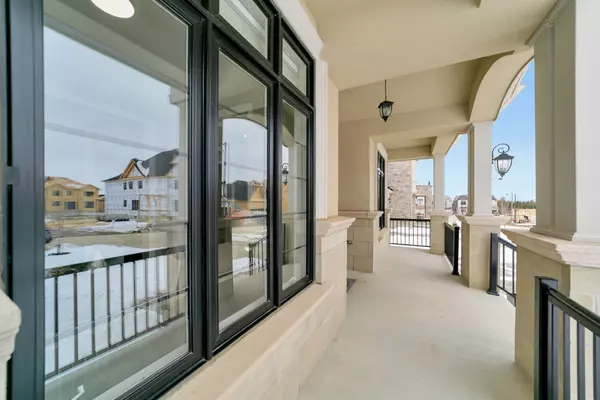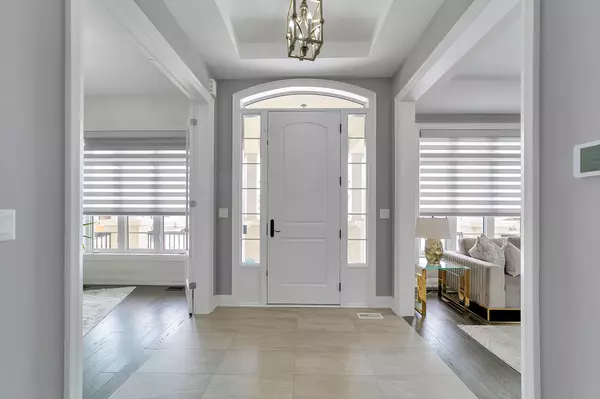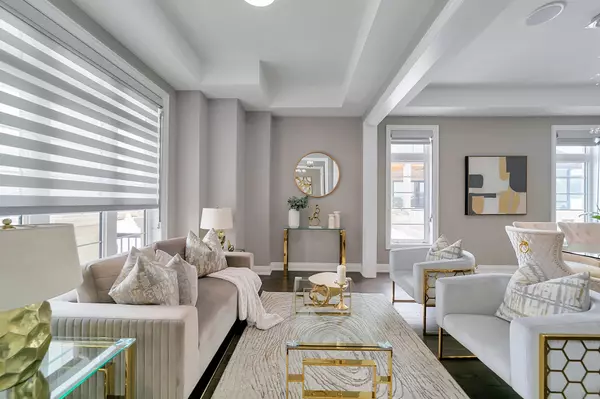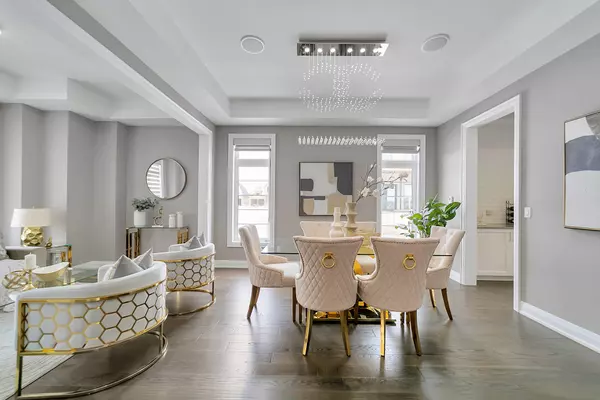19 Painted Pony TRL Vaughan, ON L4H 4P1
4 Beds
4 Baths
UPDATED:
01/31/2025 06:26 PM
Key Details
Property Type Single Family Home
Sub Type Detached
Listing Status Active
Purchase Type For Sale
Approx. Sqft 3500-5000
Subdivision Kleinburg
MLS Listing ID N11887875
Style 2-Storey
Bedrooms 4
Annual Tax Amount $10,780
Tax Year 2024
Property Description
Location
State ON
County York
Community Kleinburg
Area York
Zoning R1
Rooms
Family Room Yes
Basement Full, Unfinished
Kitchen 1
Interior
Interior Features Air Exchanger, Auto Garage Door Remote
Cooling Central Air
Fireplaces Number 1
Fireplaces Type Living Room, Natural Gas
Inclusions All Appliances, Window Coverings, ELF'sAll Appliances, Window Coverings, ELF's
Exterior
Exterior Feature Deck, Porch, Porch Enclosed, Year Round Living
Parking Features Private Double
Garage Spaces 9.0
Pool None
View Clear
Roof Type Asphalt Shingle
Lot Frontage 59.61
Total Parking Spaces 9
Building
Foundation Poured Concrete
Others
Security Features Carbon Monoxide Detectors,Smoke Detector

