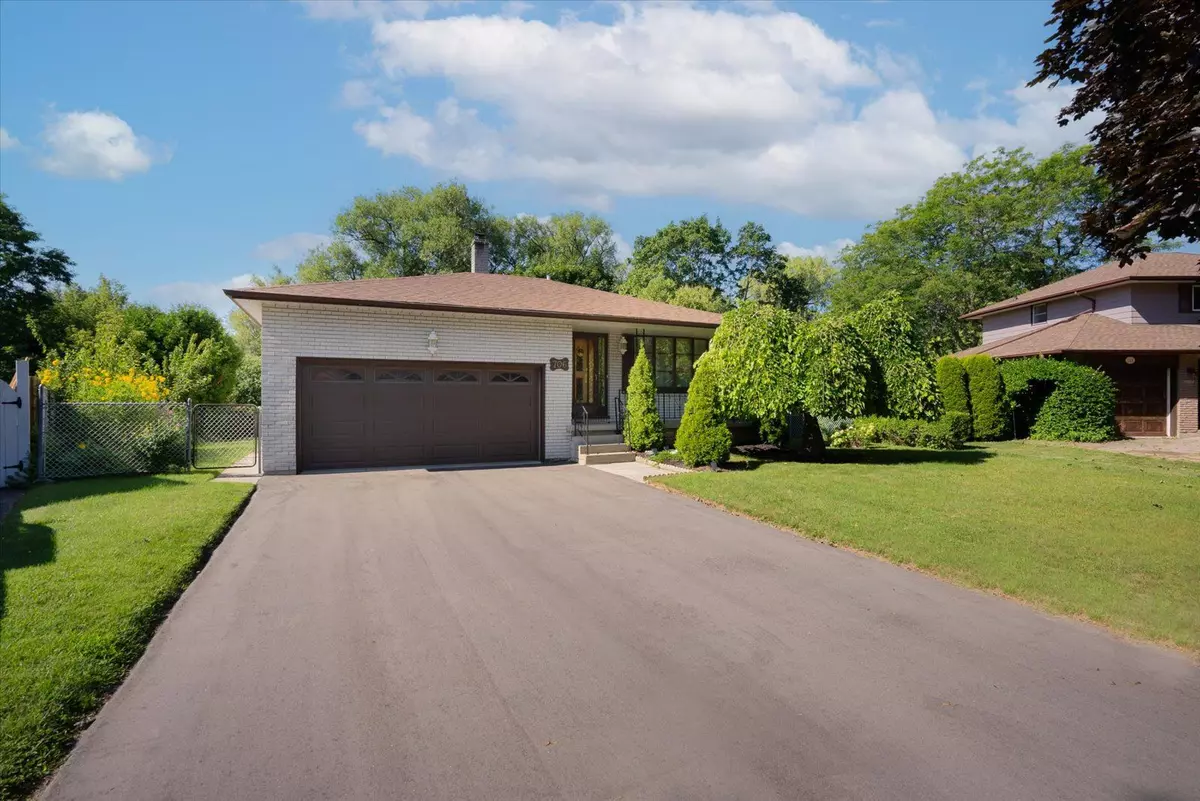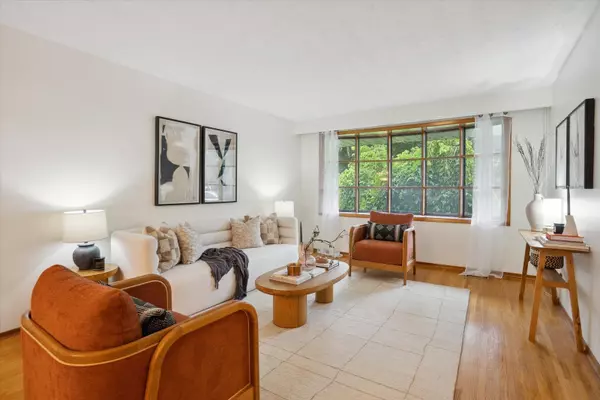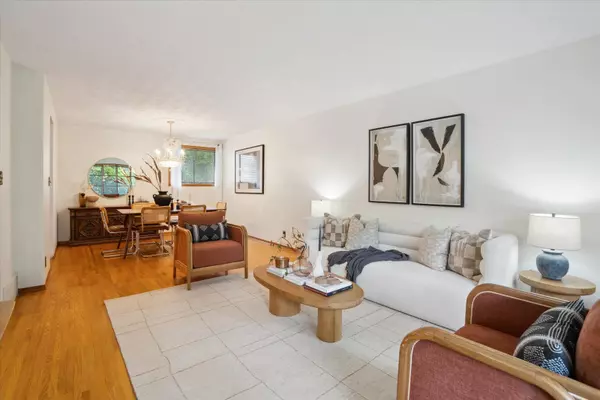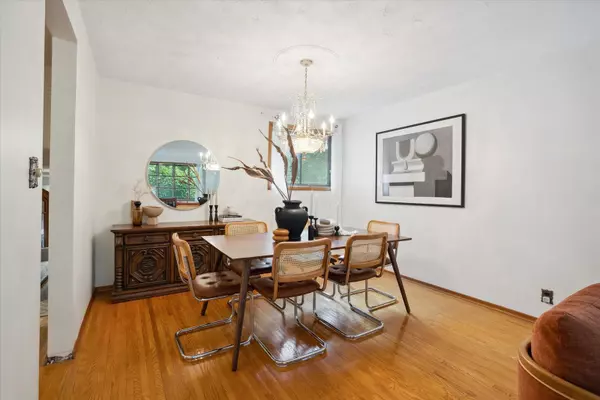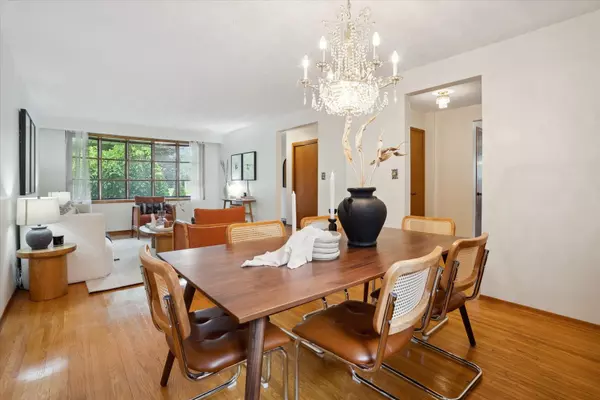706 Tulip CT Oshawa, ON L1G 3C6
4 Beds
2 Baths
UPDATED:
02/06/2025 04:52 PM
Key Details
Property Type Single Family Home
Sub Type Detached
Listing Status Active
Purchase Type For Sale
Approx. Sqft 1500-2000
Subdivision Centennial
MLS Listing ID E11888898
Style Backsplit 4
Bedrooms 4
Annual Tax Amount $6,013
Tax Year 2024
Property Description
Location
State ON
County Durham
Community Centennial
Area Durham
Zoning R1-A/CIN,R1-A
Rooms
Family Room Yes
Basement Finished
Kitchen 1
Interior
Interior Features Other
Cooling Central Air
Fireplaces Type Family Room, Fireplace Insert, Wood
Inclusions Fridge, stove, washer & dryer, all existing electric light fixtures, fireplace insert
Exterior
Exterior Feature Landscaped, Patio
Parking Features Private Double
Garage Spaces 6.0
Pool None
Roof Type Asphalt Shingle
Lot Frontage 49.53
Lot Depth 134.27
Total Parking Spaces 6
Building
Foundation Concrete

