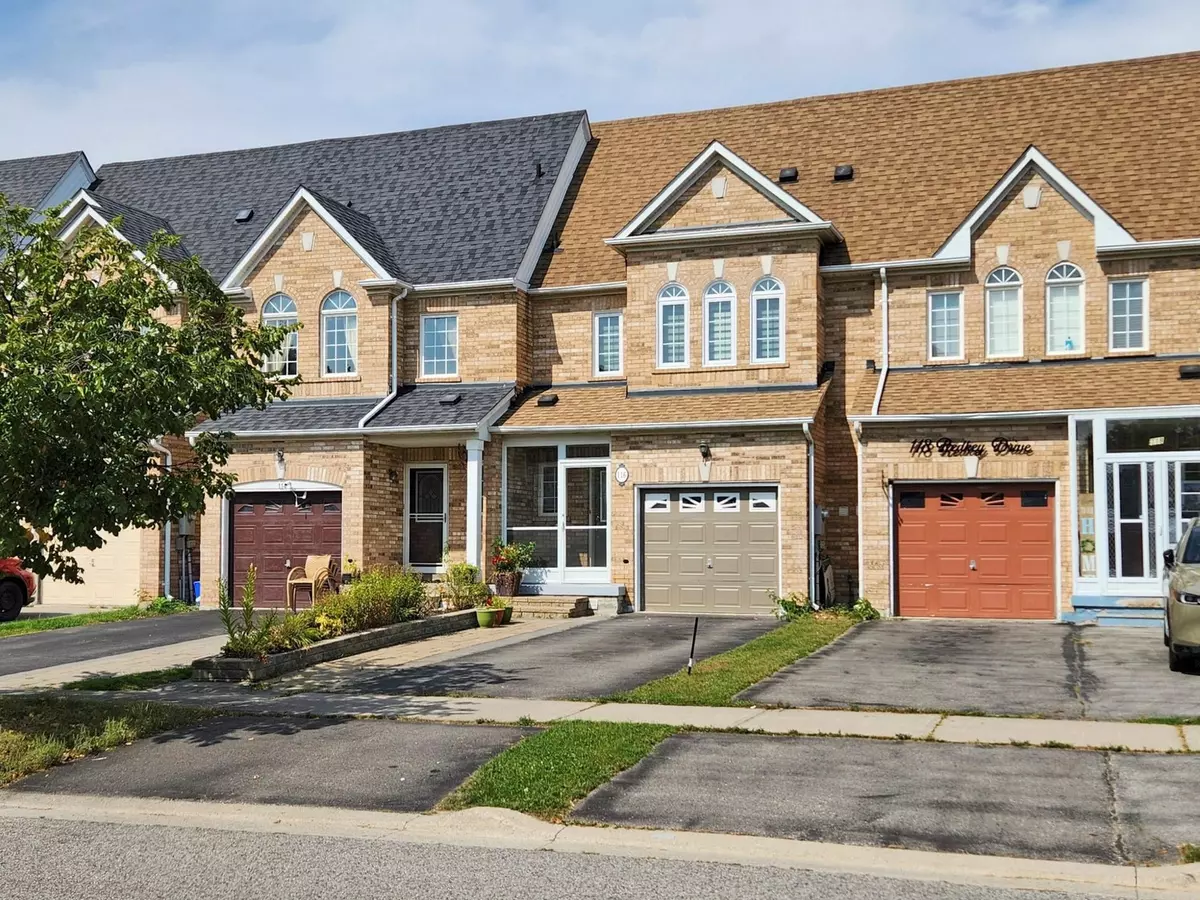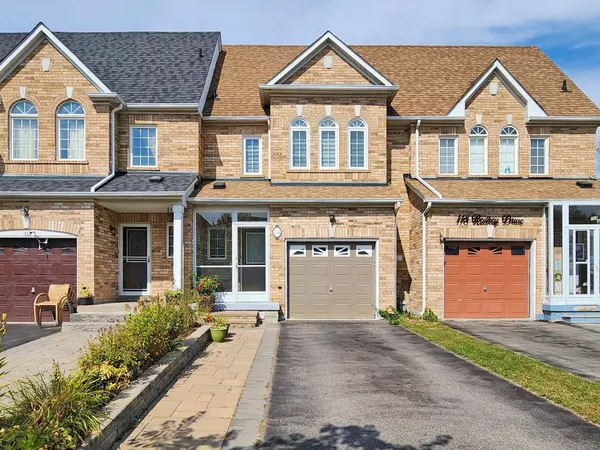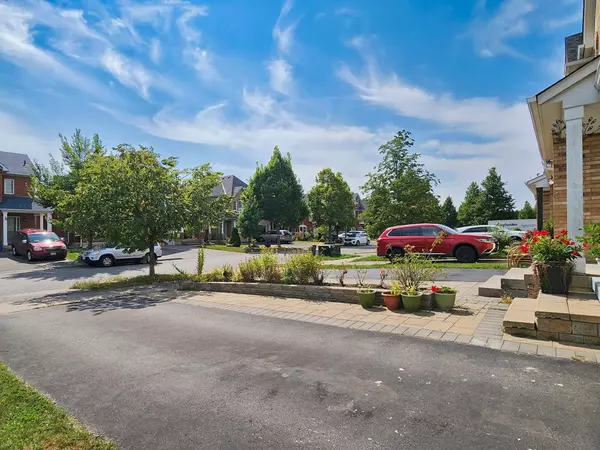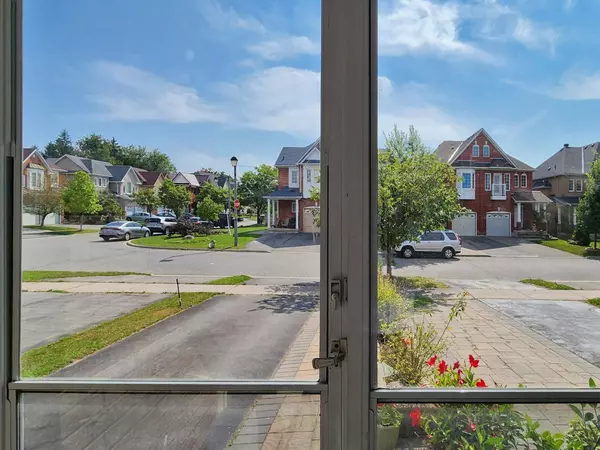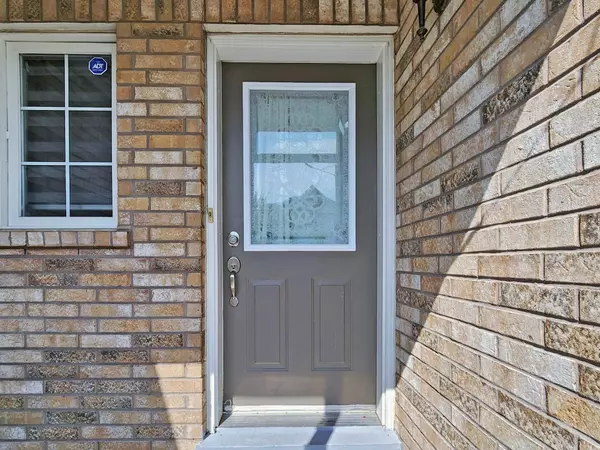116 Redkey DR Markham, ON L3S 4R6
4 Beds
4 Baths
UPDATED:
12/11/2024 03:31 PM
Key Details
Property Type Townhouse
Sub Type Att/Row/Townhouse
Listing Status Active
Purchase Type For Sale
Approx. Sqft 1500-2000
Subdivision Milliken Mills East
MLS Listing ID N11889000
Style 2-Storey
Bedrooms 4
Annual Tax Amount $3,929
Tax Year 2024
Property Description
Location
State ON
County York
Community Milliken Mills East
Area York
Rooms
Family Room Yes
Basement Apartment
Kitchen 2
Separate Den/Office 1
Interior
Interior Features Auto Garage Door Remote
Cooling Central Air
Inclusions S/S Kitchen Appliances(Stove, Hood, Dishwasher, Fridge), Washer & Dryer, New Lightings, Zebra blinds, Basement (Fridge, Stove (AS-IS)), Garage Door Remote
Exterior
Parking Features Private
Garage Spaces 4.0
Pool None
Roof Type Asphalt Shingle
Lot Frontage 19.7
Lot Depth 209.0
Total Parking Spaces 4
Building
Foundation Concrete

