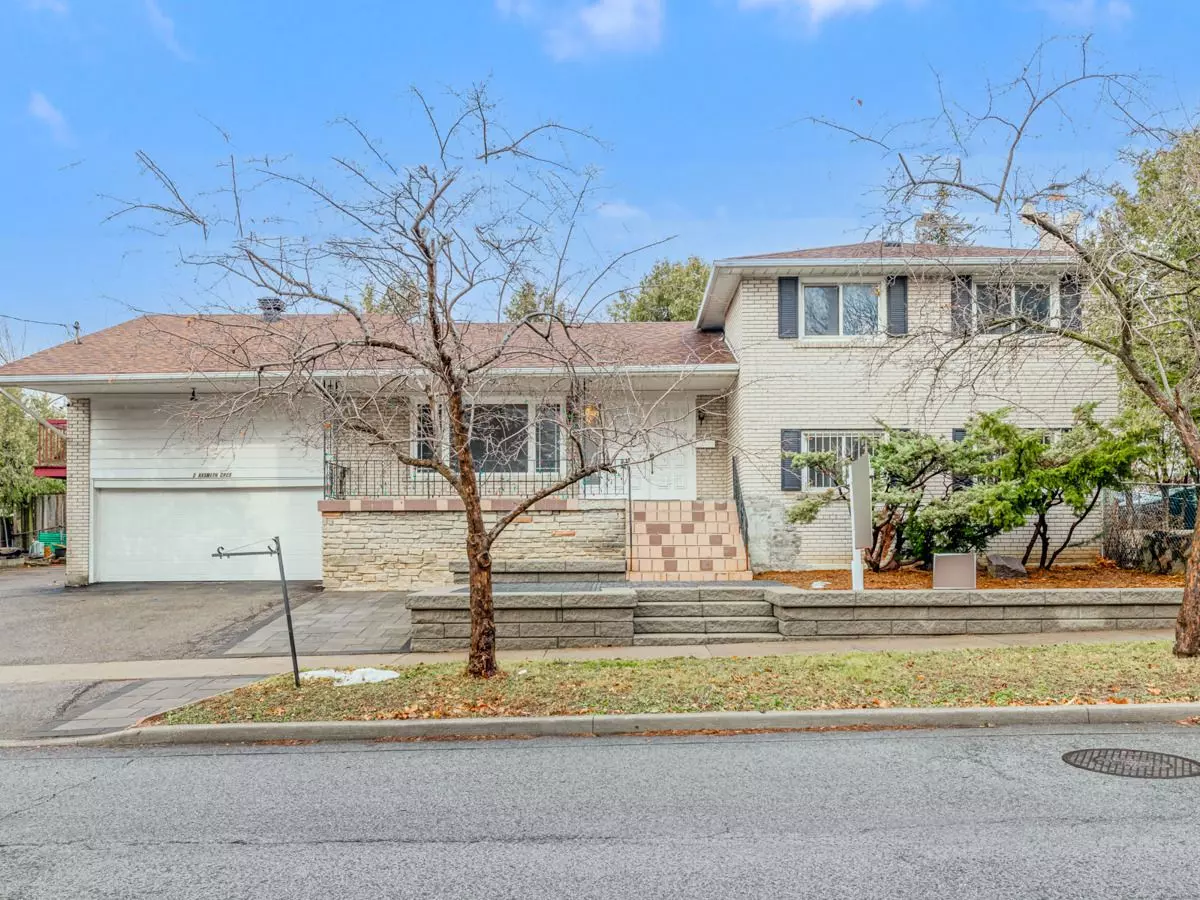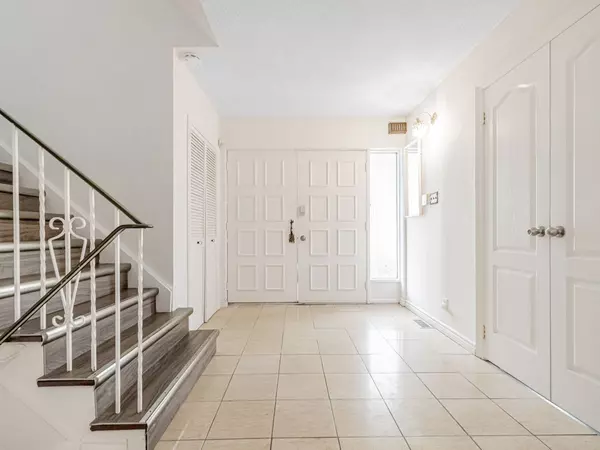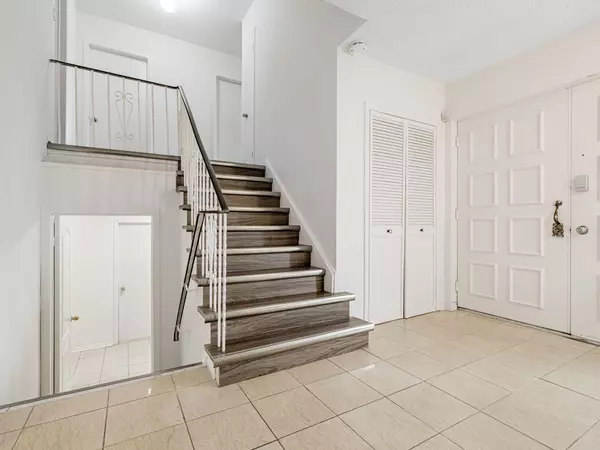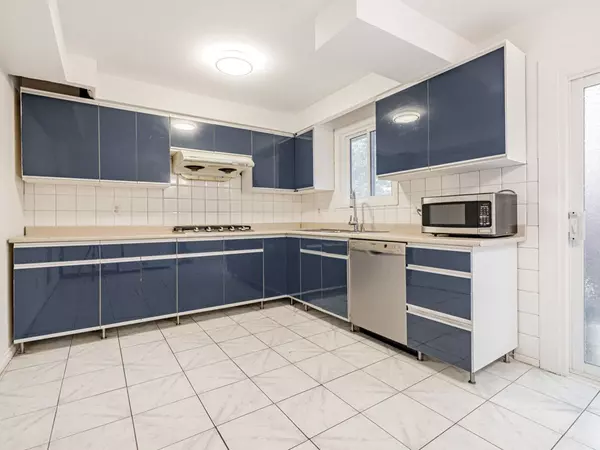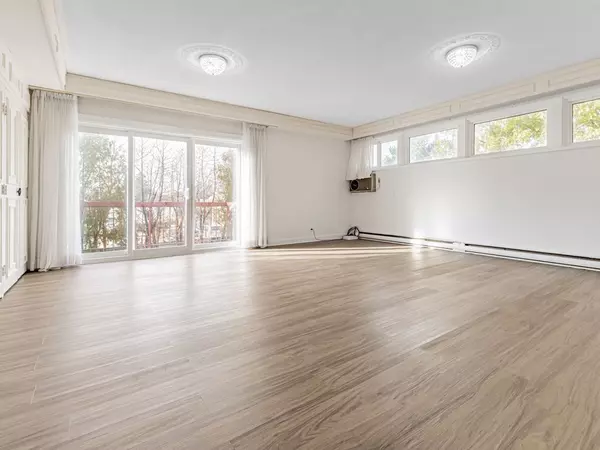2 Axsmith CRES Toronto C15, ON M2J 3K3
8 Beds
5 Baths
UPDATED:
02/03/2025 01:39 PM
Key Details
Property Type Single Family Home
Sub Type Detached
Listing Status Active
Purchase Type For Sale
Subdivision Don Valley Village
MLS Listing ID C11889232
Style Sidesplit 4
Bedrooms 8
Annual Tax Amount $6,308
Tax Year 2024
Property Description
Location
State ON
County Toronto
Community Don Valley Village
Area Toronto
Zoning Residential
Rooms
Family Room Yes
Basement Finished
Kitchen 2
Separate Den/Office 2
Interior
Interior Features Primary Bedroom - Main Floor
Cooling Central Air
Inclusions *Garage Dr Opener, New Heat Pump Cac, French Dr, Refinished Washrooms(Total 5Washrms), Large Interlocking Patio Area(Yard), Large Veranda Front Porch, Side/Separate Entrance, Lots Of Parking Spots-2Cars Garage, Updated Windows, Freshly Painted, 2Sundecks
Exterior
Exterior Feature Porch, Deck
Parking Features Private
Garage Spaces 8.0
Pool None
View Garden, City
Roof Type Asphalt Shingle
Lot Frontage 55.0
Lot Depth 120.0
Total Parking Spaces 8
Building
Foundation Other

