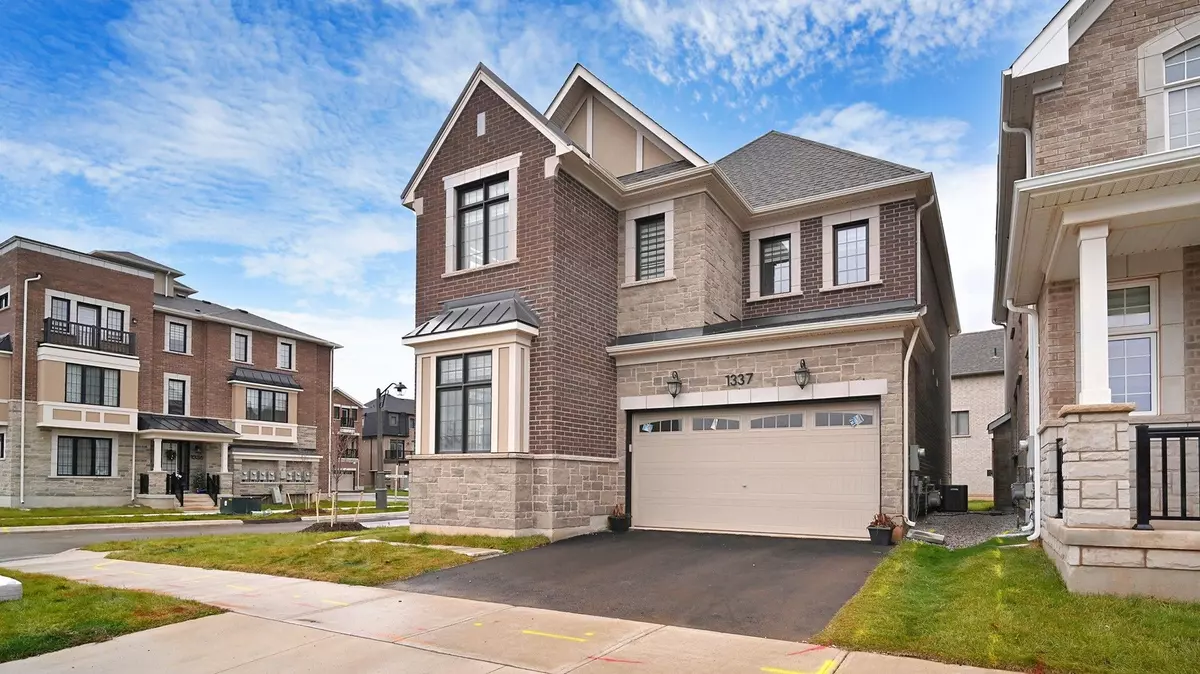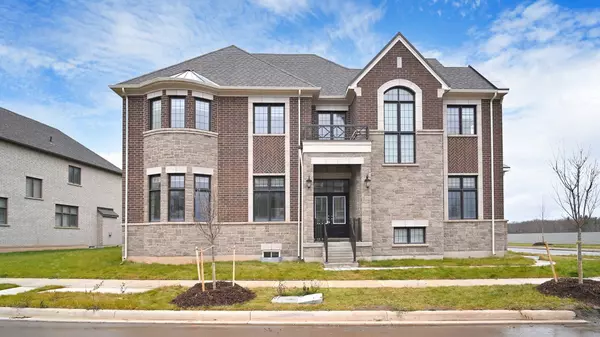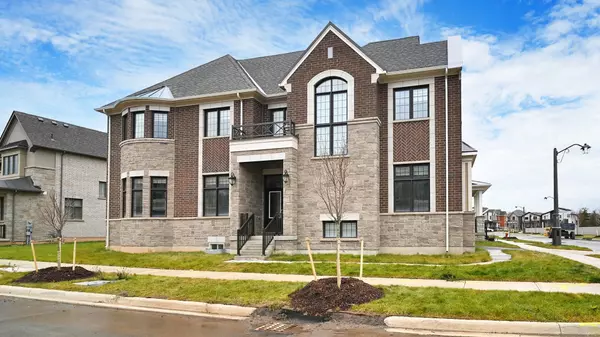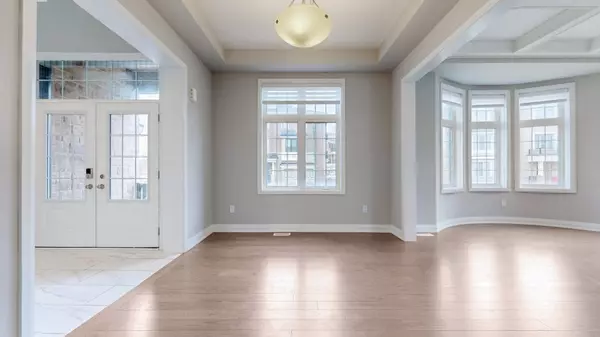REQUEST A TOUR If you would like to see this home without being there in person, select the "Virtual Tour" option and your agent will contact you to discuss available opportunities.
In-PersonVirtual Tour
$ 1,849,999
Est. payment /mo
Price Dropped by $49K
1337 Ripplewood AVE Oakville, ON L6M 0K5
4 Beds
4 Baths
UPDATED:
01/25/2025 05:03 PM
Key Details
Property Type Single Family Home
Sub Type Detached
Listing Status Active
Purchase Type For Sale
Approx. Sqft 2500-3000
Subdivision Rural Oakville
MLS Listing ID W11890500
Style 2-Storey
Bedrooms 4
Annual Tax Amount $4,488
Tax Year 2024
Property Description
Mattamy Brookdale Corner: A Stunning 4-Bedroom, 4-Washroom Home. The Mattamy Brookdale Corner Welcomes You With Its Charming Portico, Leading Into A Foyer Adorned By A Grand Staircase To The Right. A Hallway Leads To A Private Home Office Or Den, Featuring Bright Windows And Graceful Curved Architecture. An Elegant Dining Room Flows Seamlessly Into An Open-Concept Great Room And A Spacious Kitchen, Ideal For Hosting Gatherings Or Enjoying Quiet Evenings. The Great Room Is Enhanced By A Cozy Fireplace, While The Kitchens Breakfast Bar, Illuminated By Natural Light Streaming Through Sliding Patio Doors, Opens Onto A Delightful Back Porch. A Convenient Mudroom Provides Direct Access To The Double-Car Garage.Upstairs, The Ultra-Private Primary Bedroom Offers A Serene Retreat, Complete With A Walk-In Closet And A Luxurious Ensuite With Double Vanity Sinks, A Freestanding Tub, And A Walk-In Shower. The Second Bedroom Features Its Own 4-Piece Ensuite For Added Privacy And Convenience. The Upper Level Also Includes A Laundry Room Thoughtfully Located Near The Main Bath And Two Additional Spacious Bedrooms.This Home Is A Perfect Blend Of Elegance, Functionality, And Modern Design.
Location
State ON
County Halton
Community Rural Oakville
Area Halton
Rooms
Family Room No
Basement Full, Unfinished
Kitchen 1
Interior
Interior Features Carpet Free
Cooling Central Air
Inclusions All Existing Appliances (Fridge, Stove, B/I Dishwasher, ) Existing Washer, Existing Dryer
Exterior
Parking Features Private Double
Garage Spaces 4.0
Pool None
Roof Type Asphalt Shingle
Lot Frontage 90.08
Lot Depth 35.76
Total Parking Spaces 4
Building
Foundation Concrete
Listed by SAIGAL REALTY INC.





