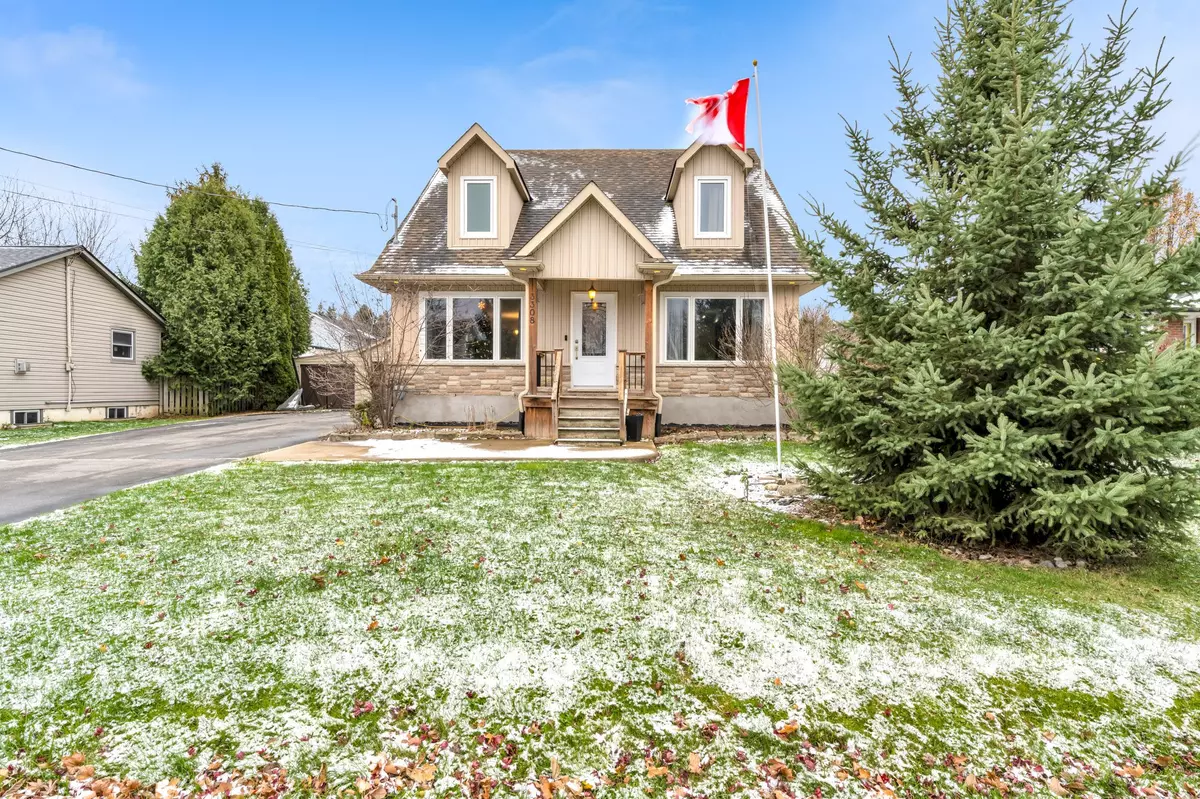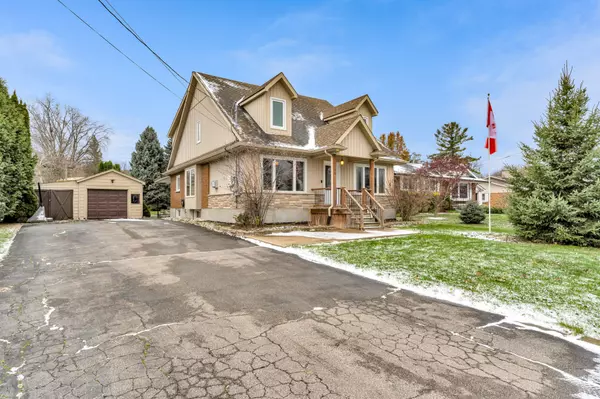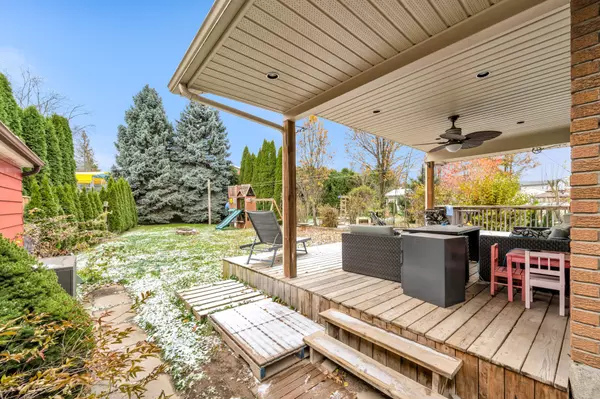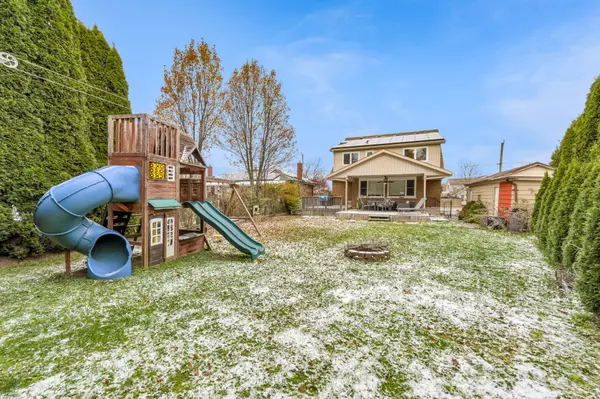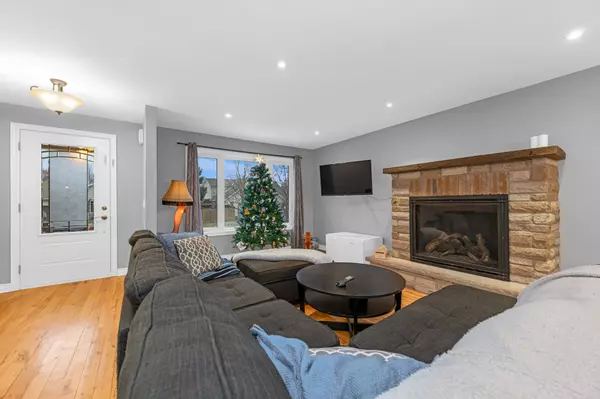REQUEST A TOUR If you would like to see this home without being there in person, select the "Virtual Tour" option and your agent will contact you to discuss available opportunities.
In-PersonVirtual Tour
$ 899,000
Est. payment /mo
Active
3308 Vine ST Lincoln, ON L0R 2C0
4 Beds
3 Baths
UPDATED:
01/14/2025 02:25 PM
Key Details
Property Type Single Family Home
Sub Type Detached
Listing Status Active
Purchase Type For Sale
Subdivision 980 - Lincoln-Jordan/Vineland
MLS Listing ID X11891734
Style 2-Storey
Bedrooms 4
Annual Tax Amount $6,000
Tax Year 2024
Property Description
Discover what makes this charming small town so desirable! Vineland offers excellent schools, local wineries, delightful restaurants, and a warm, welcoming community. This lovingly renovated two-storey home. The beautiful, open-concept main floor is perfect for entertaining and provides plenty of workspace on the spacious 8x3 kitchen island-ideal for baking, canning, or even homeschooling. Enjoy a private retreat in the main-floor primary bedroom, complete with an ensuite and walk-through closet. Upstairs, the large bedrooms offer ample space for kids to sleep and play, with wide hallways and landings that make moving furniture a breeze. The main bathroom upstairs is impressively spacious, designed with enough room for the whole family. The partially finished basement includes an office, abundant storage, and a vast space for kids of all ages to enjoy. Outside, a long double driveway offers parking for a boat, trailer, or other toys, while the detached garage adds even more storage. Enjoy the convenience of walking to nearby banks, grocery stores, and amenities, all while savoring the tranquility of a friendly neighborhood. Make Vineland your home today!
Location
State ON
County Niagara
Community 980 - Lincoln-Jordan/Vineland
Area Niagara
Rooms
Family Room Yes
Basement Partially Finished
Kitchen 1
Interior
Interior Features Central Vacuum, Sump Pump, Water Heater Owned, Water Meter
Cooling Central Air
Fireplaces Type Natural Gas
Fireplace Yes
Heat Source Gas
Exterior
Exterior Feature Deck
Parking Features Private Double
Garage Spaces 8.0
Pool None
Roof Type Asphalt Shingle
Lot Depth 174.82
Total Parking Spaces 9
Building
Unit Features School
Foundation Concrete Block
Listed by RE/MAX ESCARPMENT REALTY INC.

