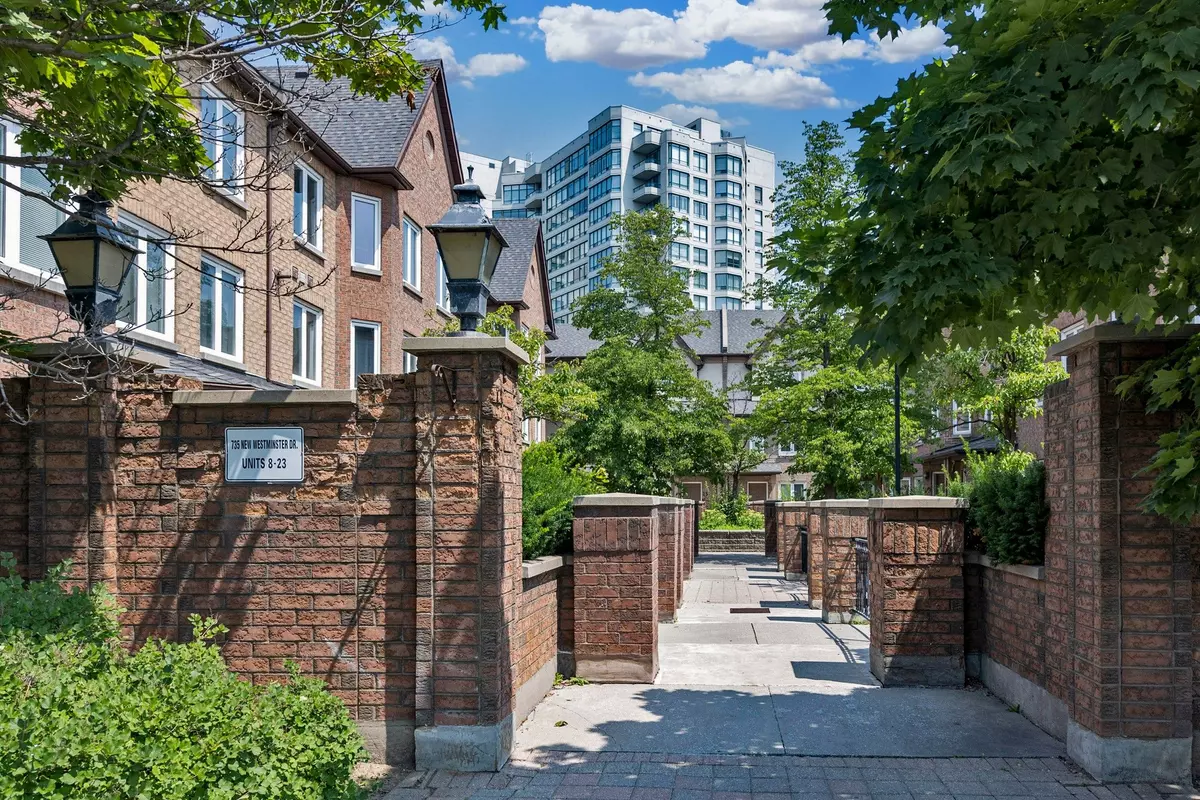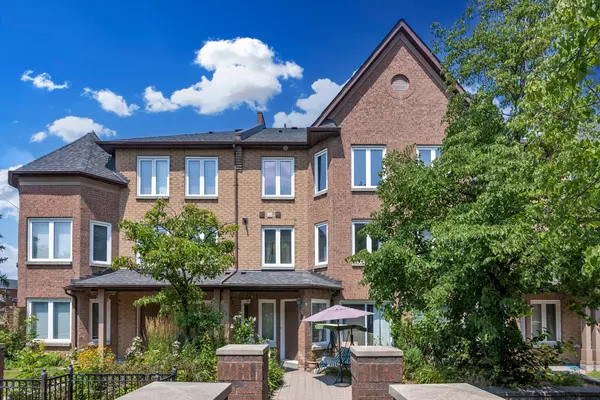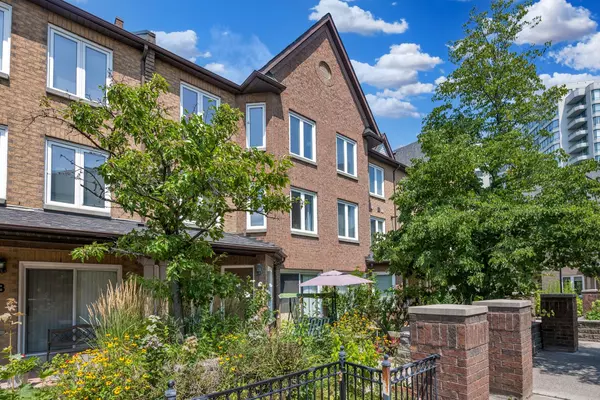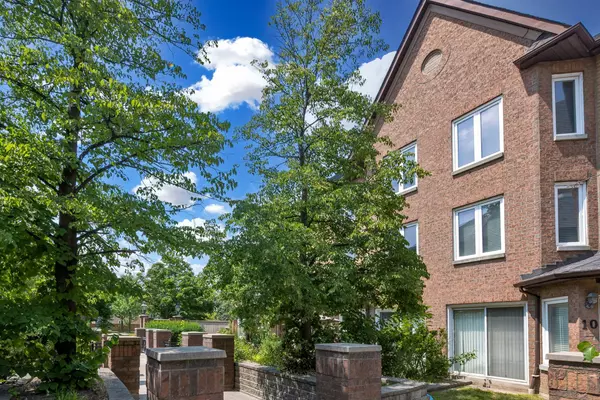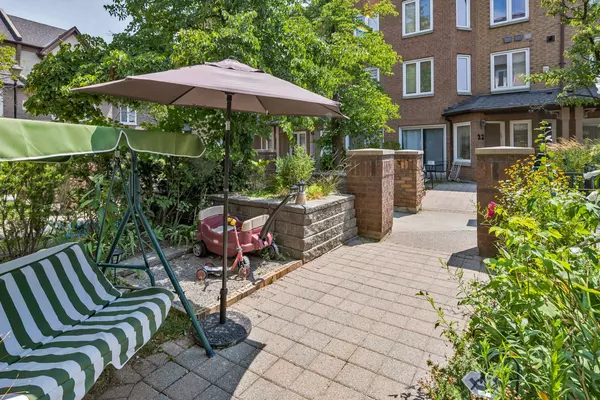REQUEST A TOUR If you would like to see this home without being there in person, select the "Virtual Tour" option and your agent will contact you to discuss available opportunities.
In-PersonVirtual Tour
$ 819,999
Est. payment /mo
Active
735 New Westminster DR #9 Vaughan, ON L4J 7Y9
3 Beds
3 Baths
UPDATED:
12/18/2024 04:20 PM
Key Details
Property Type Condo
Sub Type Condo Townhouse
Listing Status Active
Purchase Type For Sale
Approx. Sqft 1000-1199
Subdivision Brownridge
MLS Listing ID N11892079
Style 3-Storey
Bedrooms 3
HOA Fees $716
Annual Tax Amount $3,226
Tax Year 2024
Property Description
Welcome to this elegantly refreshed 3-bedroom, 3-bathroom condo townhouse in the heart of Thornhill. Freshly painted and thoughtfully designed, this home features a spacious chef's kitchen with a breakfast bar, granite countertops, and open concept living and dining areas enhanced by rich hardwood floors. The upper-level primary bedroom comes with a large and sophisticated walk-in closet, and a tastefully appointed 4-piece ensuite. The fully finished basement, complete with a 2-piece bathroom, provides a versatile space perfect for a bedroom, home office, or recreation room. Nestled in a prime location, this home is just steps from Promenade Shopping Mall, major grocery stores, and vibrant entertainment. Enjoy seamless access to highways, with York University and community centres - only a 10-minute drive away. Experience refined living in one of Vaughan's most desirable neighbourhoods.
Location
State ON
County York
Community Brownridge
Area York
Rooms
Family Room No
Basement Finished
Kitchen 1
Interior
Interior Features None
Heating Yes
Cooling Central Air
Fireplace No
Heat Source Gas
Exterior
Parking Features None
Exposure South
Total Parking Spaces 2
Building
Story 1
Unit Features Library,Park,Public Transit,School
Locker None
Others
Pets Allowed Restricted
Listed by RE/MAX METROPOLIS REALTY

