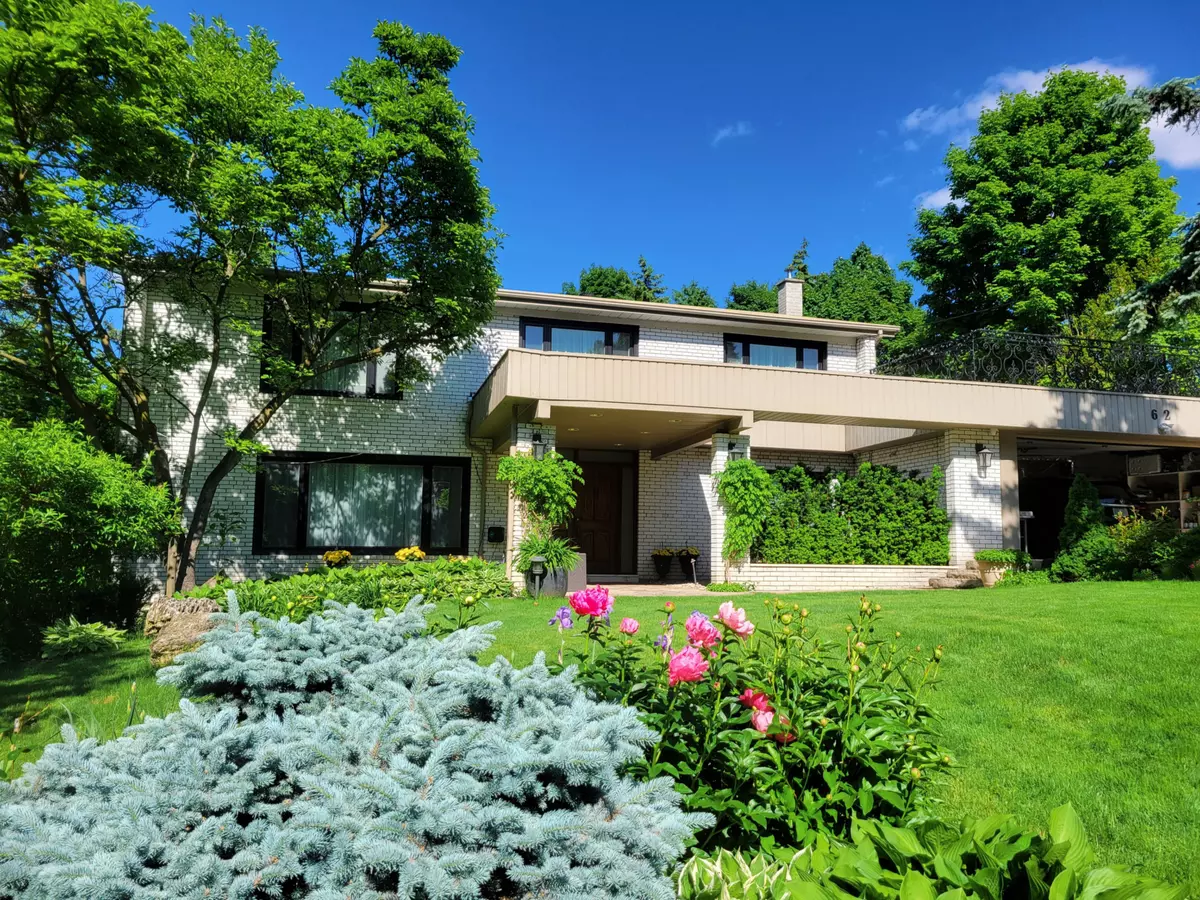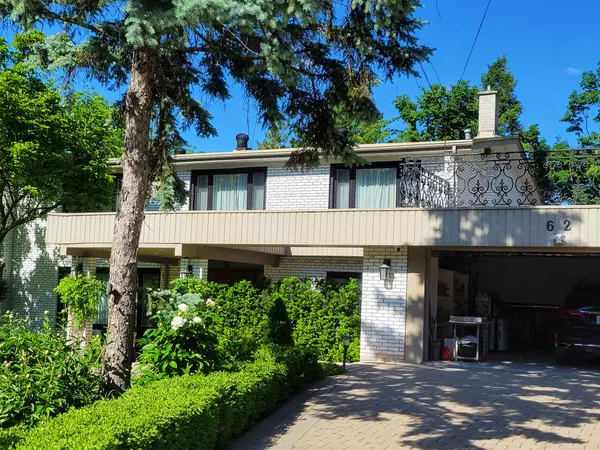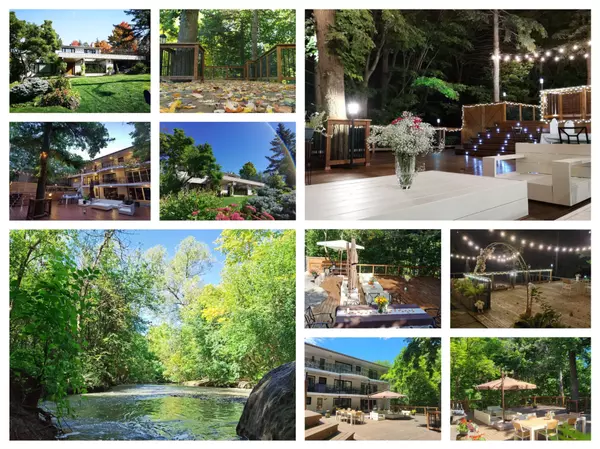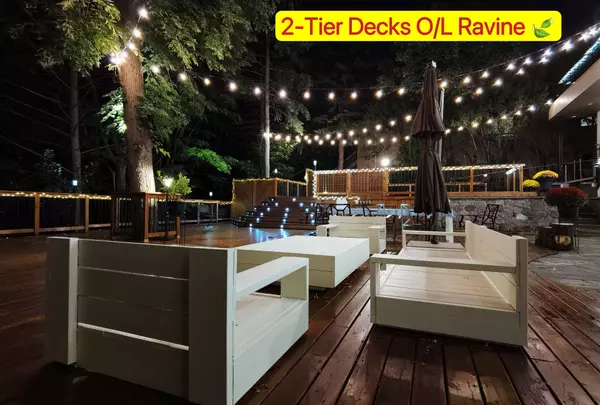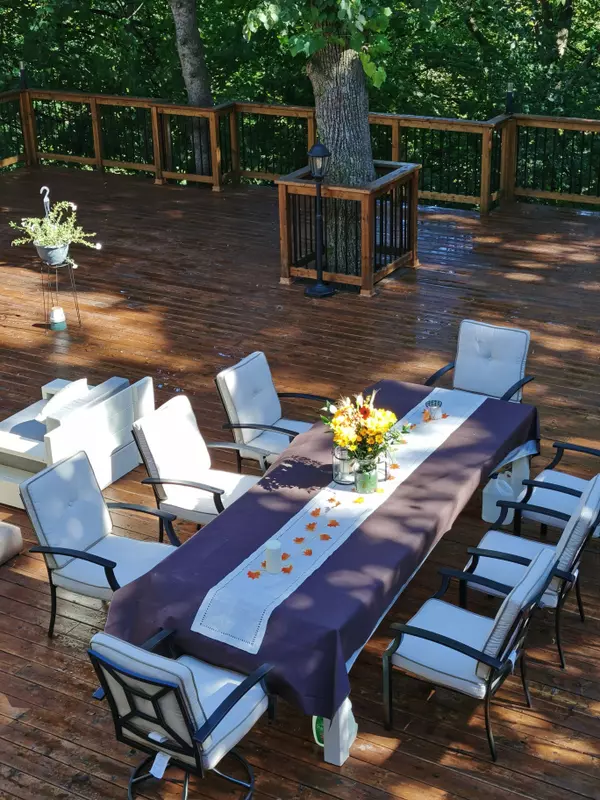62 Blue Forest DR Toronto C06, ON M3H 4W5
5 Beds
5 Baths
UPDATED:
01/22/2025 07:52 PM
Key Details
Property Type Single Family Home
Sub Type Detached
Listing Status Active
Purchase Type For Rent
Approx. Sqft 3000-3500
Subdivision Bathurst Manor
MLS Listing ID C11893111
Style 2-Storey
Bedrooms 5
Property Description
Location
State ON
County Toronto
Community Bathurst Manor
Area Toronto
Rooms
Family Room Yes
Basement Finished with Walk-Out, Apartment
Main Level Bedrooms 2
Kitchen 2
Separate Den/Office 1
Interior
Interior Features Carpet Free, Auto Garage Door Remote, Storage, In-Law Suite, Guest Accommodations, Countertop Range
Cooling Central Air
Fireplaces Number 1
Inclusions Include: Most Furniture, Elf, Window Coverings, CVAC; (Main Floor) -> B/I Sub-zero Fridge, Miele Gas Stove, Exhaust Fan, Miele B/I Dishwasher, Maytag Washer and Dryer, 2 Samsung TV; (Lower Level) -> Washer and Dryer, Dishwasher, Microwave and 1 TV
Laundry In Area
Exterior
Parking Features Private
Garage Spaces 6.0
Pool None
View Trees/Woods
Roof Type Asphalt Shingle
Lot Frontage 49.95
Lot Depth 267.0
Total Parking Spaces 6
Building
Foundation Concrete
Others
Senior Community Yes

