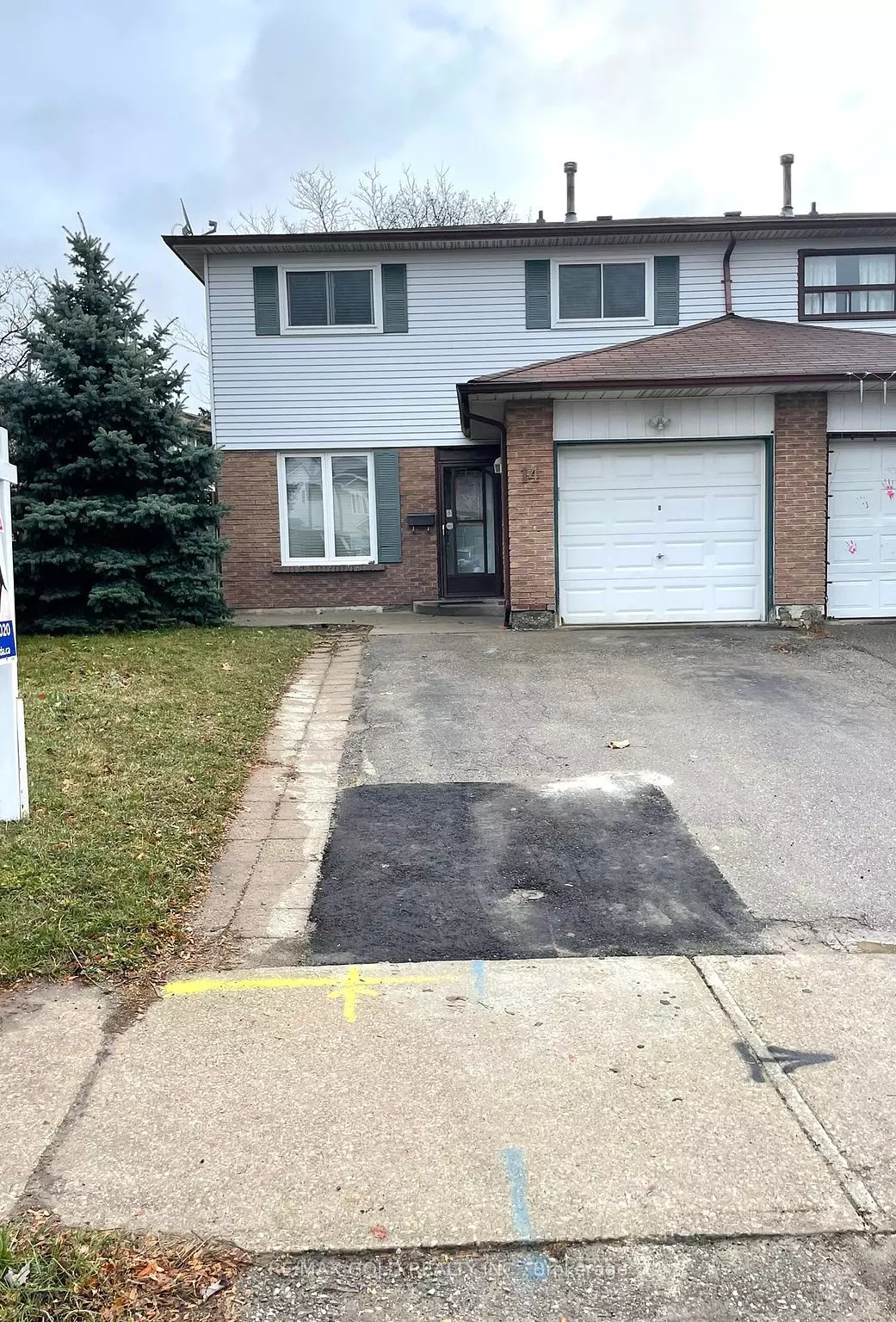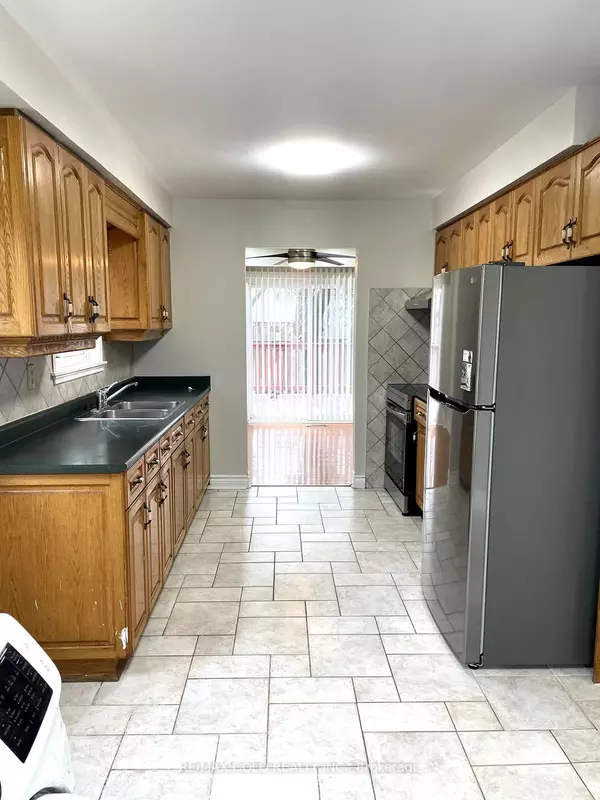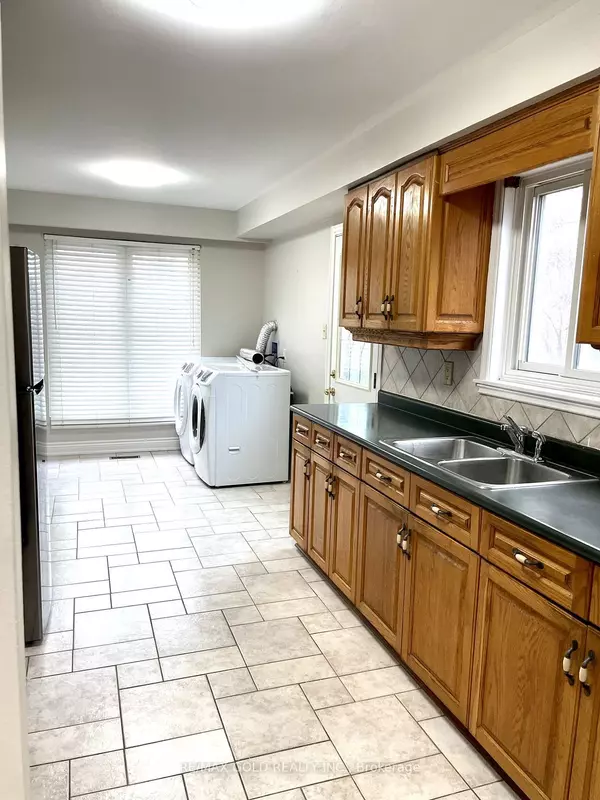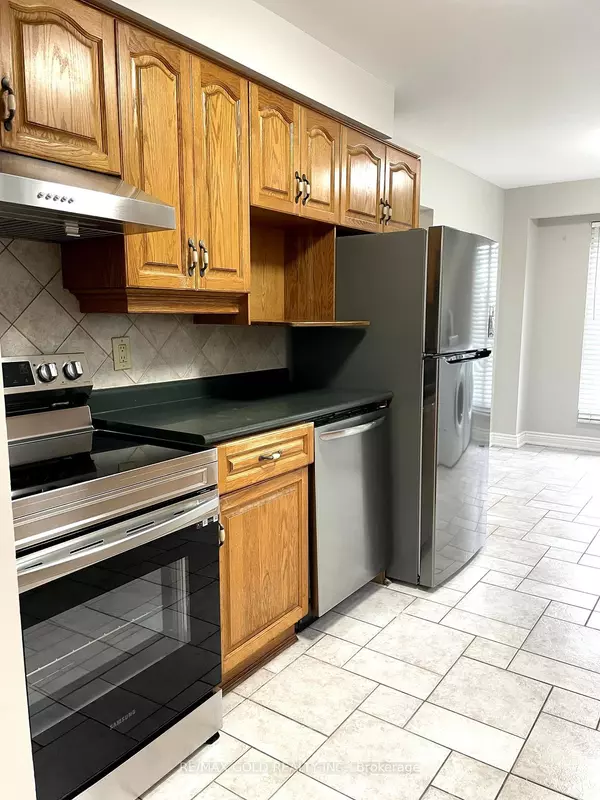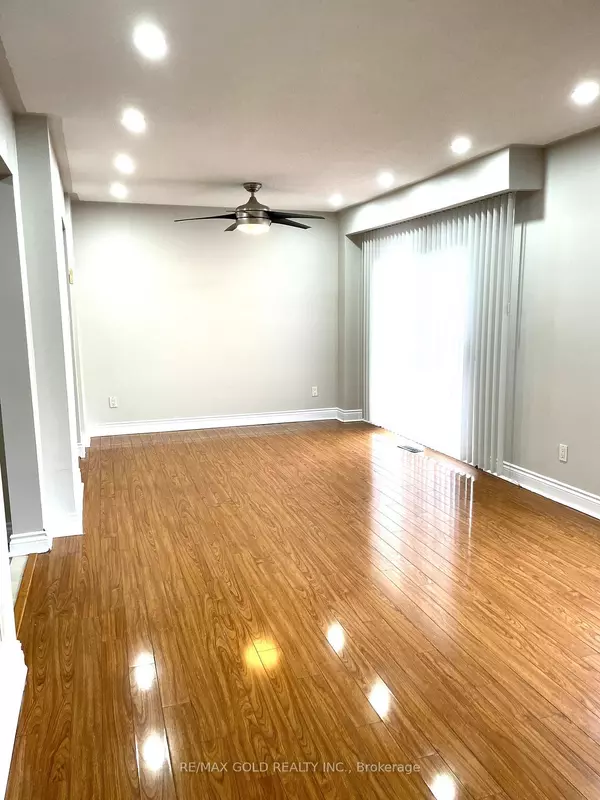REQUEST A TOUR If you would like to see this home without being there in person, select the "Virtual Tour" option and your agent will contact you to discuss available opportunities.
In-PersonVirtual Tour
$ 2,799
Active
14 Parkside DR Brampton, ON L6Y 2G9
4 Beds
2 Baths
UPDATED:
01/30/2025 02:27 PM
Key Details
Property Type Multi-Family
Sub Type Semi-Detached
Listing Status Active
Purchase Type For Rent
Subdivision Brampton South
MLS Listing ID W11895034
Style 2-Storey
Bedrooms 4
Property Description
Bright & Spacious 4 Bed/1.5 Bath Semi Detach Home available In Brampton. Dining and Living area with Big Windows for lots of Natural Light and Pot Lights! Large Kitchen Featuring Stainless Steel Kitchen Appliances. Sheridan College, Shoppers World, Schools, Parks, Trails are within Walking Distance! Perfect location @THE BORDER OF MISSISSAUGA & BRAMPTON ! Short Drive to 410, 407, Go Stations & Major Routes, and more! Basement is rented separately.*Pictures are prior to tenant occupancy*
Location
State ON
County Peel
Community Brampton South
Area Peel
Rooms
Family Room No
Basement None
Kitchen 1
Interior
Interior Features Other
Cooling Central Air
Laundry Ensuite
Exterior
Parking Features Available
Garage Spaces 2.0
Pool None
Roof Type Other
Total Parking Spaces 2
Building
Foundation Other
Listed by RE/MAX GOLD REALTY INC.

