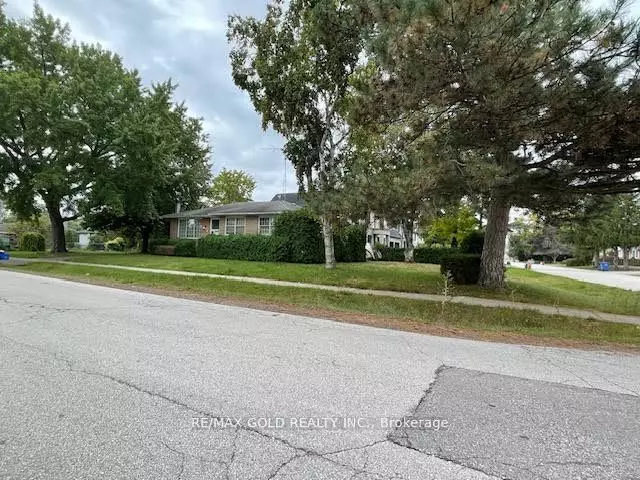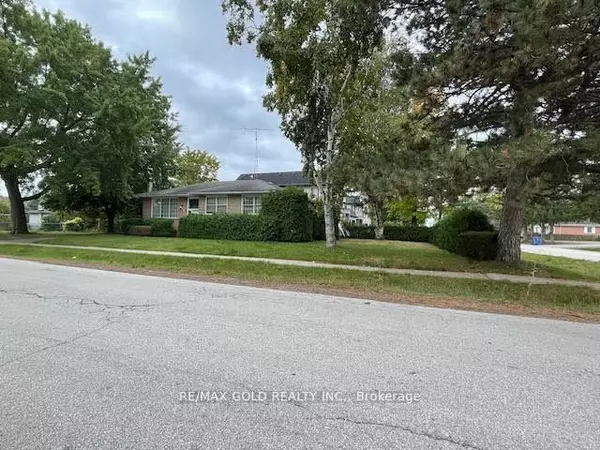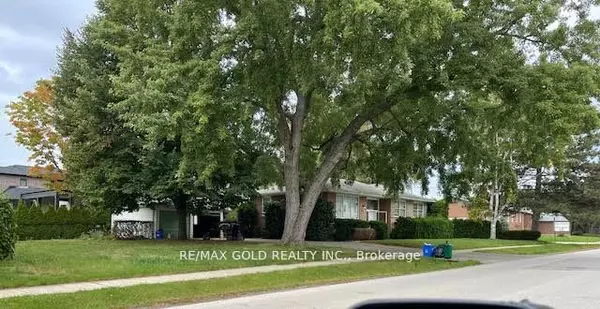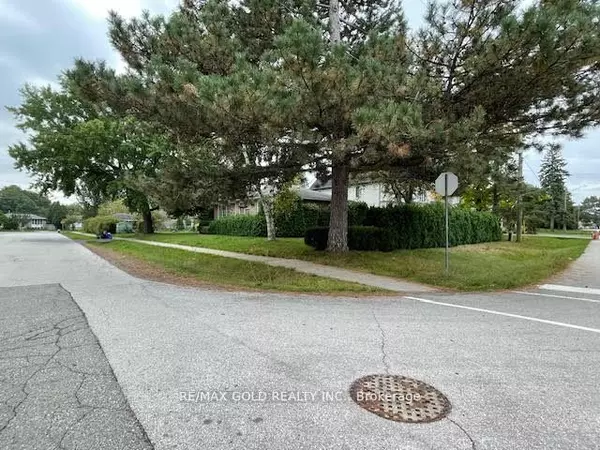REQUEST A TOUR If you would like to see this home without being there in person, select the "Virtual Tour" option and your agent will contact you to discuss available opportunities.
In-PersonVirtual Tour
$ 1,599,000
Est. payment /mo
Active
320 Sherin DR Oakville, ON L6L 4J1
4 Beds
1 Bath
UPDATED:
12/17/2024 07:14 PM
Key Details
Property Type Single Family Home
Sub Type Detached
Listing Status Active
Purchase Type For Sale
Subdivision Bronte East
MLS Listing ID W11895327
Style Bungalow
Bedrooms 4
Annual Tax Amount $5,148
Tax Year 2024
Property Description
75 x 151 ft lot. Over 11,160 Sq. Ft Build over 4200 Sq Ft Custom Home. A Rare And Magnificent Opportunity In One Of The Most Coveted Locations In South West Oakville, Close To Top Schools, Parks, And Just A Few Minutes Walk To The Lake. This Exceptional Property WithRl2-0 Zoning Offers Diverse Options For Developers And Investors Including The Building Of A Custom or Renovate to your taste. Only Steps To Lake Ontario, Trendy Bronte Village, Walk/Bike Trails & Parks. Minutes To Downtown Oakville's Boutique Shops, Dining & Go Station. Long Driveway Could Park 6 Cars. Tenants in place, willing to stay.
Location
State ON
County Halton
Community Bronte East
Area Halton
Rooms
Family Room No
Basement Partially Finished
Kitchen 1
Separate Den/Office 1
Interior
Interior Features Other
Cooling Central Air
Inclusions Fridge, Stove, Washer & Dryer, All Elfs
Exterior
Parking Features Private Double
Garage Spaces 8.0
Pool None
Roof Type Other
Lot Frontage 75.13
Lot Depth 151.28
Total Parking Spaces 8
Building
Foundation Other
Listed by RE/MAX GOLD REALTY INC.




