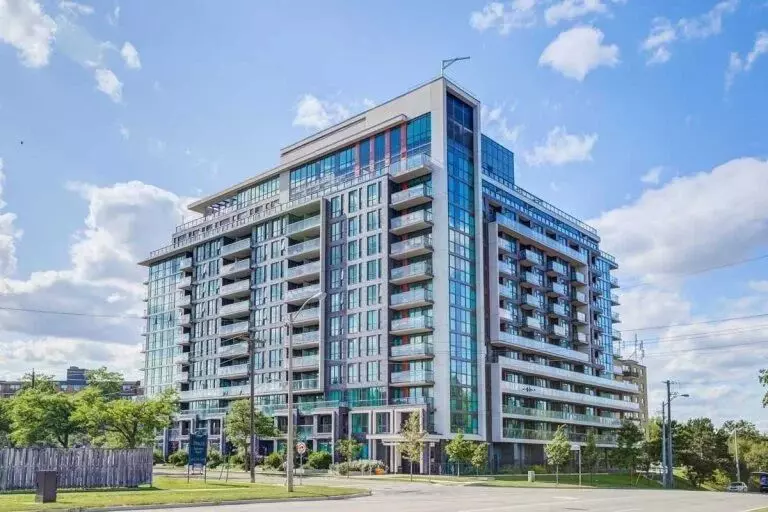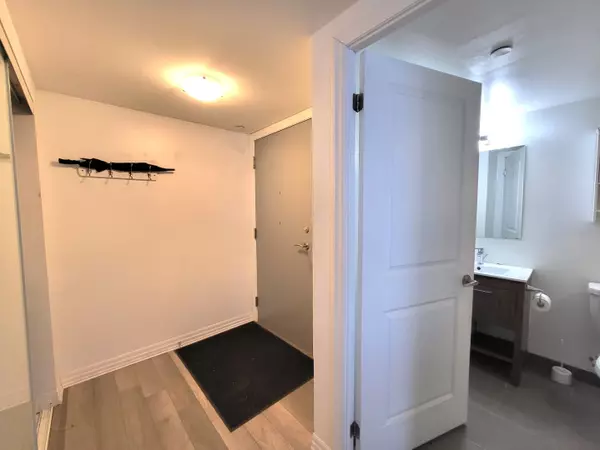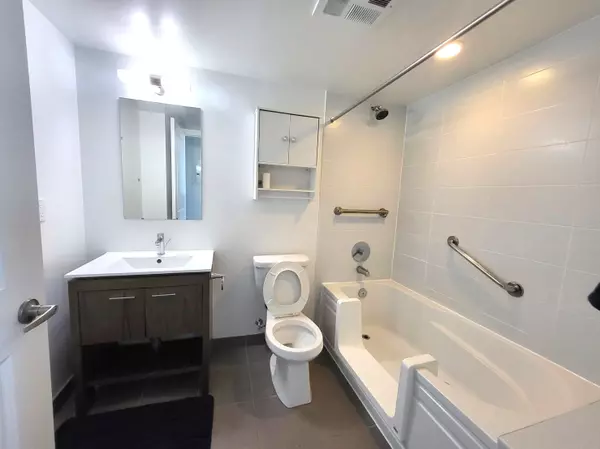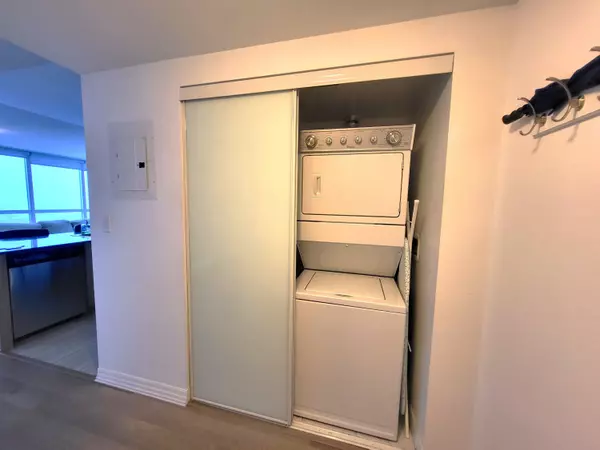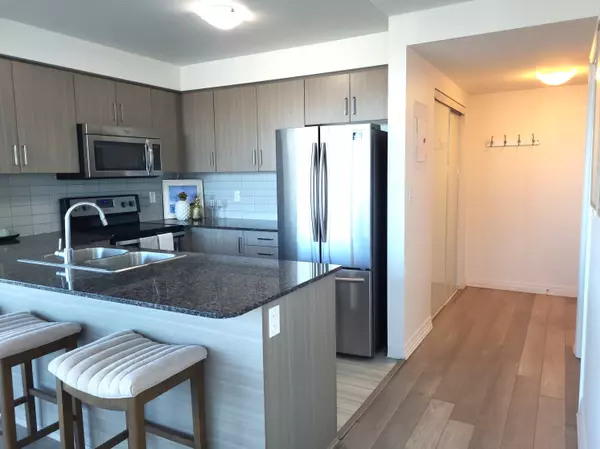REQUEST A TOUR If you would like to see this home without being there in person, select the "Virtual Tour" option and your agent will contact you to discuss available opportunities.
In-PersonVirtual Tour
$ 599,000
Est. payment /mo
Active
80 Esther Lorrie DR #906 Toronto W10, ON M9W 0C6
2 Beds
2 Baths
UPDATED:
01/03/2025 02:25 PM
Key Details
Property Type Condo
Sub Type Common Element Condo
Listing Status Active
Purchase Type For Sale
Approx. Sqft 800-899
Subdivision West Humber-Clairville
MLS Listing ID W11899678
Style Apartment
Bedrooms 2
HOA Fees $770
Annual Tax Amount $2,502
Tax Year 2024
Property Description
Rare opportunity to own a beautiful 2 bedroom, 2 full bath condo situated on a bright corner Suite With Floor To Ceiling Windows. Bright and Non-Obstructed North East Views Of The City. Conveniently Located At Kipling & West Humber Blvd And Close To All Amenities: Shopping, Transit, Schools, Humber River Trails, Etc. Suite Offers Spacious Open Concept Layout, Kitchen With Granite Countertops And Stainless Steel Appliances And High Quality Laminate Floors Through-Out. All Condo Amenities Include: Gym, Rooftop Indoor Pool, Party Room, Rooftop Terrace, Barbecue, 24 Hr Concierge
Location
State ON
County Toronto
Community West Humber-Clairville
Area Toronto
Rooms
Family Room No
Basement None
Kitchen 1
Interior
Interior Features Water Heater
Cooling Central Air
Laundry In-Suite Laundry
Exterior
Parking Features Underground
Garage Spaces 1.0
Exposure North East
Total Parking Spaces 1
Building
Locker Owned
Others
Pets Allowed Restricted
Listed by RIGHT AT HOME REALTY

