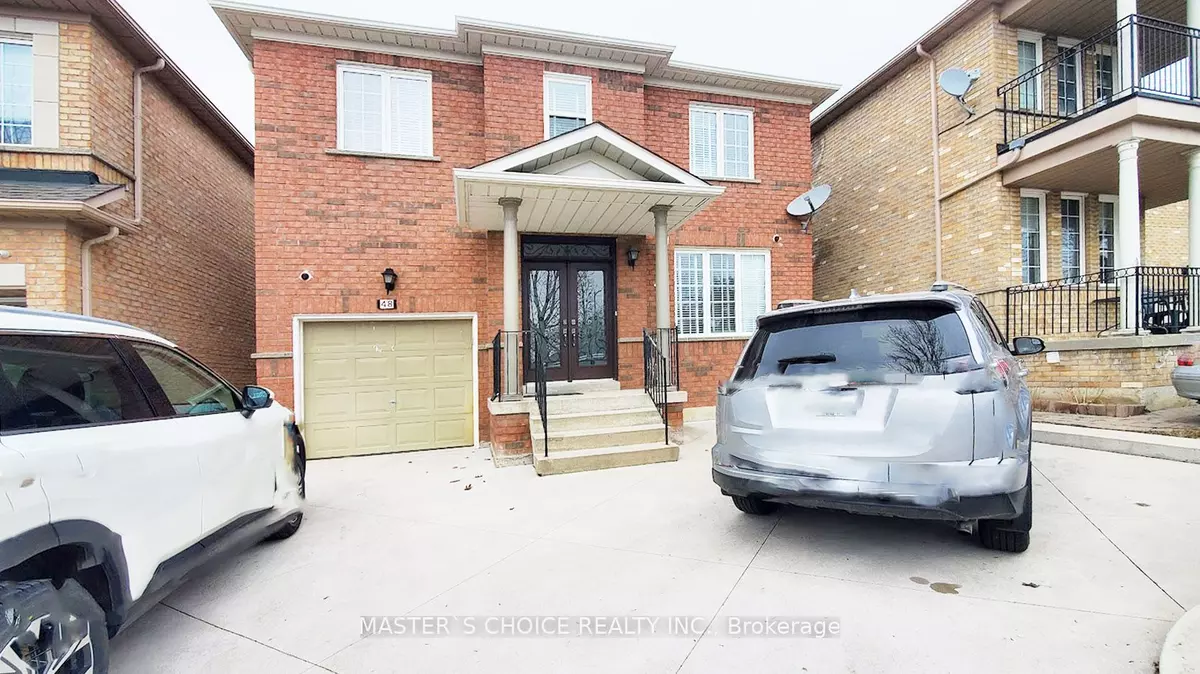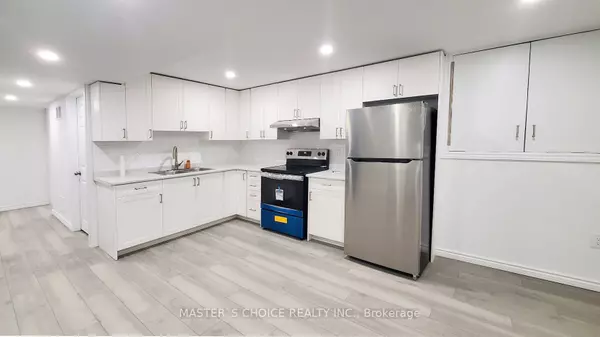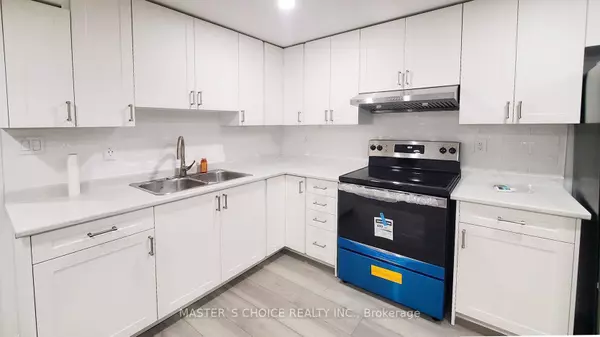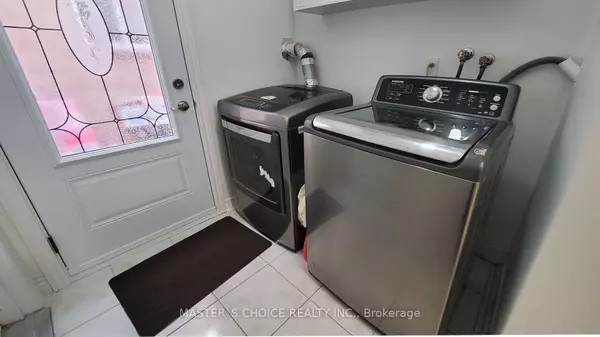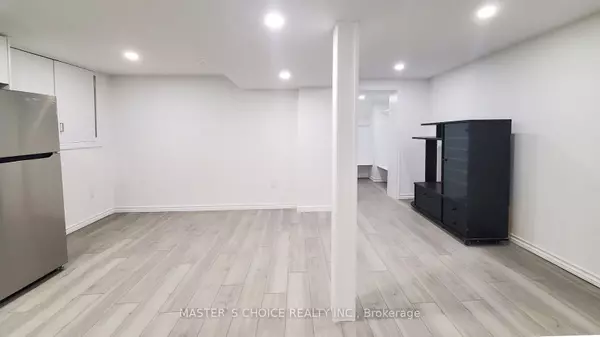REQUEST A TOUR If you would like to see this home without being there in person, select the "Virtual Tour" option and your agent will contact you to discuss available opportunities.
In-PersonVirtual Tour
$ 2,300
Active
48 Bunting DR #Bsmt Vaughan, ON L4H 2E8
3 Beds
2 Baths
UPDATED:
12/23/2024 10:42 PM
Key Details
Property Type Single Family Home
Sub Type Detached
Listing Status Active
Purchase Type For Rent
Approx. Sqft 1100-1500
Subdivision Vellore Village
MLS Listing ID N11900471
Style Other
Bedrooms 3
Property Description
Beautiful renovated 3 Bedrooms Basement Apartment In A Highly Desired Neighborhood. This Is A Modern-Built Bright & Spacious Unit. Private Sep Entrance access from the Ground level, side door of the house. Laundry and 2pc powder room on the ground level and 3 spacious bedrooms, large walk-in closet, kitchen and dining space, 3pc bath in basement. 1 drive way Parking Spot in front of the garage door Included. Very Close To Vaughan Mills Mall, Public Transit, Ttc Subway, Go Bus Terminals, Hospital, Community Centre, Library, Hwy 400, Canada's Wonderland, Walking Distance To Grocery Store, Various shops etc. Tenants to pay Water/hydro/gas $150/per month*.
Location
State ON
County York
Community Vellore Village
Area York
Rooms
Family Room No
Basement Apartment, Finished
Kitchen 1
Interior
Interior Features Carpet Free
Cooling Central Air
Fireplace No
Heat Source Gas
Exterior
Parking Features Front Yard Parking
Garage Spaces 1.0
Pool None
Roof Type Asphalt Shingle
Total Parking Spaces 1
Building
Foundation Concrete
Listed by MASTER`S CHOICE REALTY INC.

