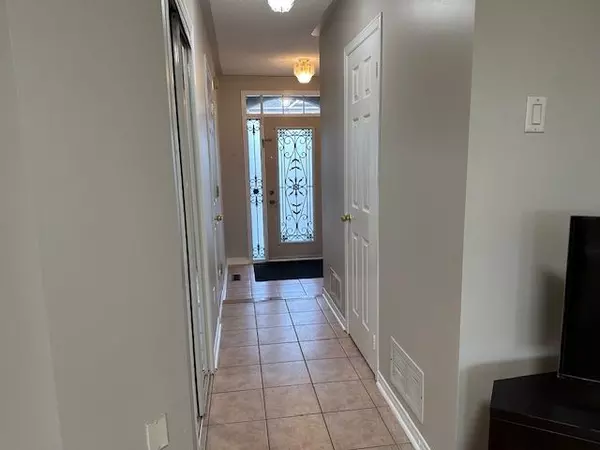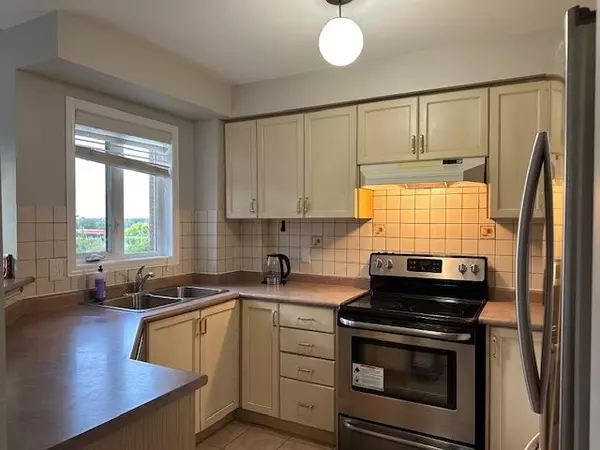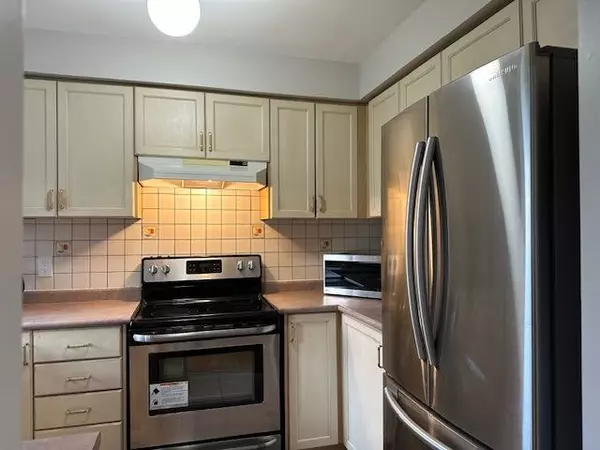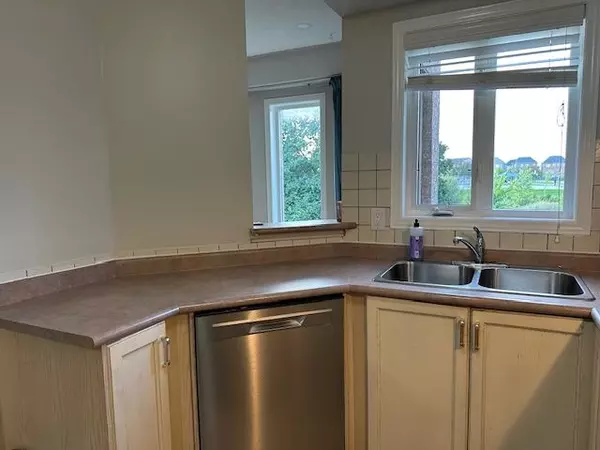63D View Green CRES Toronto W10, ON M9W 7E1
4 Beds
4 Baths
UPDATED:
02/05/2025 02:49 PM
Key Details
Property Type Townhouse
Sub Type Att/Row/Townhouse
Listing Status Active
Purchase Type For Sale
Approx. Sqft 1500-2000
Subdivision West Humber-Clairville
MLS Listing ID W11900885
Style 2-Storey
Bedrooms 4
Annual Tax Amount $3,640
Tax Year 2024
Property Description
Location
State ON
County Toronto
Community West Humber-Clairville
Area Toronto
Zoning Residential
Rooms
Family Room No
Basement Finished with Walk-Out, Separate Entrance
Kitchen 2
Separate Den/Office 1
Interior
Interior Features Water Heater, Water Meter
Cooling Central Air
Inclusions This Home comes with Existin2 fridges, 2 stoves, dishwasher, 2washer & 2dryer, CAC, Garage door opener/remote, Mirrored closets, Window coverings, Existing Chandeliers and ELFS. Access to home from garage. Sep entrance from Garage & backyard.
Exterior
Exterior Feature Recreational Area, Year Round Living
Parking Features Private Double
Garage Spaces 4.0
Pool None
View Clear, Park/Greenbelt
Roof Type Asphalt Shingle
Lot Frontage 23.98
Lot Depth 99.9
Total Parking Spaces 4
Building
Foundation Poured Concrete
Others
Senior Community Yes
Security Features Carbon Monoxide Detectors,Smoke Detector





