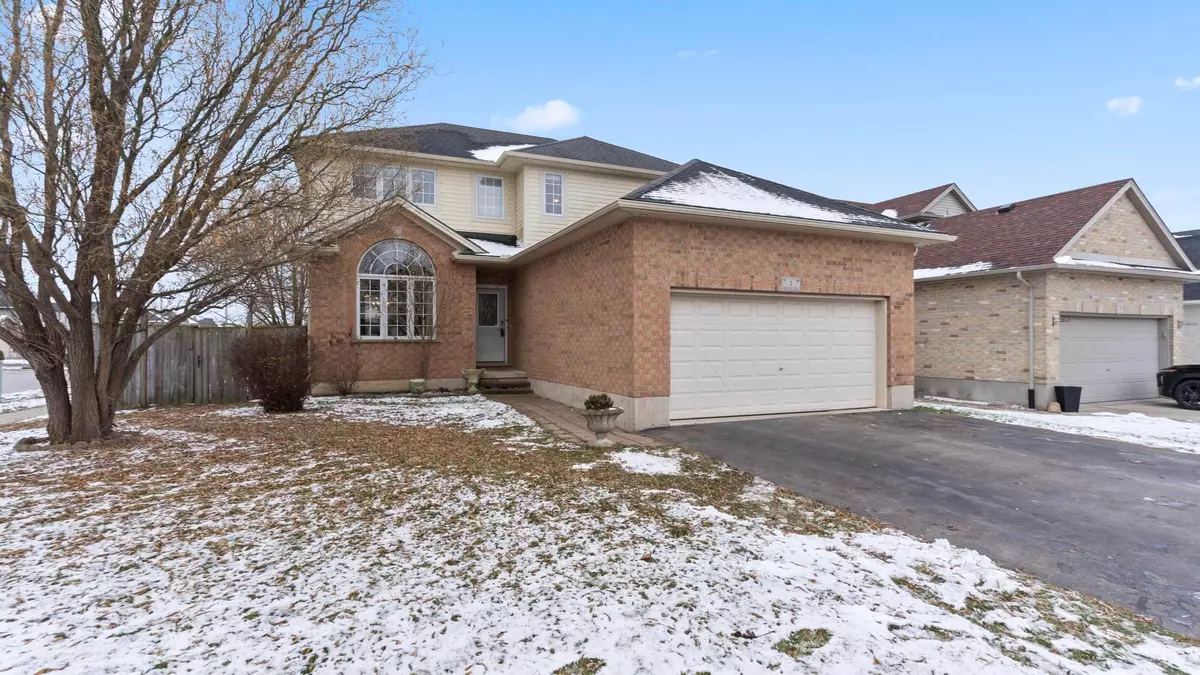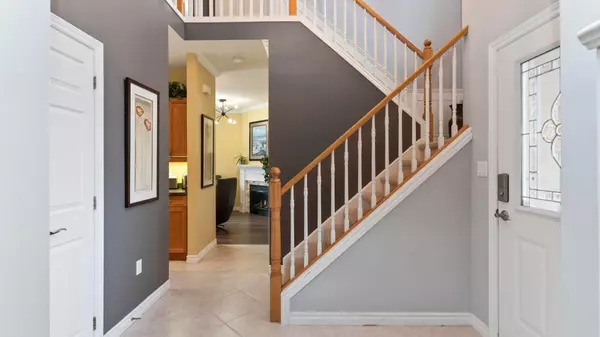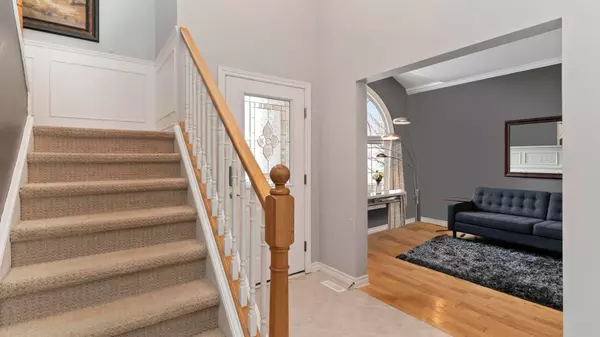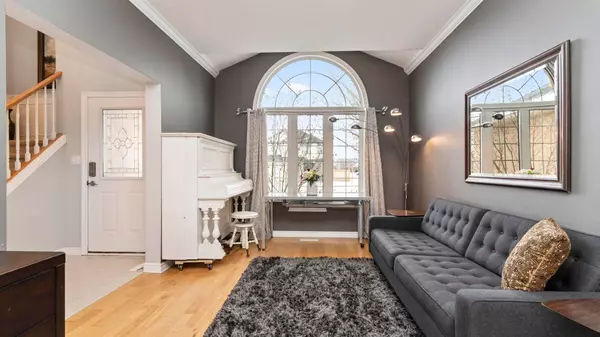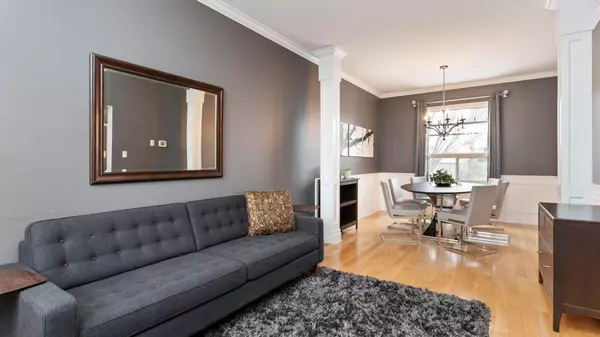1 Watson CRES St. Thomas, ON N5P 4P5
3 Beds
3 Baths
UPDATED:
01/20/2025 03:33 PM
Key Details
Property Type Single Family Home
Sub Type Detached
Listing Status Active Under Contract
Purchase Type For Sale
Approx. Sqft 1500-2000
Subdivision Nw
MLS Listing ID X11901072
Style 2-Storey
Bedrooms 3
Annual Tax Amount $4,724
Tax Year 2024
Property Description
Location
State ON
County Elgin
Community Nw
Area Elgin
Zoning R1-3
Rooms
Family Room Yes
Basement Full, Unfinished
Kitchen 1
Interior
Interior Features Auto Garage Door Remote, Rough-In Bath, Storage, Sump Pump, Water Heater, Water Heater Owned, Workbench
Cooling Central Air
Fireplaces Number 1
Fireplaces Type Natural Gas
Inclusions Refrigerator, Stove, Dishwasher, Dryer, Washer, Garage Door Opener
Exterior
Exterior Feature Deck
Parking Features Private Double
Garage Spaces 6.0
Pool None
Roof Type Asphalt Shingle
Lot Frontage 55.77
Lot Depth 124.67
Total Parking Spaces 6
Building
Foundation Poured Concrete
Others
Security Features Carbon Monoxide Detectors,Smoke Detector

