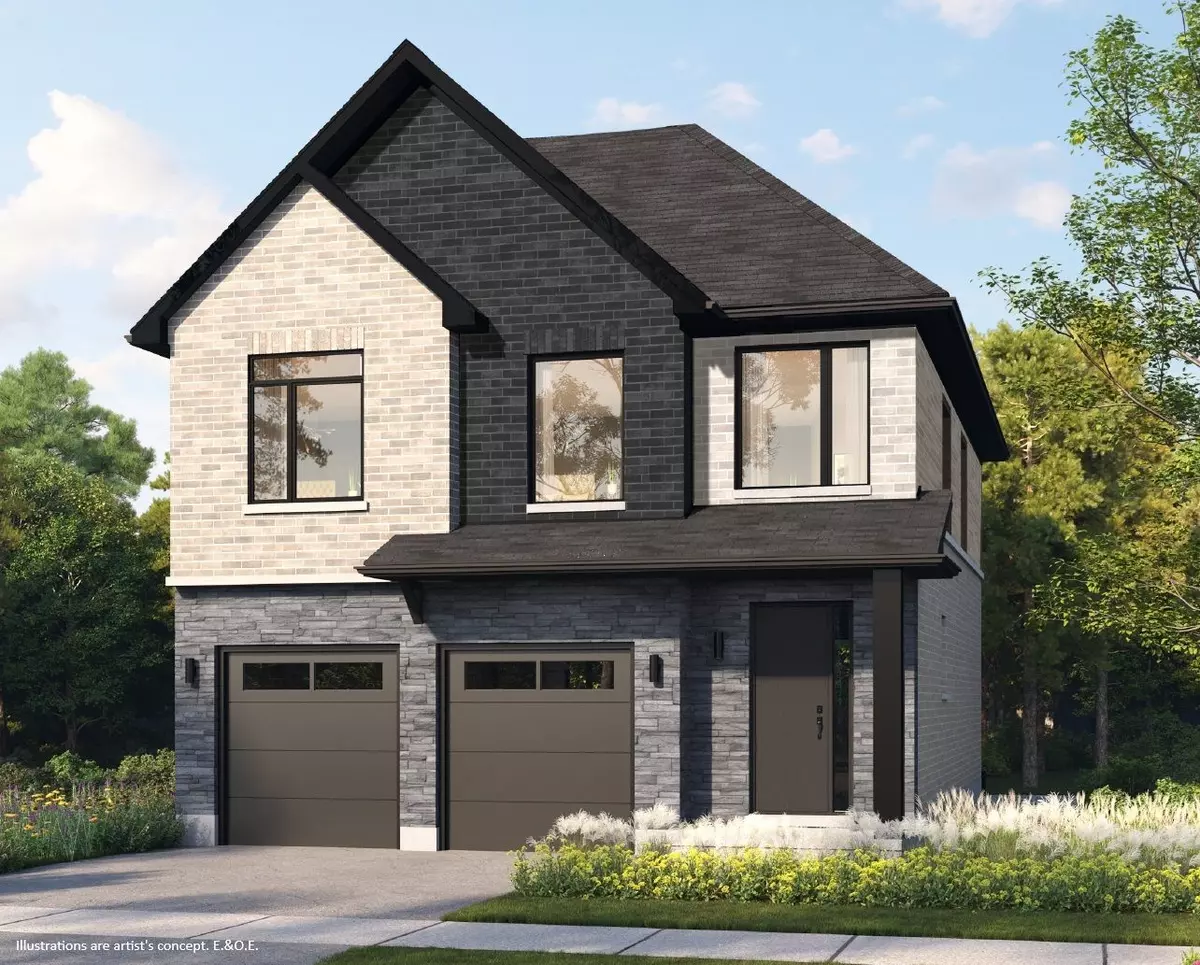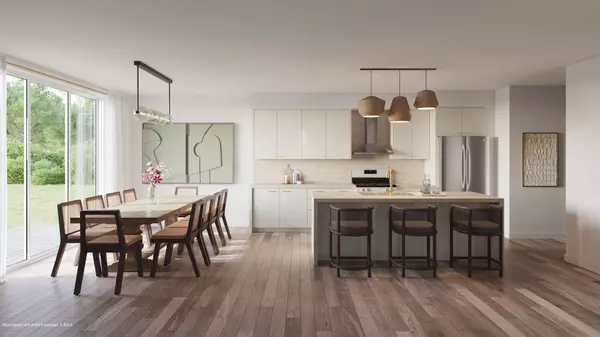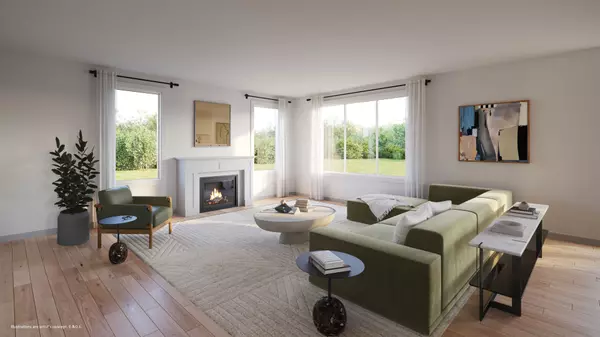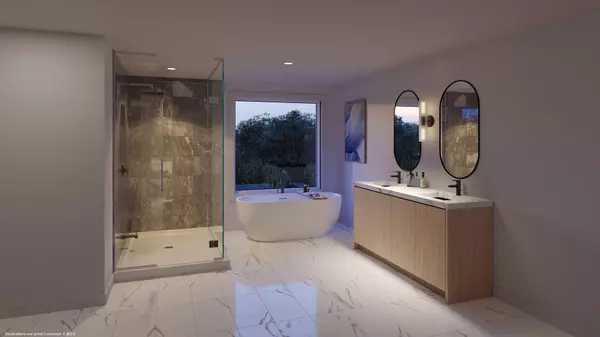REQUEST A TOUR If you would like to see this home without being there in person, select the "Virtual Tour" option and your agent will contact you to discuss available opportunities.
In-PersonVirtual Tour
$ 1,324,990
Est. payment /mo
Active
Lot 13 Robert Attersley Dr DR E Whitby, ON L1R 0B6
5 Beds
4 Baths
UPDATED:
02/01/2025 06:51 PM
Key Details
Property Type Single Family Home
Sub Type Detached
Listing Status Active
Purchase Type For Sale
Approx. Sqft 2000-2500
Subdivision Taunton North
MLS Listing ID E11901536
Style 2-Storey
Bedrooms 5
Annual Tax Amount $2,024
Tax Year 2024
Property Description
Discover Mansouri Livings newest community, offering 18 exclusive detached homes at the sought-after northwest corner of Robert Attersley Drive East and Garden Street in Whitby. This 5-bedroom, 3.5-bath model includes 5+1 stainless steel appliances, A/C unit, 9' ceilings on main & second floors, 36" gas fireplace, oak staircase, engineered hardwood on main floor & upper hall, stone countertops in kitchen/baths. The model listed is the Champion B.
Location
State ON
County Durham
Community Taunton North
Area Durham
Rooms
Family Room Yes
Basement Unfinished
Kitchen 1
Interior
Interior Features None
Cooling Central Air
Exterior
Parking Features Private Double
Garage Spaces 4.0
Pool None
Roof Type Shingles
Lot Frontage 37.0
Lot Depth 89.0
Total Parking Spaces 4
Building
Foundation Concrete
Listed by HIRSCH AND ASSOCIATES REAL ESTATE INC.




