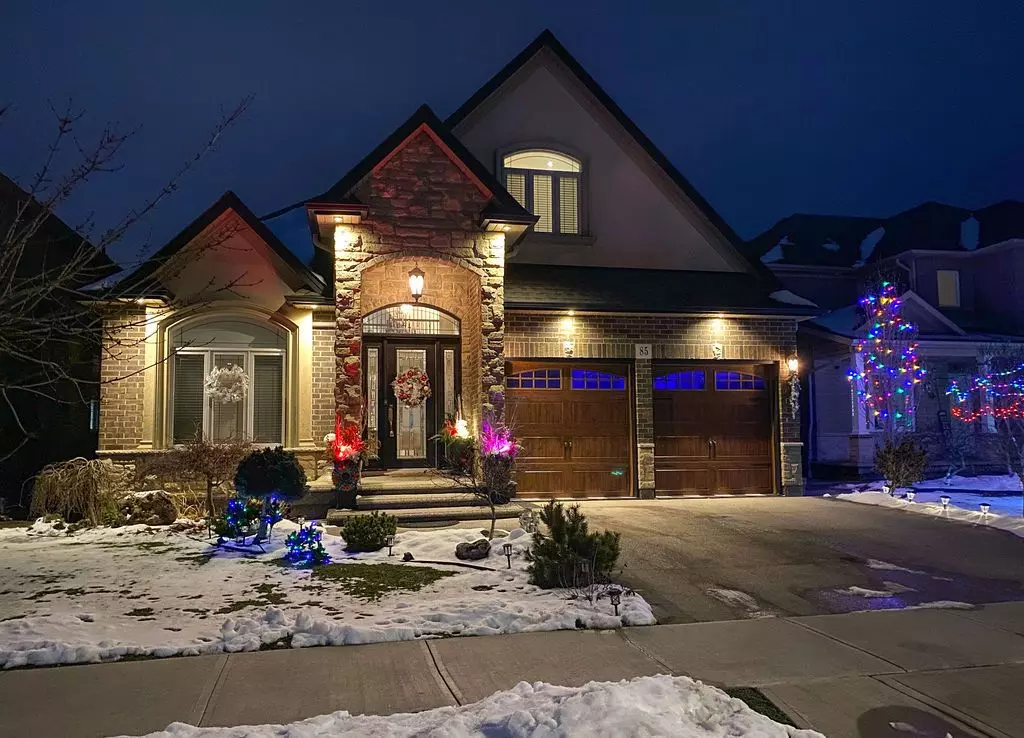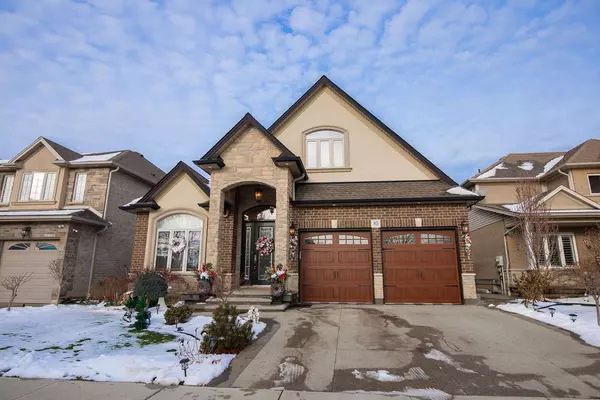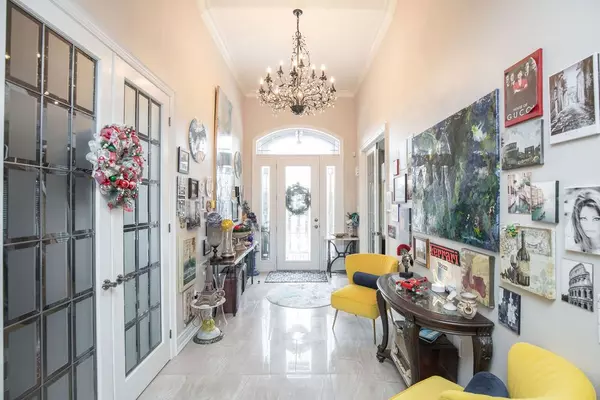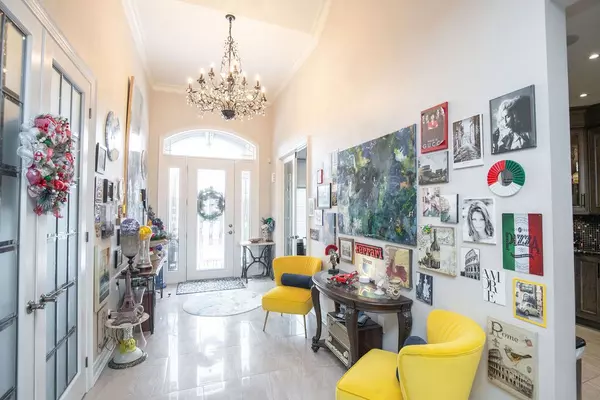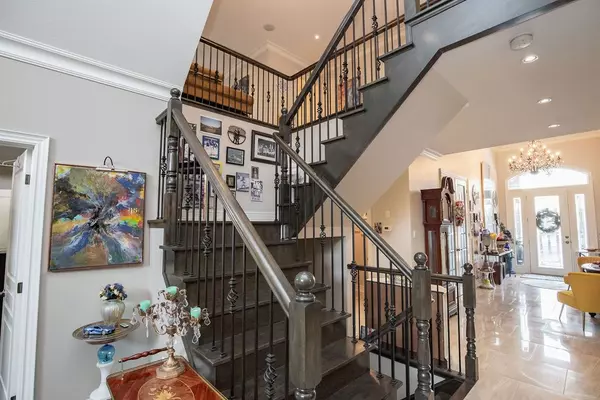85 Hillcroft DR Hamilton, ON L8J 3W9
3 Beds
3 Baths
OPEN HOUSE
Sun Feb 09, 2:00pm - 4:00pm
UPDATED:
02/04/2025 05:04 PM
Key Details
Property Type Single Family Home
Listing Status Active
Purchase Type For Sale
Approx. Sqft 2000-2500
Subdivision Stoney Creek Mountain
MLS Listing ID X11902456
Style 2-Storey
Bedrooms 3
Annual Tax Amount $6,726
Tax Year 2024
Property Description
Location
State ON
County Hamilton
Community Stoney Creek Mountain
Area Hamilton
Zoning R2, R1
Rooms
Basement Full, Unfinished
Kitchen 2
Interior
Interior Features Auto Garage Door Remote, Central Vacuum, Water Heater Owned, Water Softener
Cooling Central Air
Fireplaces Number 1
Fireplaces Type Family Room, Natural Gas
Inclusions B/I M/W, Central Vac, D/W, W/D, GDO, Garbage Disposal, Gas Stove, Hot Tub & Equip, HWT, Smoke Detector, Wdw Covrgs, Frdge, Stove, D/W, Black Bsmt Frdge & White Gas Stove, Elect Hot Tub Cover Fiberglass w/Lghtng, Dbl Oven*See att'd for additional incl
Exterior
Parking Features Attached
Garage Spaces 6.0
Pool None
Roof Type Asphalt Shingle
Building
Foundation Poured Concrete

