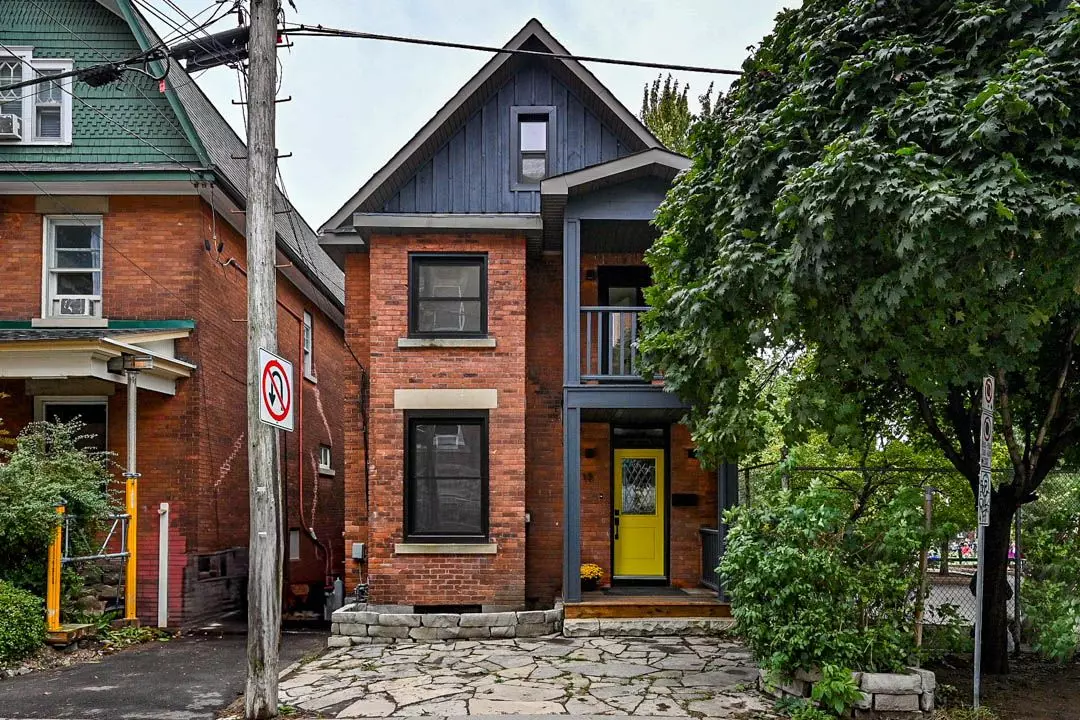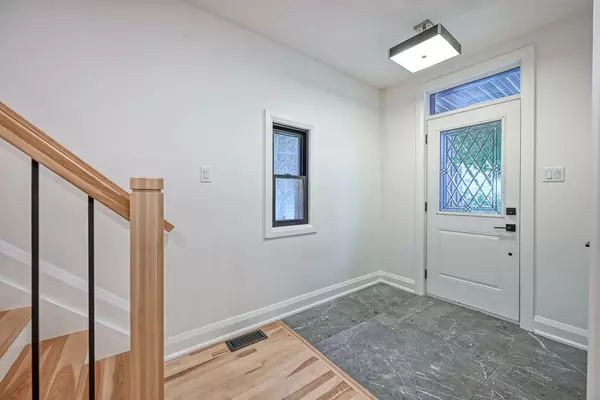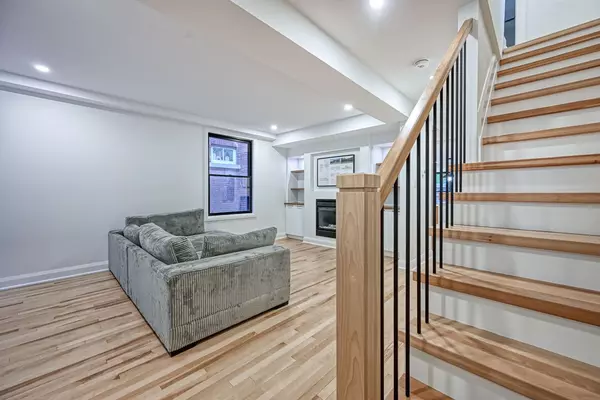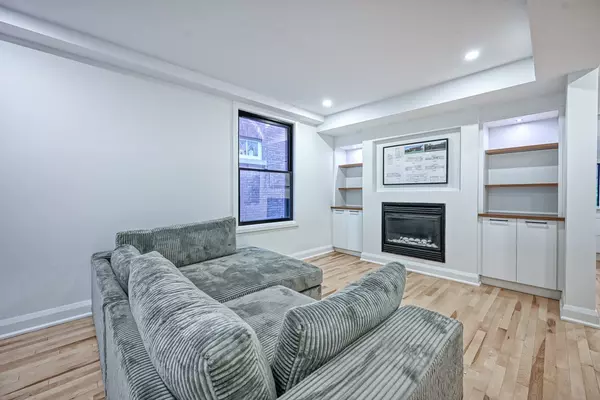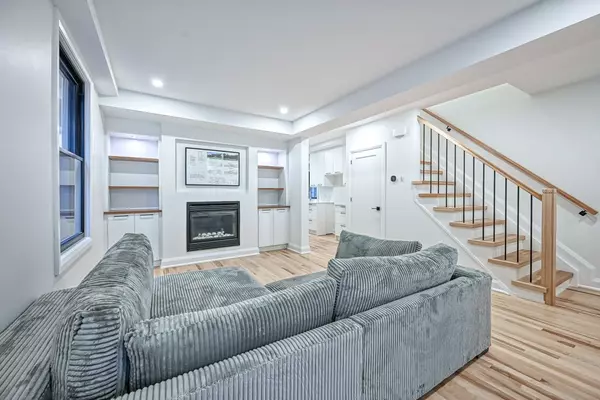REQUEST A TOUR If you would like to see this home without being there in person, select the "Virtual Tour" option and your agent will contact you to discuss available opportunities.
In-PersonVirtual Tour
$ 1,389,900
Est. payment /mo
Price Dropped by $10K
18 HOPEWELL AVE Glebe - Ottawa East And Area, ON K1S 2Y8
3 Beds
3 Baths
UPDATED:
02/03/2025 08:30 PM
Key Details
Property Type Single Family Home
Sub Type Detached
Listing Status Active
Purchase Type For Sale
Subdivision 4403 - Old Ottawa South
MLS Listing ID X11903666
Style 2-Storey
Bedrooms 3
Annual Tax Amount $6,928
Tax Year 2024
Property Description
Classic detached brick 3-storey w/stunning decor & eco-friendly improvements, 3 bdrm, 3 bath & 3 balconies, covered front entrance w/flag stone walkway, foyer w/tile, shaker doors, hardwood staircase w/rod iron spindles, bright kitchen w/waterfall quartz countertop, 4 stool breakfast bar, pot drawers, oversize sink, dining rm w/southern exposure, living rm w/coffered ceiling, gas ffp w/built ins, 2 pc bath, covered rear entrance to mudroom w/closet, 2nd level landing w/laundry, primary bdrm w/twin closet & walk-in, passage door to balcony, 4-pc ensuite w/moulded tub & glass shower, 3-piece main bath w/oversize tile & dble wide shower, bedroom w/ 2-story ceiling, multiple windows, "Romeo & Juliet" balcony, 3rd floor bdrm w/balcony, skylights & walk-in closet, unfinished basement w/window & workbench, insulated oversized detached garage w/Western windows, rear parking, walking distance to schools, parks, recreation, coffee, shops, eateries & Rideau Canal, 24-hour Irrev on all offers.
Location
State ON
County Ottawa
Community 4403 - Old Ottawa South
Area Ottawa
Zoning Residential
Rooms
Family Room No
Basement Full
Kitchen 1
Interior
Interior Features Water Heater Owned, Air Exchanger
Cooling Other
Fireplaces Number 1
Fireplaces Type Natural Gas
Inclusions Stove, Microwave/Hood Fan, Refrigerator, Dishwasher
Exterior
Exterior Feature Deck
Parking Features Available, Private
Garage Spaces 2.0
Pool None
Roof Type Asphalt Shingle
Lot Frontage 25.03
Lot Depth 100.32
Total Parking Spaces 2
Building
Foundation Concrete
Listed by RE/MAX AFFILIATES REALTY LTD.

