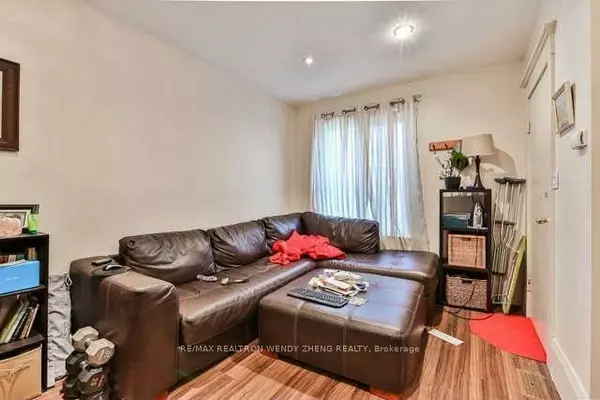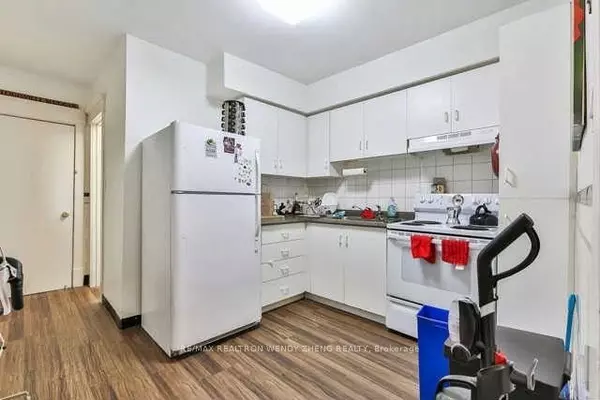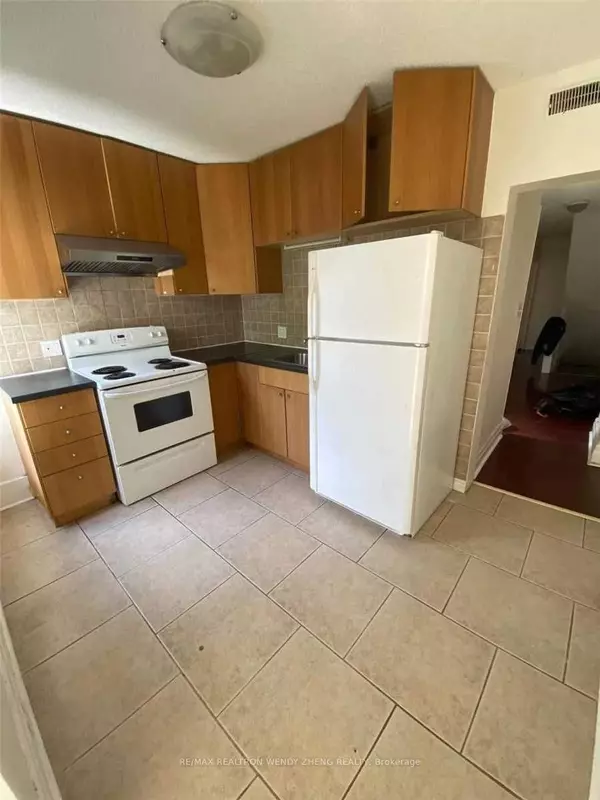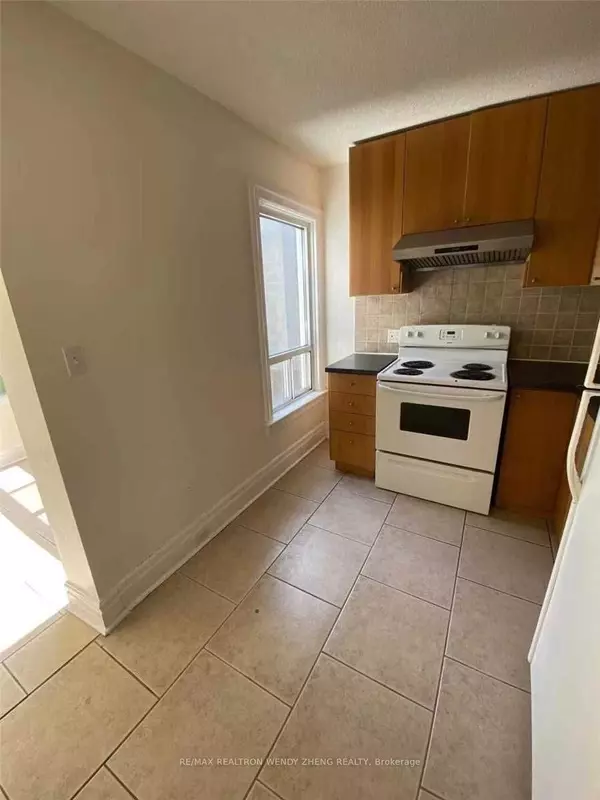REQUEST A TOUR If you would like to see this home without being there in person, select the "Virtual Tour" option and your agent will contact you to discuss available opportunities.
In-PersonVirtual Tour
$ 1,130,000
Est. payment /mo
Active
1145 Davenport RD Toronto C02, ON M6H 2G4
5 Beds
3 Baths
UPDATED:
01/02/2025 07:03 PM
Key Details
Property Type Multi-Family
Sub Type Triplex
Listing Status Active
Purchase Type For Sale
Subdivision Wychwood
MLS Listing ID C11903959
Style 3-Storey
Bedrooms 5
Annual Tax Amount $4,678
Tax Year 2024
Property Description
Must See This Small Investors' Immediate Rental Income Cash Cow! Legal Triplex In Mixed Commercial Residential Zoning For Multiple Uses & Unlimited Development Potential, A Total Of 3 Units' 3 Kitchens, 5 Brs & 2 Separated Hydro & Gas Meters! Huge Sunroom On 2nd & 3rd Fl Walk Out To Rooftop Deck. Fully Occupied By Triple A Tenants For Continuous Worry-Free Passive Income. Within Steps To St Clair Streetcar, Library & Laundromat.
Location
State ON
County Toronto
Community Wychwood
Area Toronto
Rooms
Family Room Yes
Basement Separate Entrance, Finished
Kitchen 3
Separate Den/Office 1
Interior
Interior Features Brick & Beam
Cooling Central Air
Inclusions All Elfs, 3 Fridges, 3 Stoves, 2 Furnaces.
Exterior
Parking Features None
Pool None
Roof Type Shingles
Lot Frontage 18.02
Building
Lot Description Irregular Lot
Foundation Brick
Listed by RE/MAX REALTRON WENDY ZHENG REALTY





