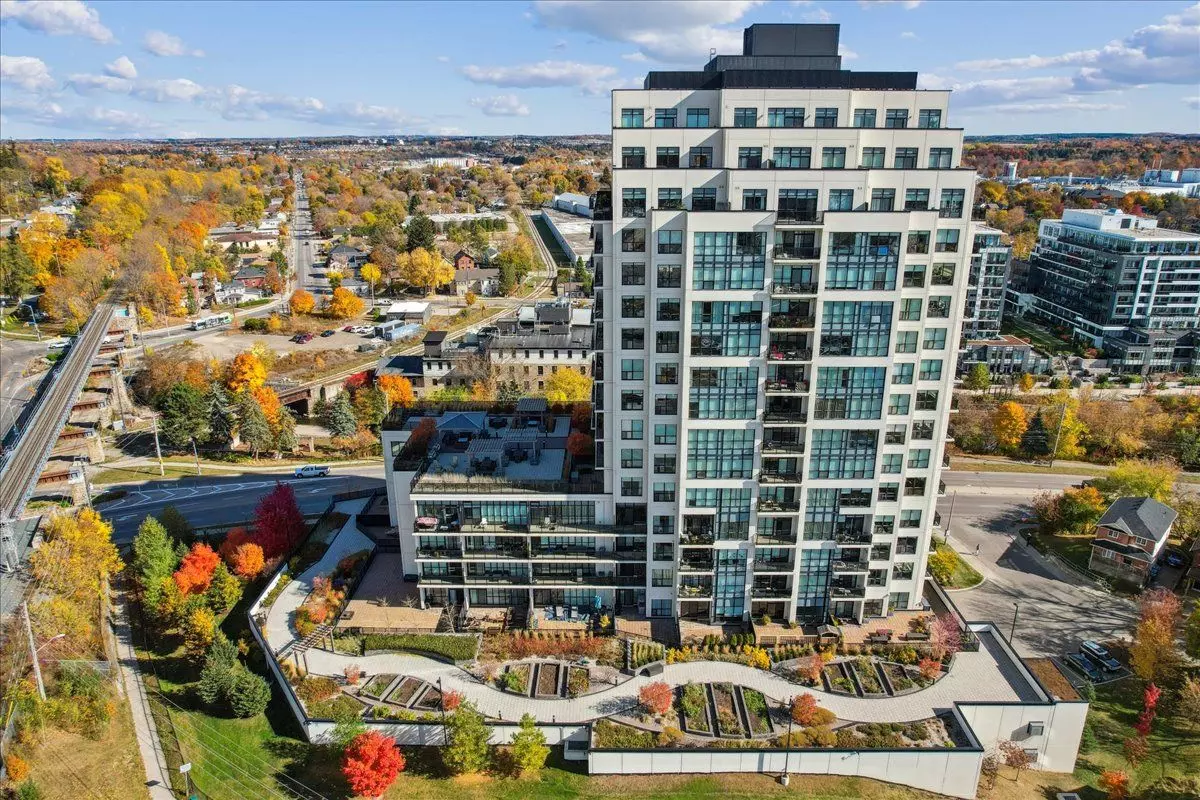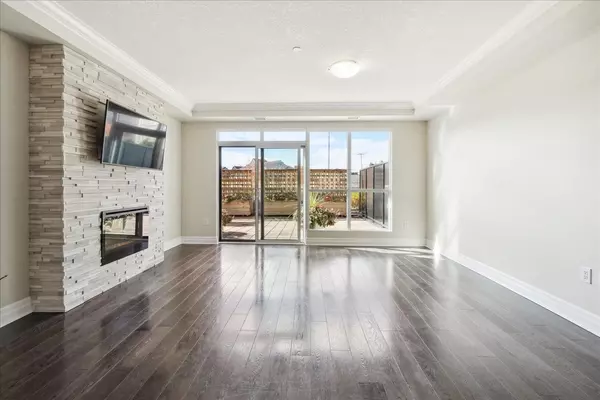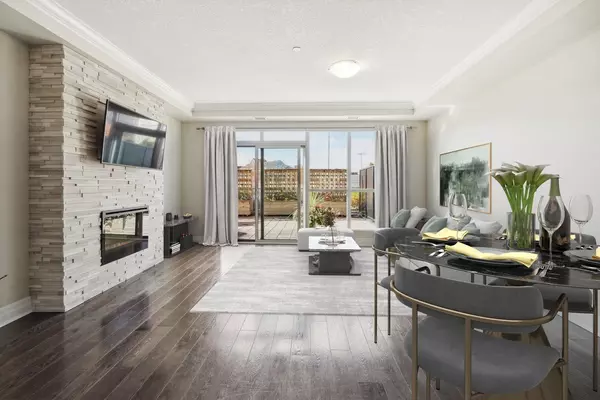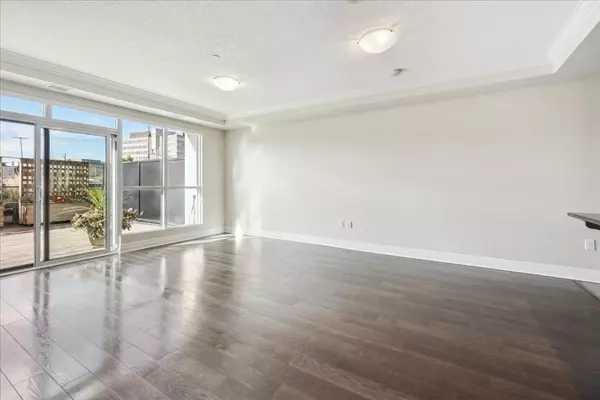150 Wellington ST E #301 Guelph, ON N1H 0B5
1 Bed
1 Bath
UPDATED:
02/05/2025 04:15 PM
Key Details
Property Type Condo
Sub Type Condo Apartment
Listing Status Active
Purchase Type For Sale
Approx. Sqft 900-999
Subdivision Central West
MLS Listing ID X11904294
Style Apartment
Bedrooms 1
HOA Fees $762
Annual Tax Amount $3,629
Tax Year 2024
Property Description
Location
State ON
County Wellington
Community Central West
Area Wellington
Rooms
Family Room No
Basement None
Kitchen 1
Interior
Interior Features Primary Bedroom - Main Floor, Separate Hydro Meter, Storage Area Lockers
Cooling Central Air
Fireplaces Number 1
Fireplaces Type Electric, Living Room
Inclusions All existing appliances: Fridge, Stove, Dishwasher, Range Hood Microwave, Washer and Dryer. All Existing Light Fixtures. Window Shade Blinds.
Laundry In-Suite Laundry, Laundry Room
Exterior
Parking Features Private, Underground
Garage Spaces 1.0
Amenities Available Exercise Room, Game Room, Media Room, Party Room/Meeting Room, Rooftop Deck/Garden, Visitor Parking
View City, Garden, Downtown
Exposure South West
Total Parking Spaces 1
Building
Locker Owned
Others
Security Features Security System
Pets Allowed Restricted





