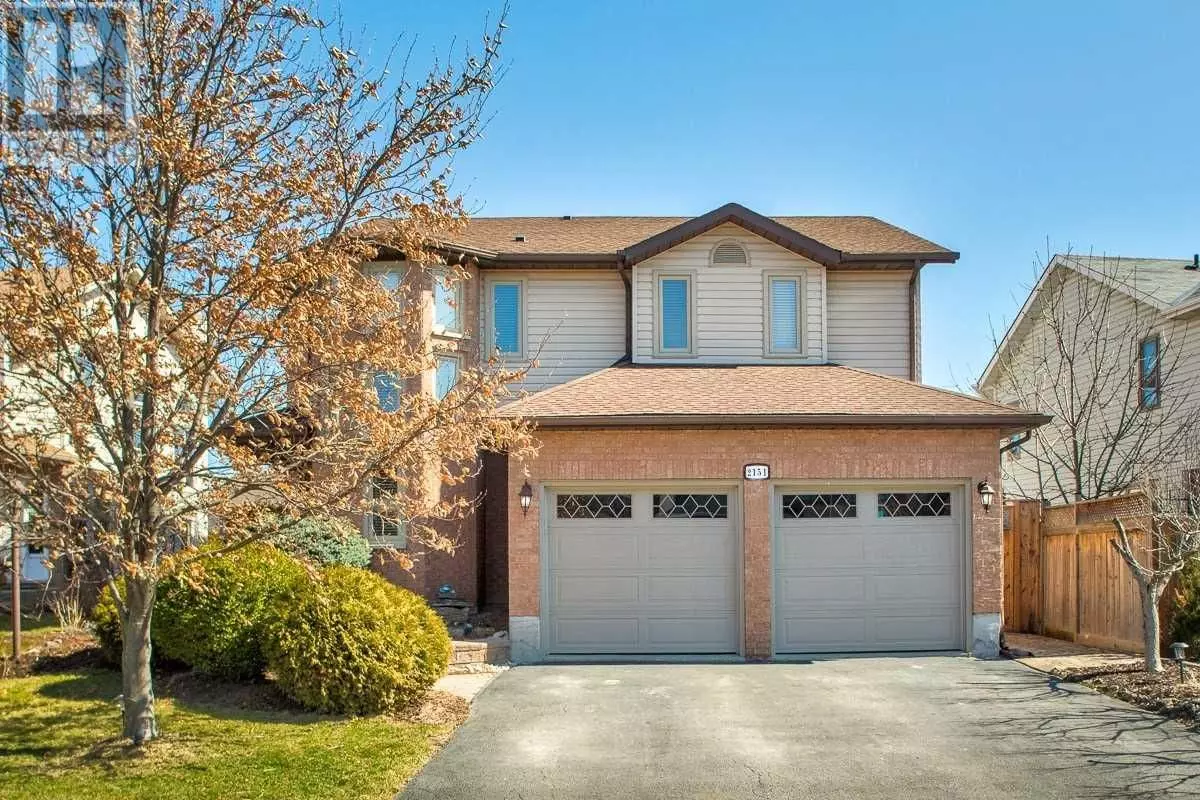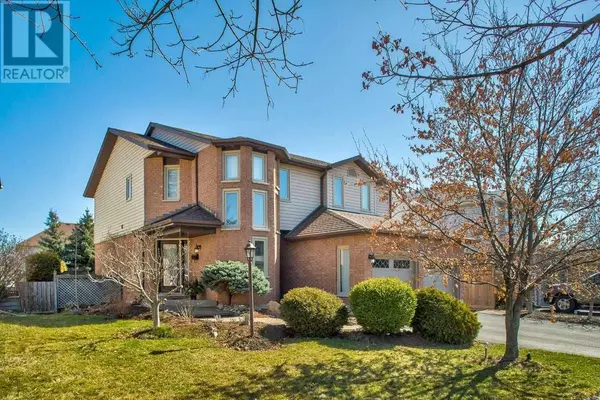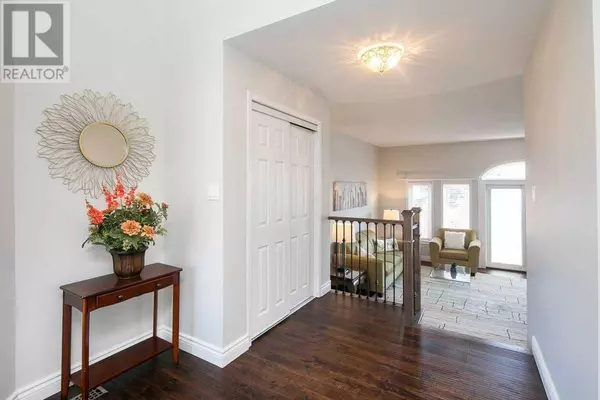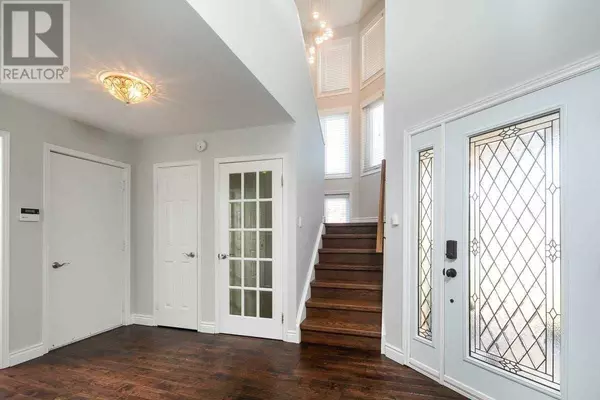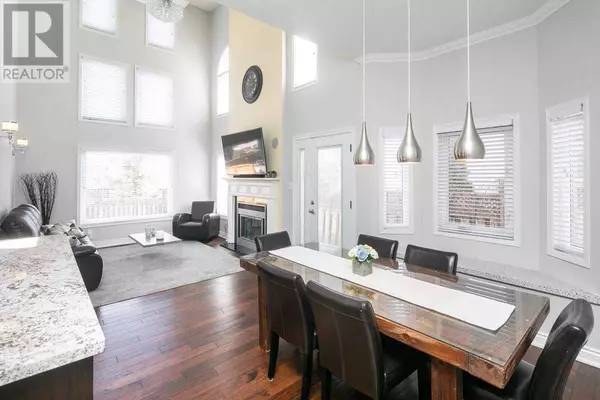REQUEST A TOUR If you would like to see this home without being there in person, select the "Virtual Tour" option and your agent will contact you to discuss available opportunities.
In-PersonVirtual Tour
$ 1,419,000
Est. payment /mo
Active
2151 Marc LN Burlington, ON L7M 3W6
4 Beds
4 Baths
UPDATED:
01/02/2025 05:20 PM
Key Details
Property Type Single Family Home
Sub Type Detached
Listing Status Active
Purchase Type For Sale
Approx. Sqft 2000-2500
Subdivision Headon
MLS Listing ID W11904267
Style 2-Storey
Bedrooms 4
Annual Tax Amount $6,160
Tax Year 2024
Property Description
Bright & Luxury Home With Many Upgrade on a Quiet Street In Headon Forest. Open Concept Design. Family Rm W/ Soaring Ceilings & An Abundance Of Windows & Wood Fireplace. Great Formal Living & Dining W/ Garden Doors To Backyard. Master Br W/ Walk-In Closet , Ensuite W/ Glass Shower & Freestanding Bathtub. 2nd Flr Laundry. Bsmt Fully Finished W/Recreation area and room can be office or additional Br. Private Backyard W/Huge Deck. Bright Kitch w/ Large Island. Perfect For Both Entertaining & Family Living. Family Friendly Area Close To Schools,Shopping & Major Hwys.
Location
State ON
County Halton
Community Headon
Area Halton
Rooms
Family Room Yes
Basement Finished
Kitchen 1
Separate Den/Office 1
Interior
Interior Features Carpet Free
Cooling Central Air
Fireplaces Number 1
Fireplaces Type Family Room
Exterior
Exterior Feature Deck, Landscaped
Parking Features Front Yard Parking, Private Double
Garage Spaces 4.0
Pool None
Roof Type Asphalt Shingle
Lot Frontage 42.87
Lot Depth 104.89
Total Parking Spaces 4
Building
Foundation Insulated Concrete Form
Listed by HOMELIFE LANDMARK REALTY INC.

