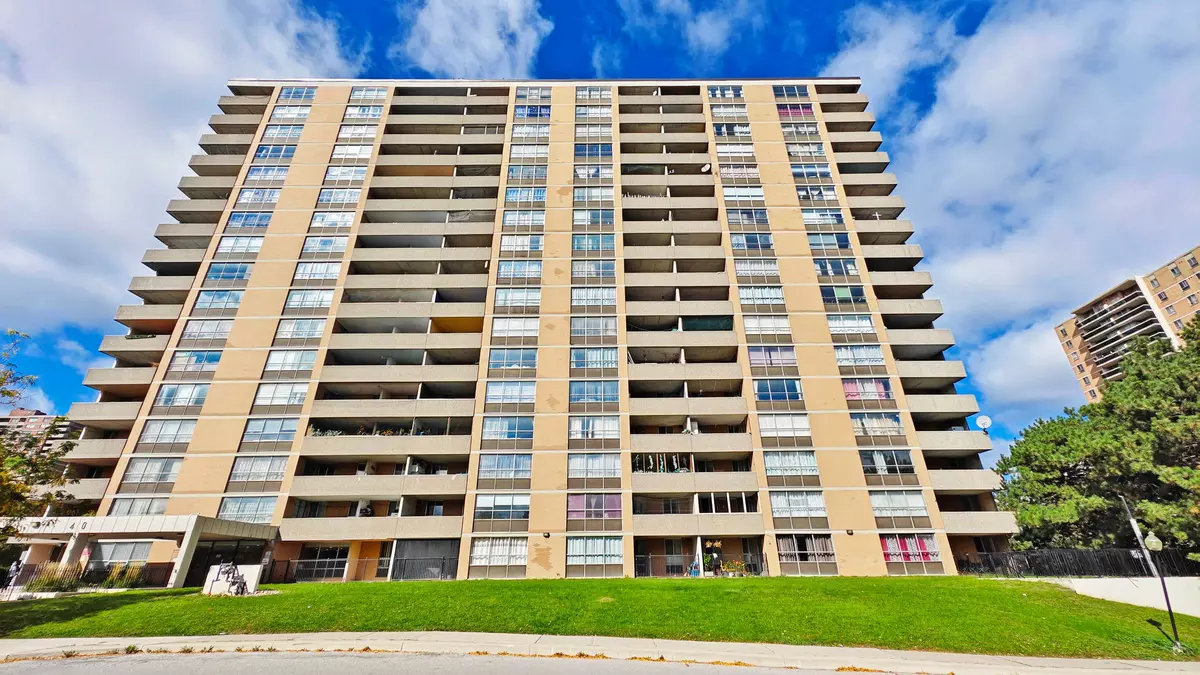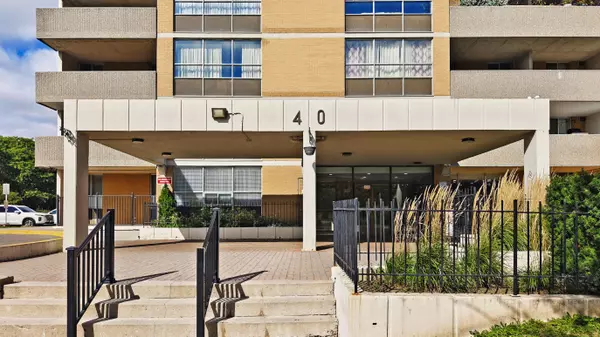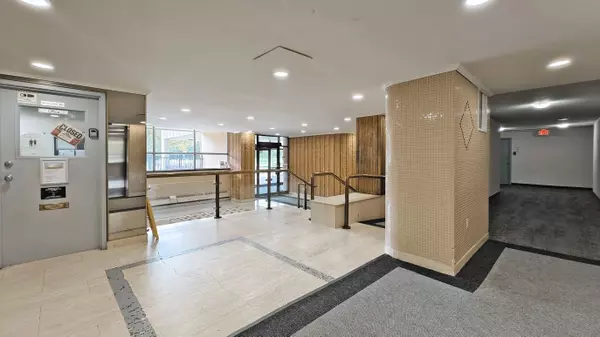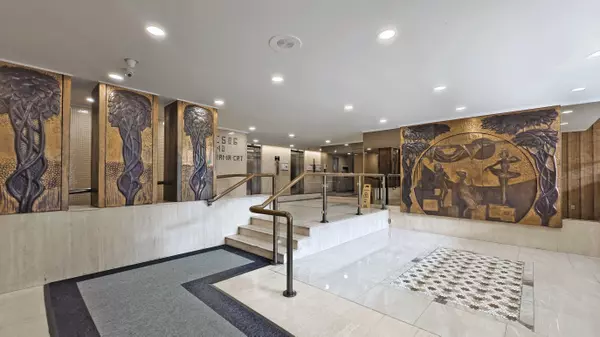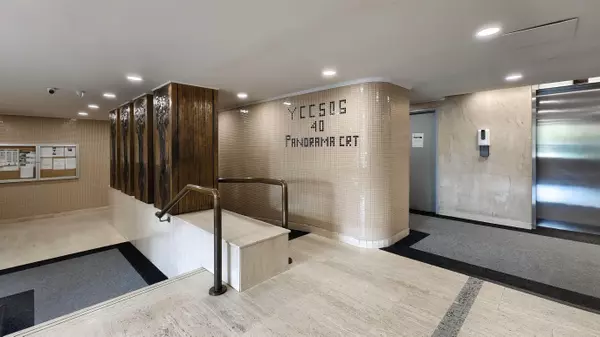40 Panorama CT #106 Toronto W10, ON M9V 4M1
2 Beds
1 Bath
UPDATED:
02/04/2025 09:52 PM
Key Details
Property Type Condo
Sub Type Condo Apartment
Listing Status Active
Purchase Type For Sale
Approx. Sqft 900-999
Subdivision Mount Olive-Silverstone-Jamestown
MLS Listing ID W11904627
Style Apartment
Bedrooms 2
HOA Fees $626
Annual Tax Amount $454
Tax Year 2024
Property Description
Location
State ON
County Toronto
Community Mount Olive-Silverstone-Jamestown
Area Toronto
Rooms
Family Room No
Basement None
Kitchen 1
Interior
Interior Features None
Cooling Central Air
Inclusions All Electrical Light Fixtures & Window Coverings, Complete Two Bedroom Furniture Included In The Price (Fridge, Stove, Washer, Dryer And Dishwasher "As Is")
Laundry Ensuite
Exterior
Parking Features None
Garage Spaces 1.0
Exposure South
Total Parking Spaces 1
Building
Locker None
Others
Pets Allowed Restricted

