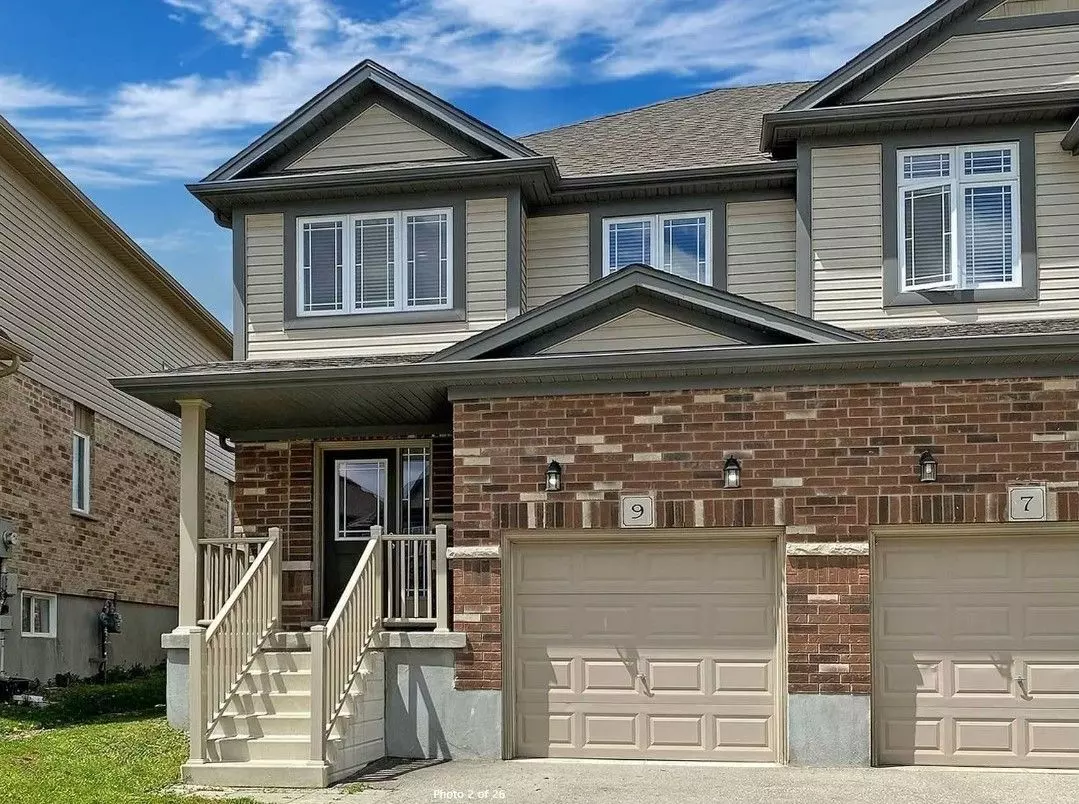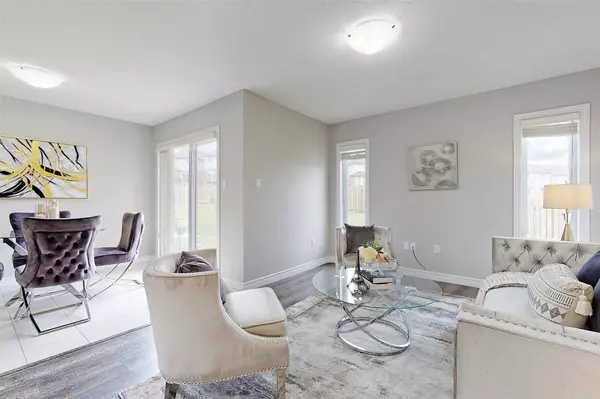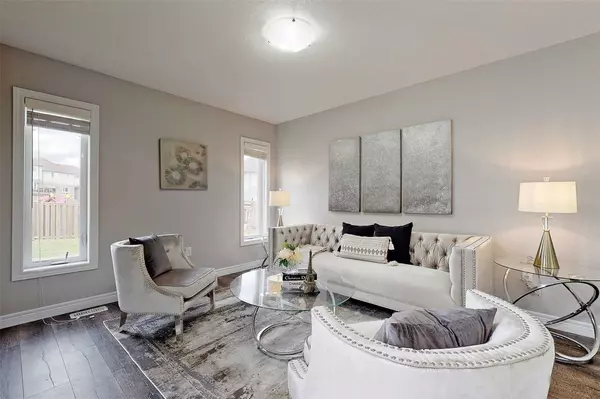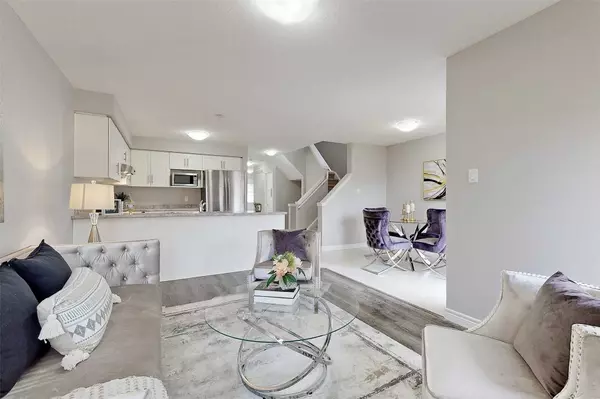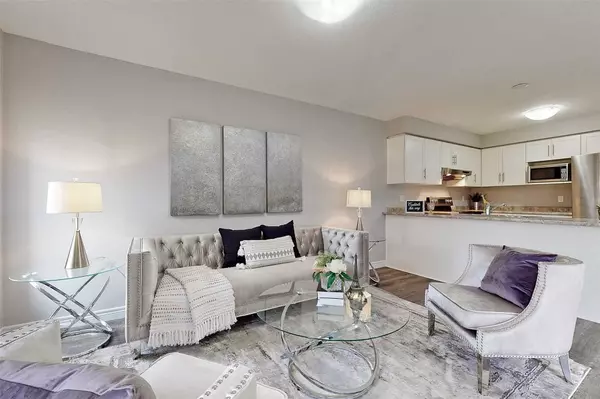REQUEST A TOUR If you would like to see this home without being there in person, select the "Virtual Tour" option and your agent will contact you to discuss available opportunities.
In-PersonVirtual Tour
$ 949,999
Est. payment /mo
Active
9 Mccann ST Guelph, ON N1G 0A8
4 Beds
4 Baths
UPDATED:
01/03/2025 06:11 PM
Key Details
Property Type Multi-Family
Sub Type Semi-Detached
Listing Status Active
Purchase Type For Sale
Subdivision Kortright Hills
MLS Listing ID X11906023
Style 2-Storey
Bedrooms 4
Annual Tax Amount $5,654
Tax Year 2024
Property Description
Beautiful 3+1 Bedrooms Semi-Detached House with Legal 2nd Dwelling Unit with a 2nd Kitchen and a Washroom In The Basement having additional Car Parking for the tenants In the Most Desired Neighbourhood of Guelph. Freshly Painted! Great Layout, Open Concept, Modern Kitchen, Large Windows Throughout For Ample Natural Light & Good Size Backyard. Laminate Flooring In Living Room & Bedrooms. Primary Bedroom With Ensuite Washroom. Two Laundries in House: 2nd Floor & in Basement. New One Bedroom Legal Basement with Separate Entrance. Separate parking for Tenant. Close To Guelph University, Schools, Grocery & Banks. Excellent Opportunity For Investors And End Users!!!
Location
State ON
County Wellington
Community Kortright Hills
Area Wellington
Rooms
Family Room No
Basement Finished, Separate Entrance
Kitchen 2
Separate Den/Office 1
Interior
Interior Features None
Cooling Central Air
Inclusions 2 Stoves, 2 Fridges, Dishwasher, Microwave, 2 Washers And 2 Dryers. All Existing ELF's & Window Coverings.
Exterior
Parking Features Private
Garage Spaces 4.0
Pool None
Roof Type Shingles
Lot Frontage 23.0
Lot Depth 114.0
Total Parking Spaces 4
Building
Foundation Concrete
Listed by EXECUTIVE REAL ESTATE SERVICES LTD.

