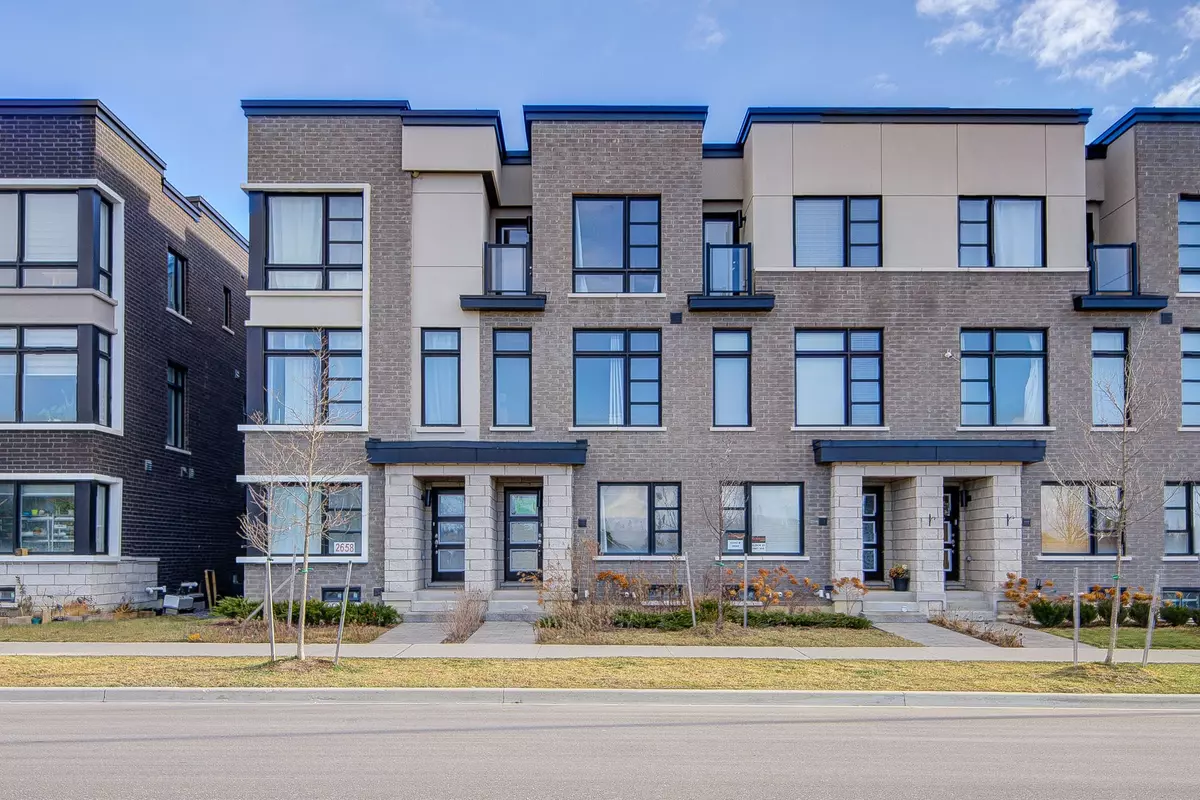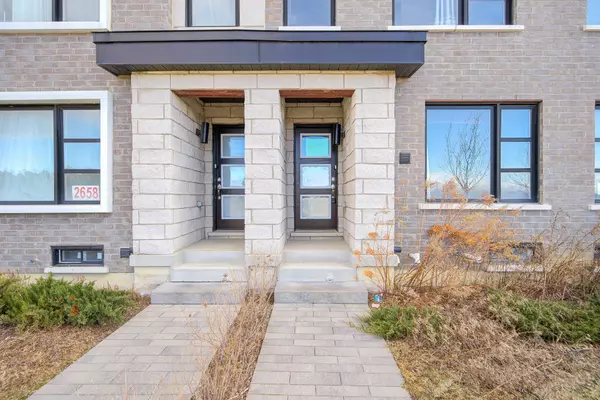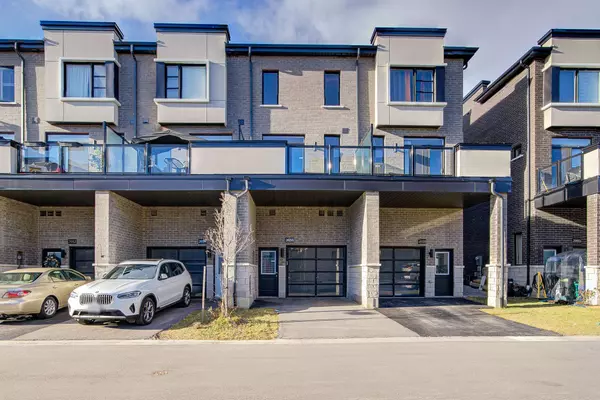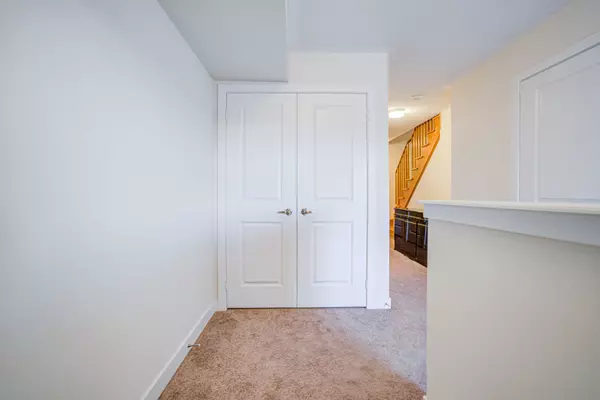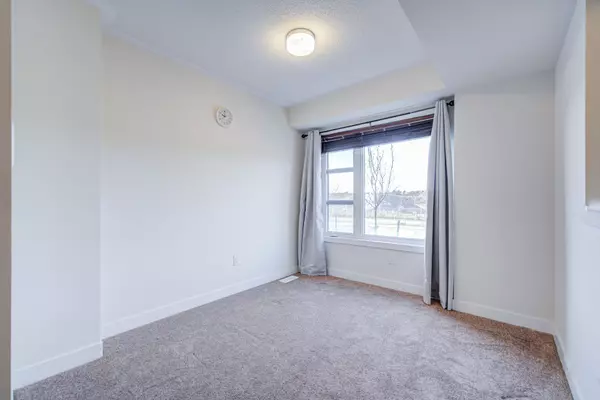REQUEST A TOUR If you would like to see this home without being there in person, select the "Virtual Tour" option and your agent will contact you to discuss available opportunities.
In-PersonVirtual Tour
$ 899,000
Est. payment /mo
Price Dropped by $29K
2656 Castlegate Crossing N/A Pickering, ON L1X 0H8
4 Beds
4 Baths
UPDATED:
01/27/2025 08:08 PM
Key Details
Property Type Townhouse
Sub Type Att/Row/Townhouse
Listing Status Active
Purchase Type For Sale
Subdivision Duffin Heights
MLS Listing ID E11906110
Style 3-Storey
Bedrooms 4
Annual Tax Amount $5,700
Tax Year 2024
Property Description
Welcome To This Contemporary, Newly Built Freehold Townhouse In The Highly Sought-After Duffin Heights Community! Just 3 Years New, This Stunning Property Features 3 Bedrooms + 1 Den And 4 Bathrooms, Offering Functional Living Space Perfect For Modern Living And Entertaining. Boasting 9' Ceilings And Elegant Hardwood Floors And Stairs On The 2nd Floor, The Open Concept Living, Dining, Breakfast, And Kitchen Area Is Highlighted By A Large Island And Quartz Countertops. The Living Room Opens To A Spacious Private Terrace Perfect For Outdoor Entertaining Or Quiet Relaxation. A Secondary Bedroom On The Upper Floor Features A Private Balcony, Creating A Peaceful Retreat. Conveniently Located Just Minutes From Highway 401 And 407, Public Transit, Shopping Centers, Dining, And Top-Rated Schools, This Home Offers Unmatched Accessibility And Convenience. Don't Miss Your Opportunity To Experience Exceptional Living In Duffin Heights!
Location
State ON
County Durham
Community Duffin Heights
Area Durham
Rooms
Family Room Yes
Basement Unfinished
Kitchen 1
Separate Den/Office 1
Interior
Interior Features Water Heater
Cooling Central Air
Inclusions S/S Fridge, Stove, Dishwasher, Washer, Dryer. All Elfs And All Window Coverings.
Exterior
Exterior Feature Deck, Porch
Parking Features Private
Garage Spaces 2.0
Pool None
Roof Type Flat
Lot Frontage 14.78
Lot Depth 83.3
Total Parking Spaces 2
Building
Foundation Concrete
Others
Security Features Smoke Detector
Listed by ROYAL ELITE REALTY INC.

