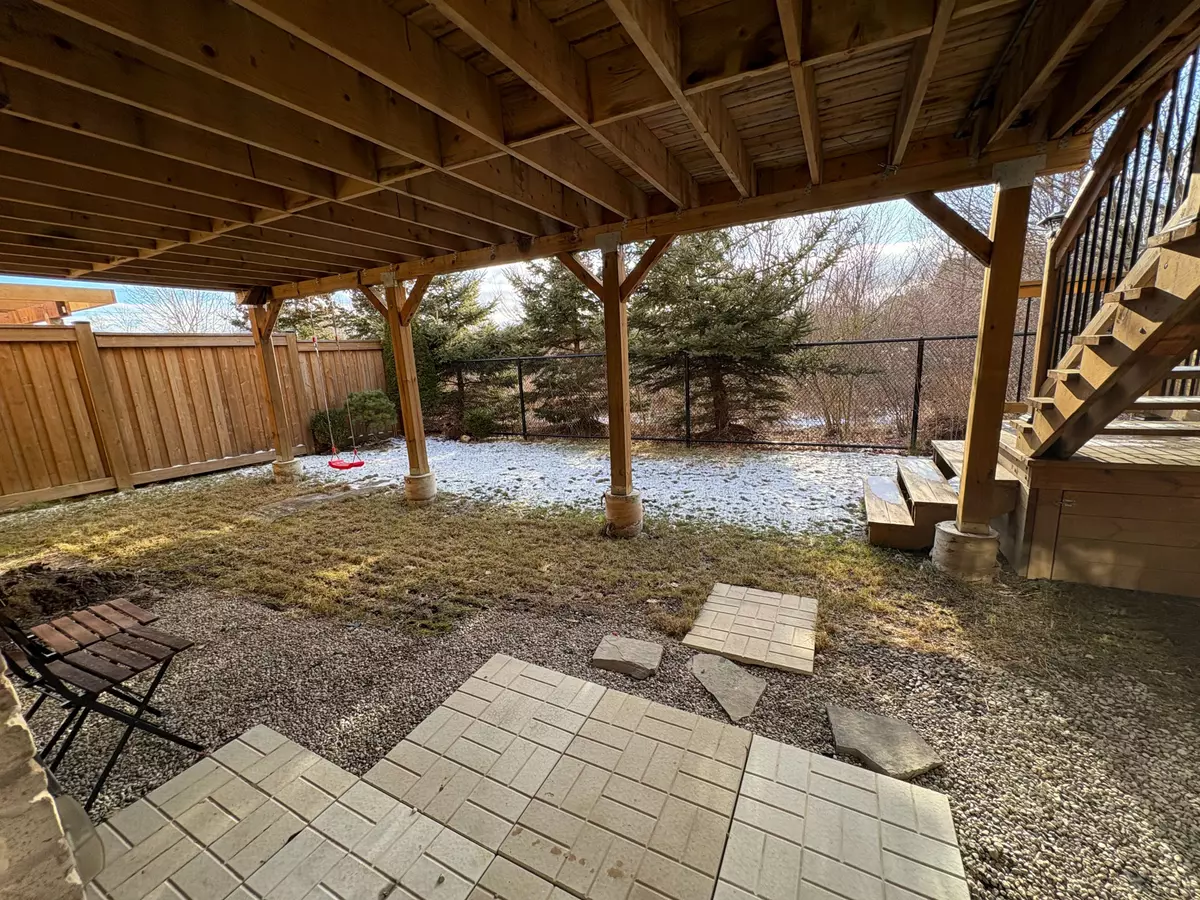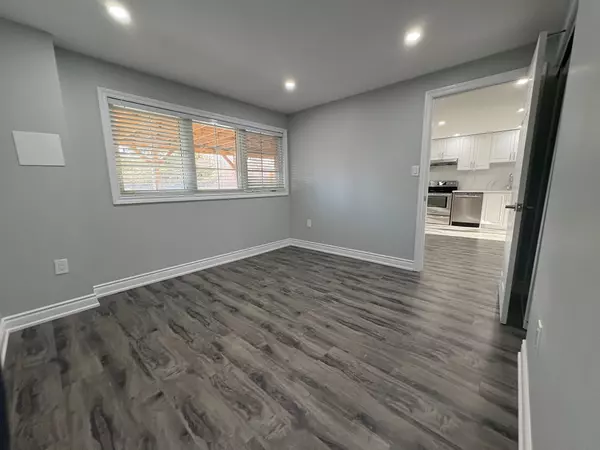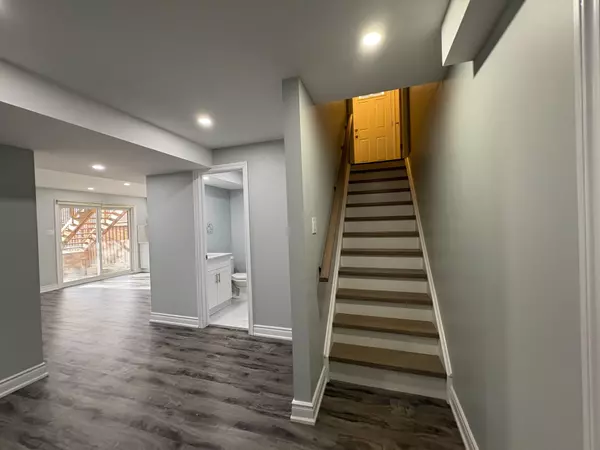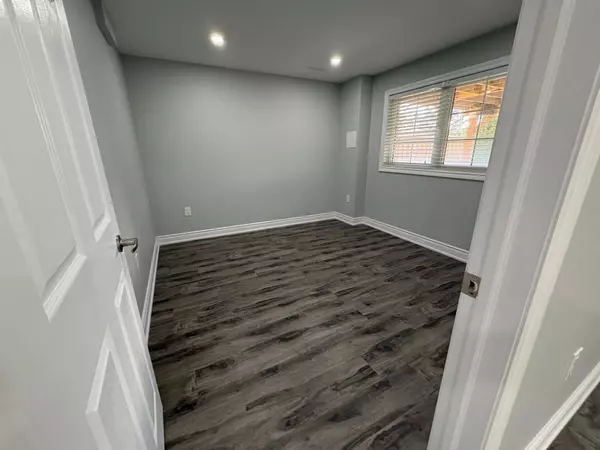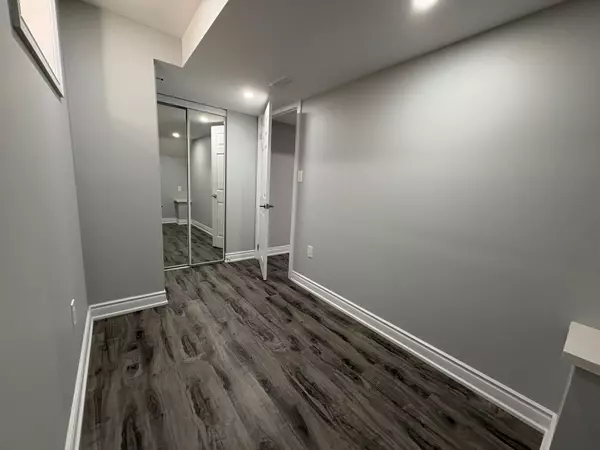REQUEST A TOUR If you would like to see this home without being there in person, select the "Virtual Tour" option and your agent will contact you to discuss available opportunities.
In-PersonVirtual Tour
$ 2,100
Active
1054 Solomon CT #Lower Milton, ON L9T 8G9
2 Beds
1 Bath
UPDATED:
01/15/2025 03:35 PM
Key Details
Property Type Single Family Home
Sub Type Lower Level
Listing Status Active
Purchase Type For Rent
Subdivision Willmott
MLS Listing ID W11906250
Style Apartment
Bedrooms 2
Property Description
Newly renovated walk-out / separate entrance basement with 2 bedrooms, 1 bathroom and 2 storage rooms located in one of Milton's most sought-after neighbourhoods. Walking Distance to parks, grocery, restaurants, schools and recreational centers. Available for 2 people in January 2025! Newly renovated, approximately 700 - 800 square feet Basement with ravine view separate entrance open concept style kitchen that includes Eat-in-AreaFreshly painted Designer cabinetryStainless steel appliances dishwasher and laundry in unitPot lights
Location
State ON
County Halton
Community Willmott
Area Halton
Rooms
Family Room Yes
Basement Finished with Walk-Out
Kitchen 1
Interior
Interior Features Other
Cooling Central Air
Fireplace Yes
Heat Source Gas
Exterior
Parking Features Front Yard Parking
Garage Spaces 1.0
Pool None
Roof Type Asphalt Shingle
Total Parking Spaces 1
Building
Foundation Other
Listed by PROMPTON REAL ESTATE SERVICES CORP.

