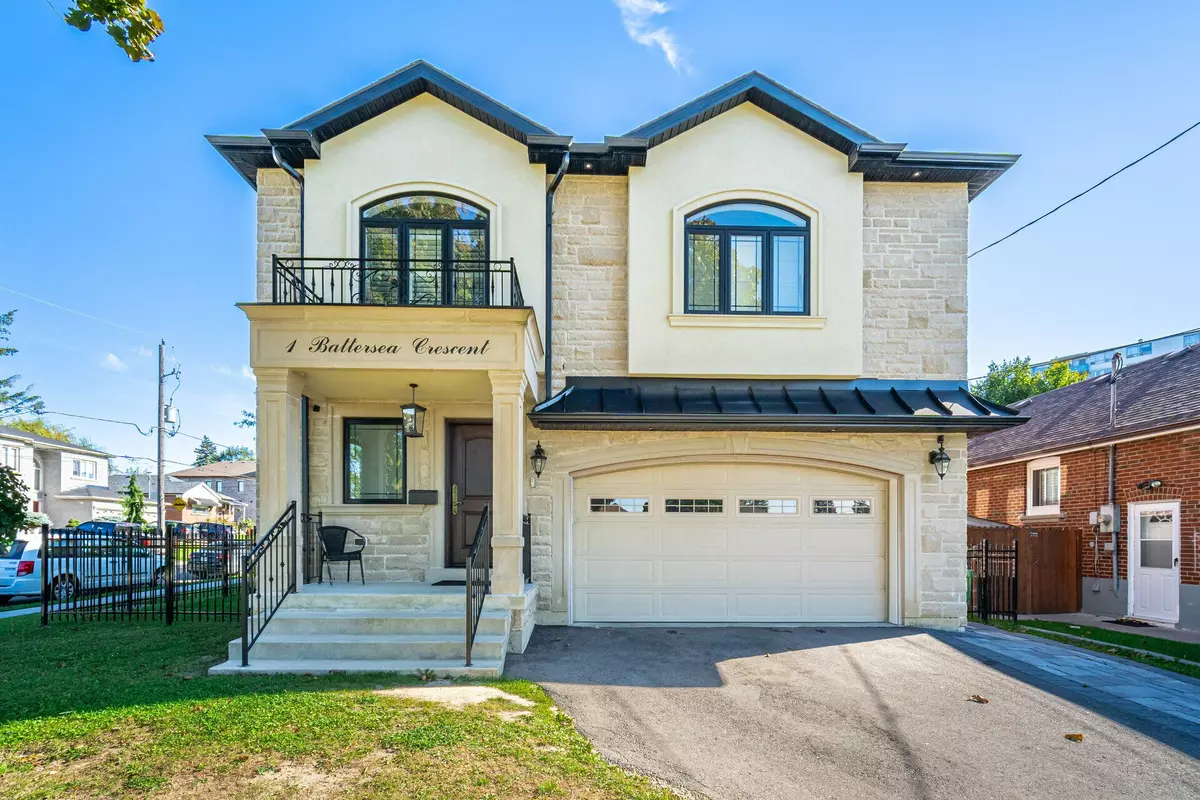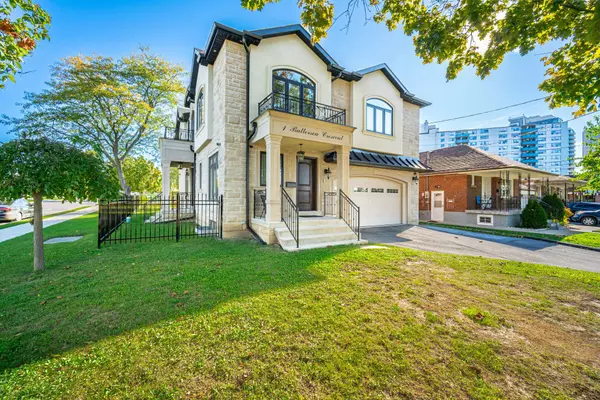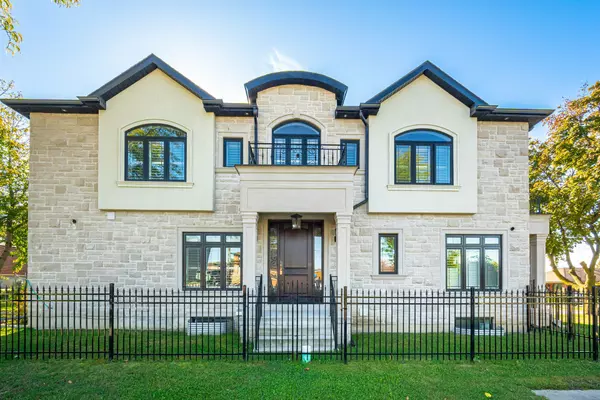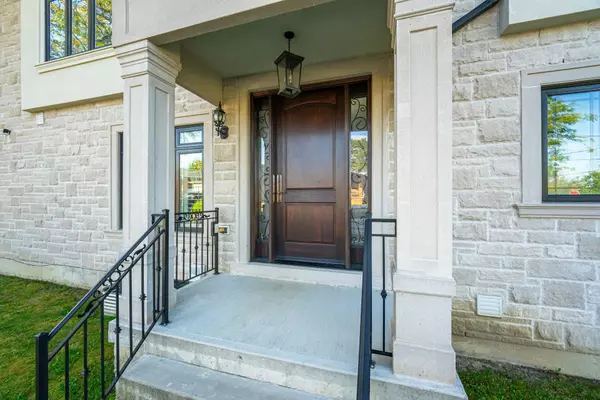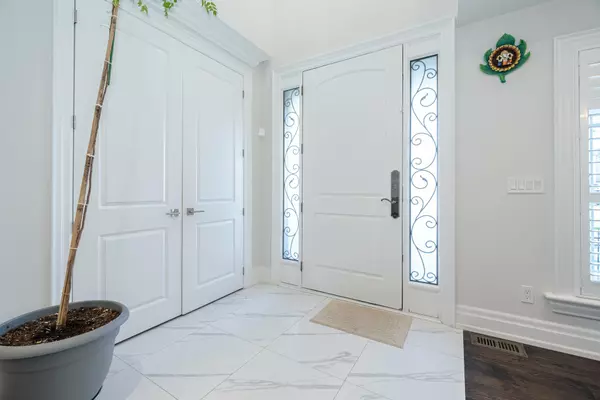REQUEST A TOUR If you would like to see this home without being there in person, select the "Virtual Tour" option and your agent will contact you to discuss available opportunities.
In-PersonVirtual Tour
$ 2,388,000
Est. payment /mo
Active
1 Battersea CRES Toronto W04, ON M6L 1G7
8 Beds
7 Baths
UPDATED:
01/08/2025 07:43 AM
Key Details
Property Type Single Family Home
Sub Type Detached
Listing Status Active
Purchase Type For Sale
Approx. Sqft 3000-3500
Subdivision Maple Leaf
MLS Listing ID W11906745
Style 2-Storey
Bedrooms 8
Annual Tax Amount $10,672
Tax Year 2024
Property Description
Luxury at its finest! 4.5 years old 2-storey custom-built home with real stone exterior is sure to impress. A total of 7 beds + 7 baths. This home features hardwood floors, pot lights and California shutters throughout. The kitchen and living room have an open concept plus a walkout to the backyard. The pristine gourmet kitchen has a large centre island, stainless steel appliances and plenty of storage space. The living room has coffered ceilings and a gorgeous fireplace. Upstairs you will find 4 spacious bedrooms - Each bedroom has its own private bathroom. The lavish primary bedroom offers double closets, and a 5 pc ensuite with double sinks, a tub plus a standing shower. Boasting 2 laundry rooms and 2 kitchens for the utmost convenience. Two separate entrances to the basement. Heater in the garage. Separate gas/water lines and shut-offs. Prime location near public transit and Hwys 401/400. Centrally located near parks, schools, restaurants and all amenities.
Location
State ON
County Toronto
Community Maple Leaf
Area Toronto
Rooms
Family Room Yes
Basement Finished, Separate Entrance
Kitchen 2
Separate Den/Office 4
Interior
Interior Features Sump Pump
Cooling Central Air
Exterior
Parking Features Private
Garage Spaces 6.0
Pool None
Roof Type Asphalt Shingle
Lot Frontage 50.0
Lot Depth 120.0
Total Parking Spaces 6
Building
Foundation Concrete
Listed by EXP REALTY

