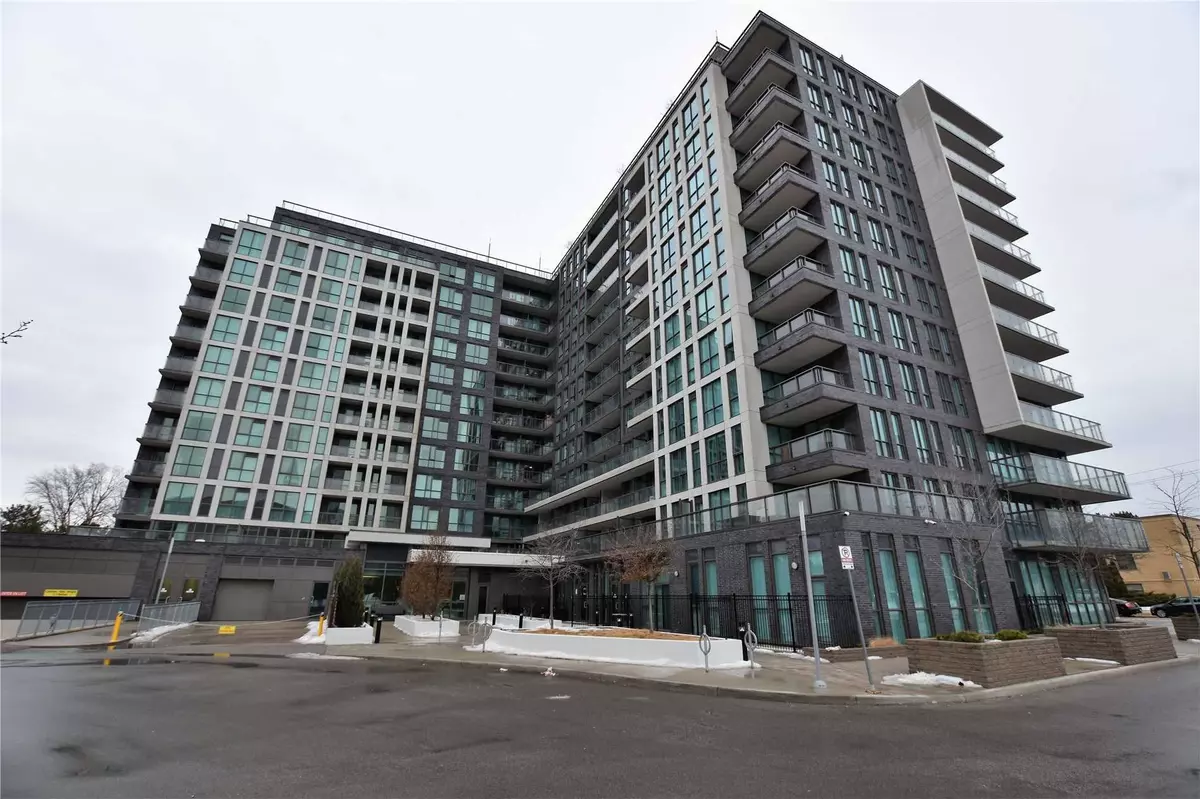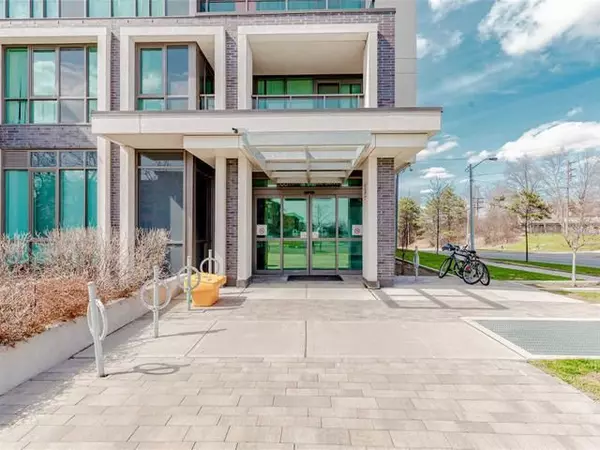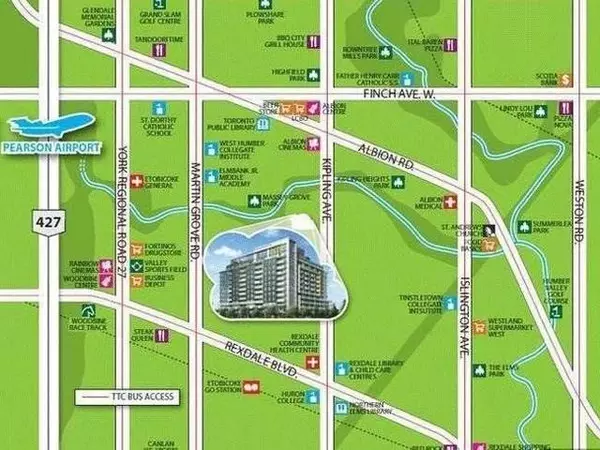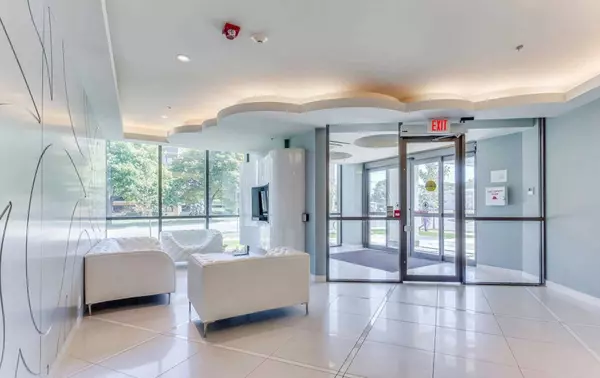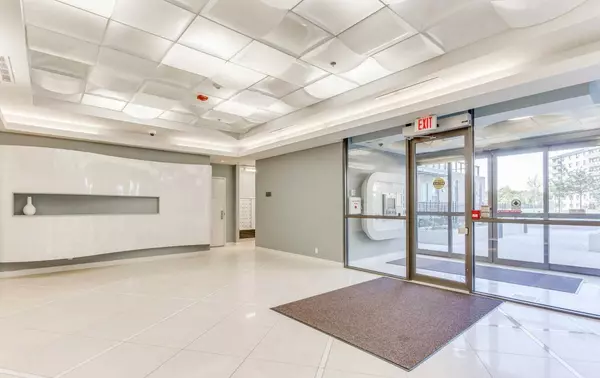REQUEST A TOUR If you would like to see this home without being there in person, select the "Virtual Tour" option and your agent will contact you to discuss available opportunities.
In-PersonVirtual Tour
$ 499,000
Est. payment /mo
Active
80 Esther Lorrie DR #709 Toronto W10, ON M9W 0C6
1 Bed
1 Bath
UPDATED:
02/03/2025 04:04 AM
Key Details
Property Type Condo
Sub Type Condo Apartment
Listing Status Active
Purchase Type For Sale
Approx. Sqft 600-699
Subdivision West Humber-Clairville
MLS Listing ID W11907268
Style Apartment
Bedrooms 1
HOA Fees $637
Annual Tax Amount $2,103
Tax Year 2024
Property Description
Beautiful 1 Bedroom + Den Unit With 1 Bathroom, Conveniently Located In The Desirable West Humber Neighbourhood. Bright And Modern Unit With Very Functional Layout. Clean suite on Seventh Floor with East exposure. Shows very well. Laminate flooring in living and dinning area. Kitchen with Granite counters and backspalsh. Decent size den offers extra space. Building features Include Rooftop Bbq, Party Room, 24 Hrs Security, Swimming And Fitness Room.
Location
State ON
County Toronto
Community West Humber-Clairville
Area Toronto
Rooms
Family Room No
Basement None
Kitchen 1
Separate Den/Office 1
Interior
Interior Features Other
Cooling Central Air
Fireplace No
Heat Source Gas
Exterior
Parking Features Underground
Garage Spaces 1.0
Exposure East
Total Parking Spaces 1
Building
Story 7
Locker Owned
Others
Pets Allowed Restricted
Listed by ROYAL LEPAGE FLOWER CITY REALTY

