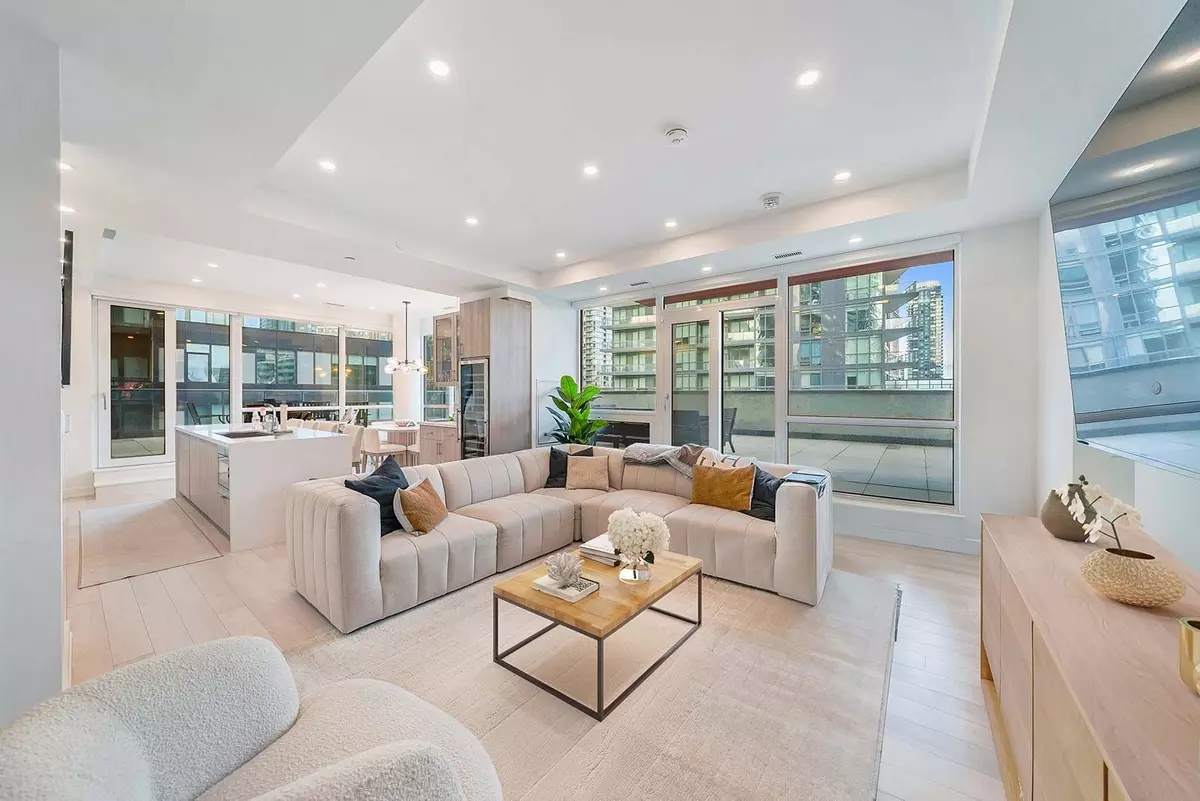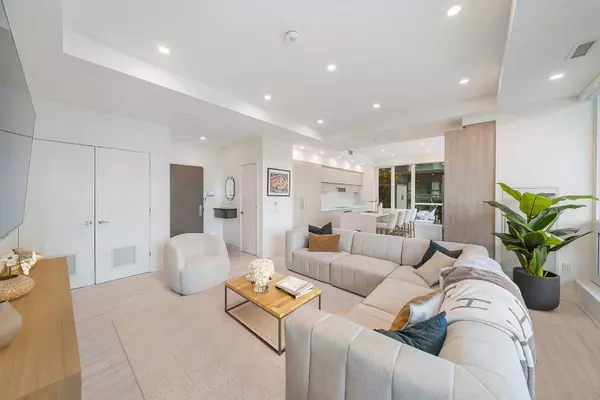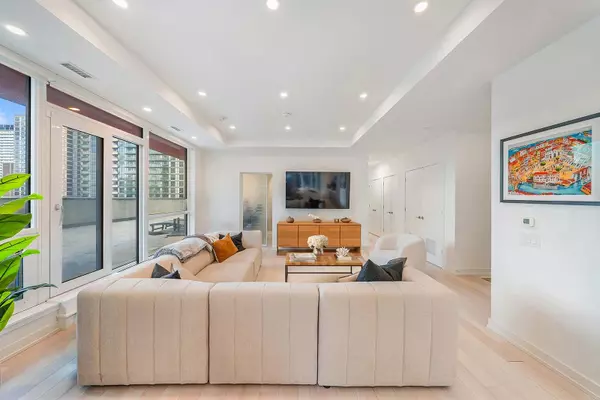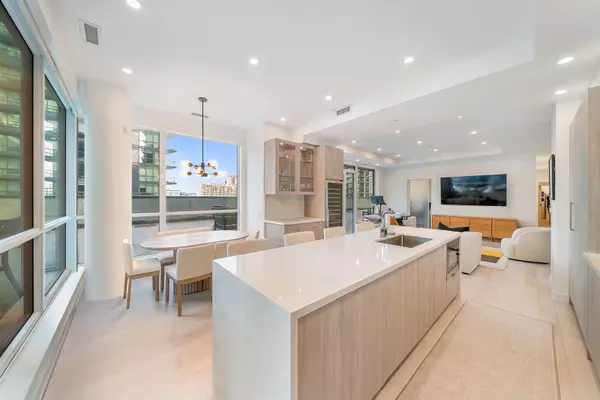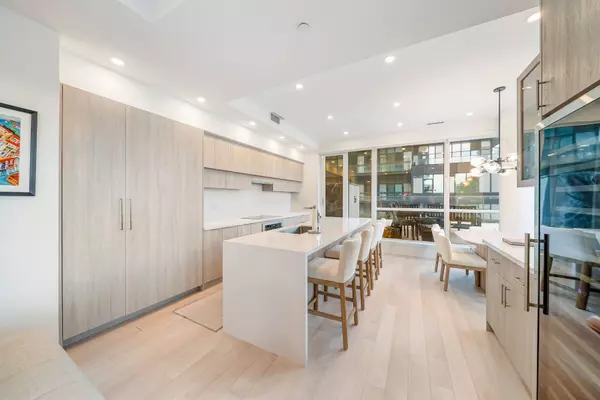REQUEST A TOUR If you would like to see this home without being there in person, select the "Virtual Tour" option and your agent will contact you to discuss available opportunities.
In-PersonVirtual Tour
$ 7,995
Active
39 Roehampton AVE #508 Toronto C10, ON M4P 0G1
3 Beds
3 Baths
UPDATED:
01/31/2025 03:27 PM
Key Details
Property Type Condo
Sub Type Condo Apartment
Listing Status Active
Purchase Type For Rent
Approx. Sqft 1400-1599
Subdivision Mount Pleasant West
MLS Listing ID C11907819
Style Apartment
Bedrooms 3
Property Description
Looking for a carefree condo living without compromising the spaciousness and feel of a home? Look no further; this suite is truly like no other; this suite has been thoughtfully designed and upgraded throughout, offering 2 beds plus a den, a 2 1/2 bath open concept floor plan with 10ft ceilings enveloped in natural light throughout with floor-to-ceiling windows. , this suite is an entertainer's haven with a rarely seen 2311 total SF Terrace, complete with a private hot Tub and Napoleon Gas BBQ, allowing for four season entertaining. The kitchen offers a centre island with a sink, integrated Miele appliances and a custom-built wine bar and fridge. Each closet features custom Built-ins. Generous-sized bedrooms, the spotlight on the Primary Bedroom with custom cabinetry in the 5-piece ensuite, heated floors, and an elegant stand-alone bathtub. Located in unbeatable Midtown, steps from the subway and all the amenities that Yonge and Eglinton offer. Residents can access resort-like amenities: State-of-the-art gym and yoga room, party room, billiards, and children's playroom. 1 parking and locker included.
Location
State ON
County Toronto
Community Mount Pleasant West
Area Toronto
Rooms
Family Room No
Basement None
Kitchen 1
Separate Den/Office 1
Interior
Interior Features None
Cooling Central Air
Inclusions Miele appliances; Fridge, Freezer, Induction stovetop, oven. Wine Fridge, Wine Bar, Hot Tub and Napoleon Gas BBQ on Terrace, 1 parking space and 1 locker unit.
Laundry In-Suite Laundry
Exterior
Parking Features Underground
Garage Spaces 1.0
Exposure North East
Total Parking Spaces 1
Building
Locker Owned
Others
Pets Allowed Restricted
Listed by REAL BROKER ONTARIO LTD.

