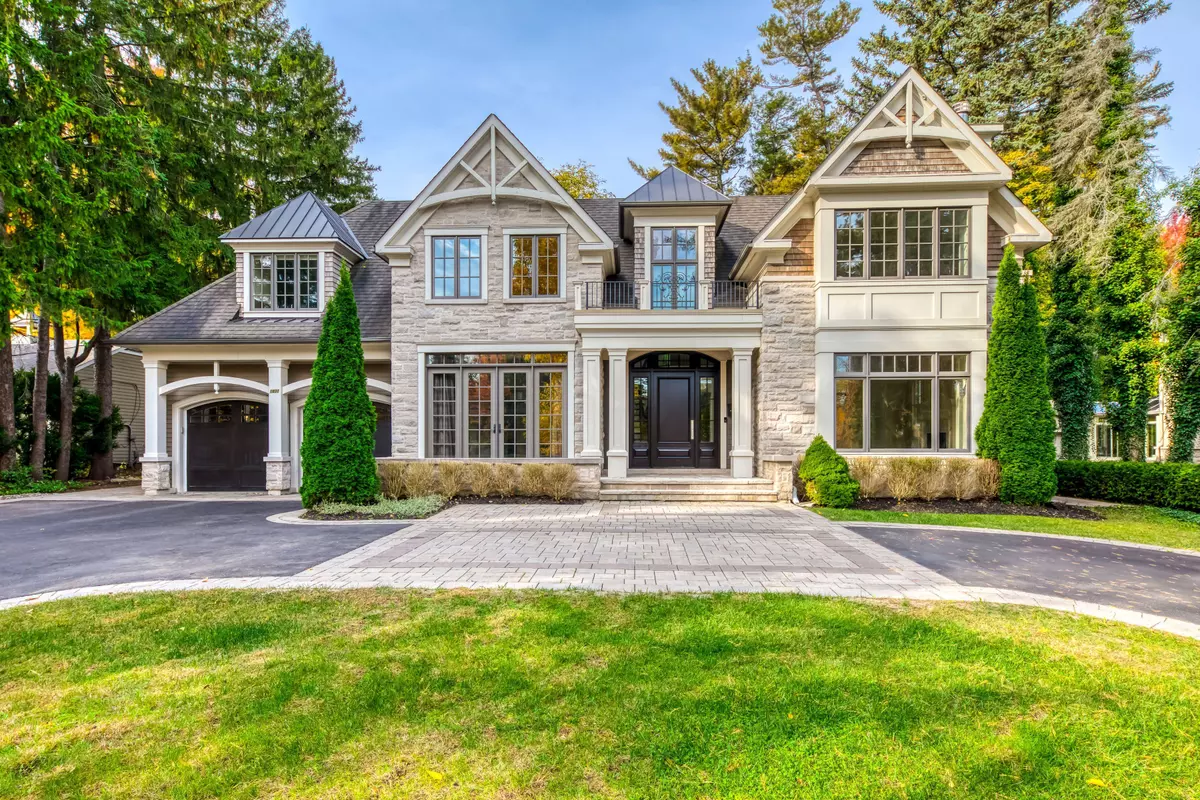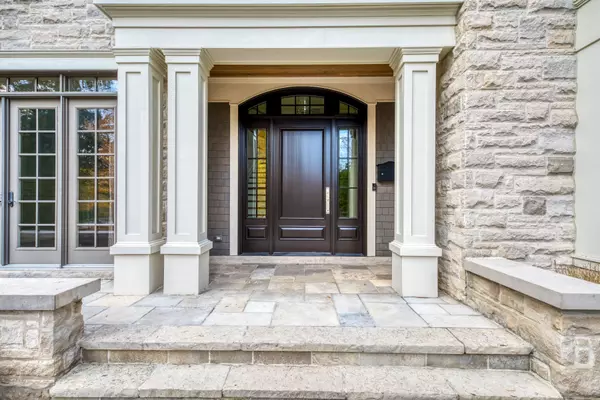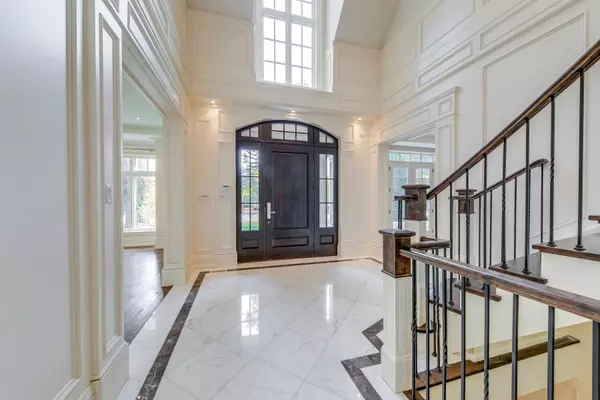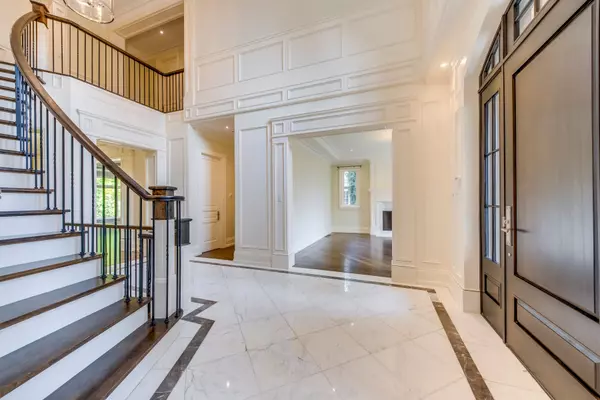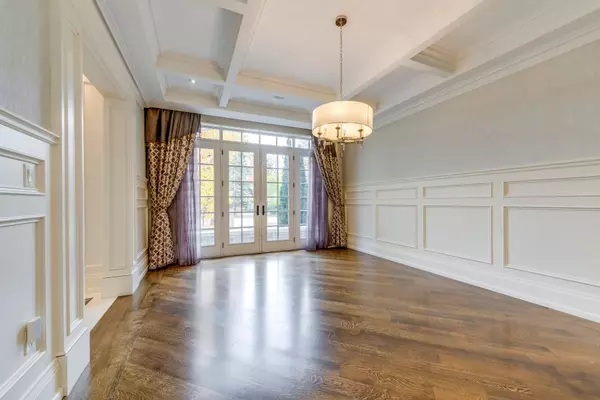REQUEST A TOUR If you would like to see this home without being there in person, select the "Virtual Tour" option and your agent will contact you to discuss available opportunities.
In-PersonVirtual Tour
$ 5,490,000
Est. payment /mo
Active
1031 Lakeshore RD W Oakville, ON L6L 1E7
5 Beds
7 Baths
UPDATED:
01/23/2025 10:17 PM
Key Details
Property Type Single Family Home
Sub Type Detached
Listing Status Active
Purchase Type For Sale
Subdivision Bronte East
MLS Listing ID W11907817
Style 2-Storey
Bedrooms 5
Annual Tax Amount $20,212
Tax Year 2024
Property Description
Welcome to your dream home in southwest Oakville. This stunning, custom-built, classic home perfectly blends elegance, comfort, and modern design. Nestled on a premium lot 95x180 Feet, boost 7000 + sqft living area, 4+1 bedrooms and 5+2 bathrooms. in one of Oakville's most popular neighborhoods. There are two office rooms on the first floor, one of which can be used as a nanny room. A circular driveway, two furnaces and ACs. Heated floor in the basement main area. And an open-concept layout that floods the home with natural light. The gourmet kitchen with custom cabinetry features top-of-the-line appliances, a sub-zero Fridge, a wolf gas range with oven, built-in microwave and oven, and a spacious island, perfect for entertaining. The primary suite offers a serene retreat with a spa-like ensuite, and a walk-in closet fit for a celebrity, a large sitting area walking to the balcony Enjoy a pool-size backyard and walk to Appleby College, parks, and amenities.
Location
State ON
County Halton
Community Bronte East
Area Halton
Rooms
Family Room Yes
Basement Finished
Kitchen 1
Separate Den/Office 1
Interior
Interior Features Water Heater, Water Meter
Cooling Central Air
Fireplaces Number 3
Inclusions All the appliances, light fixtures.
Exterior
Parking Features Private Double, Circular Drive
Garage Spaces 14.0
Pool None
Roof Type Asphalt Shingle
Lot Frontage 95.0
Lot Depth 180.0
Total Parking Spaces 14
Building
Foundation Concrete
Listed by BAY STREET GROUP INC.

