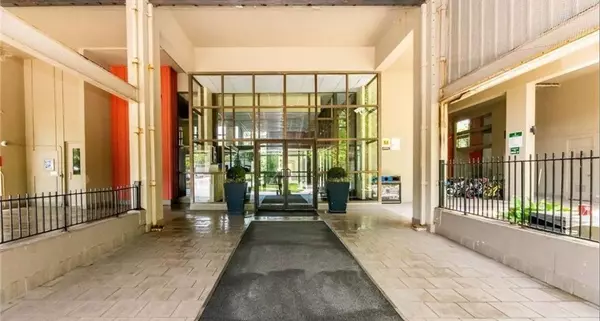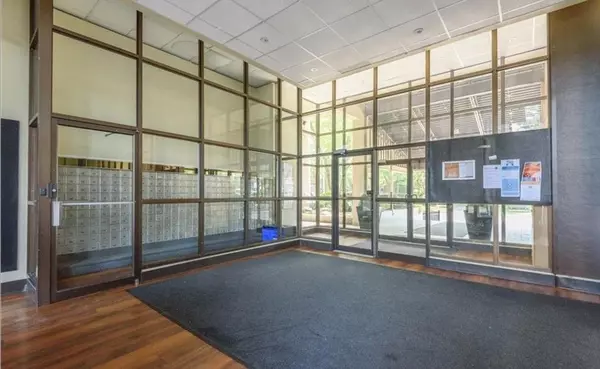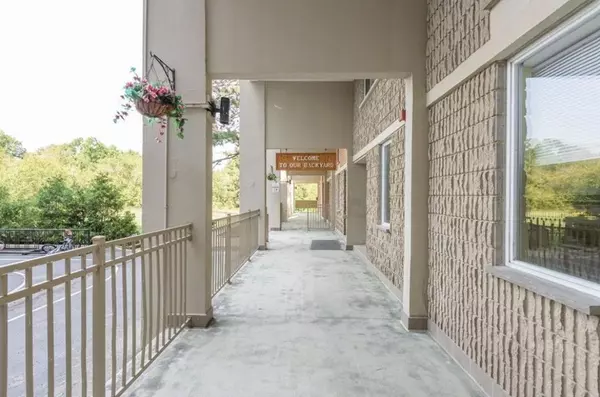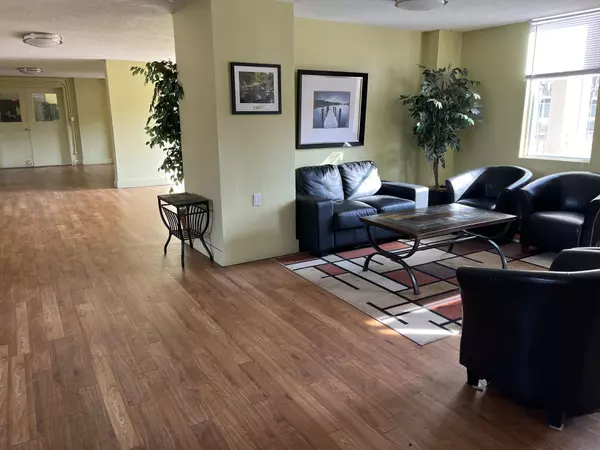REQUEST A TOUR If you would like to see this home without being there in person, select the "Virtual Tour" option and your agent will contact you to discuss available opportunities.
In-PersonVirtual Tour
$ 360,000
Est. payment /mo
Active
350 Quigley RD #827 Hamilton, ON L8K 5N2
3 Beds
1 Bath
UPDATED:
01/06/2025 03:20 PM
Key Details
Property Type Condo
Listing Status Active
Purchase Type For Sale
Approx. Sqft 1000-1199
Subdivision Vincent
MLS Listing ID X11908369
Style 2-Storey
Bedrooms 3
HOA Fees $749
Annual Tax Amount $1,836
Tax Year 2024
Property Description
Penthouse 3 bedroom, 2 story unit in Parkview Terrace includes a large Master bedroom with a generous closet. Bedrooms located on the 2nd floor. The building has unique outdoor skystreets making the building quiet and pet friendly. Spectacular location for commuters, being close to the Redhill Valley Parkway and mins from the QEW. Windows & patio door have recently been replaced. A community garden, greenspace, Huge party room for entertaining, bike storage room, outdoor and covered basketball nets are some of the amenities to enjoy. 1 underground parking. 1 basement storage locker and a pantry in unit for storage. Hook-ups in the unit for stacking Laundry and dishwasher. No pictures of the unit as tenants are living in. Pictures or a similar vacant unit can be provided upon request. Floor plan included in pictures for layout of unit.
Location
State ON
County Hamilton
Community Vincent
Area Hamilton
Zoning residential
Rooms
Basement None
Kitchen 1
Interior
Interior Features Auto Garage Door Remote, Intercom, Water Heater
Cooling None
Inclusions Electrial light fixtures, stove, fridge
Laundry In-Suite Laundry
Exterior
Exterior Feature Controlled Entry, Landscaped, Recreational Area
Parking Features Underground
Garage Spaces 1.0
View Lake
Roof Type Flat
Exposure East
Building
Foundation Concrete Block
Lited by RE/MAX ESCARPMENT REALTY INC.





