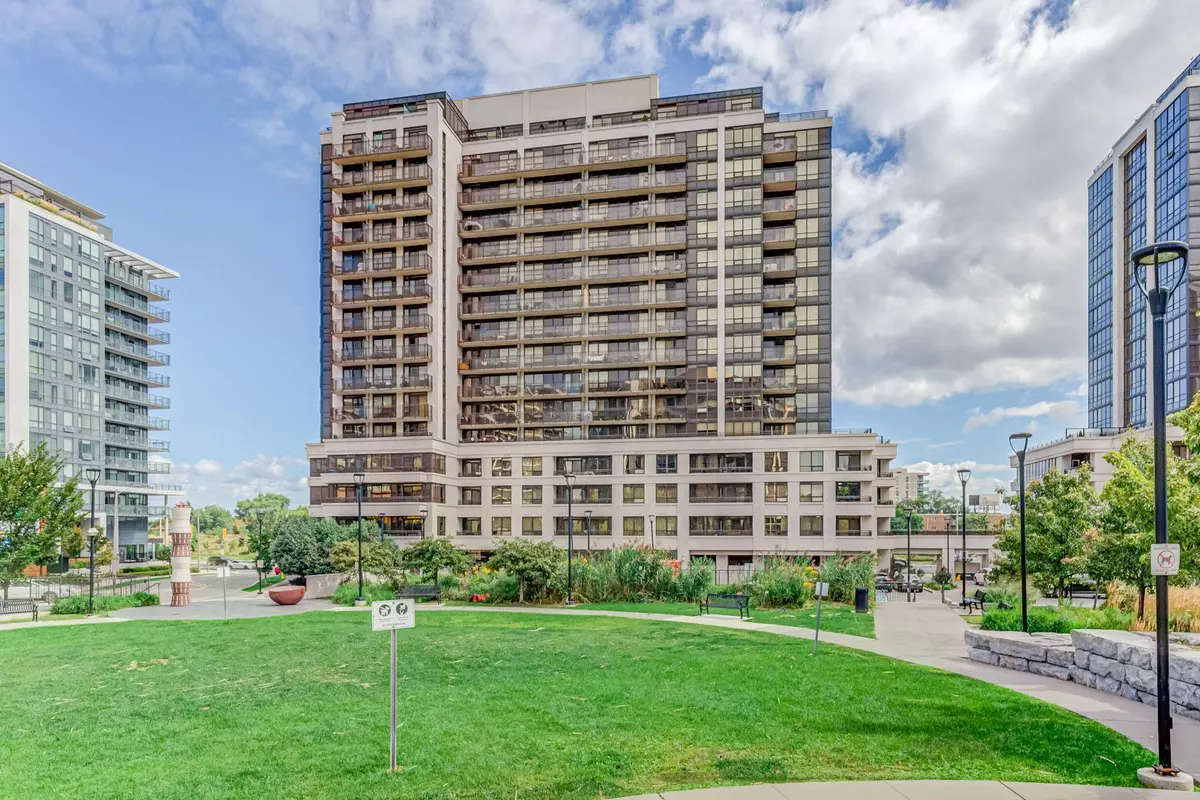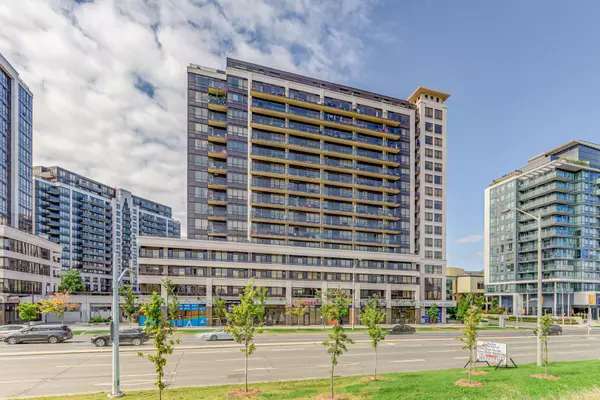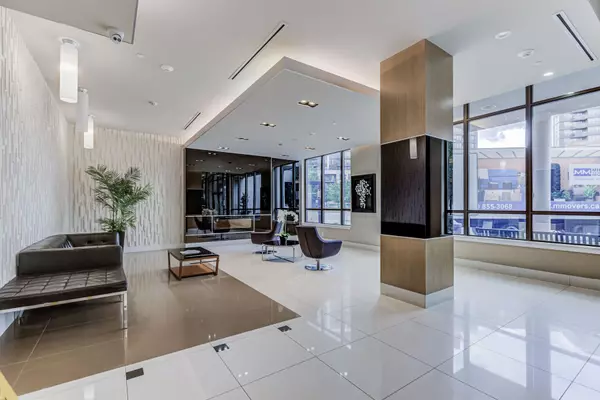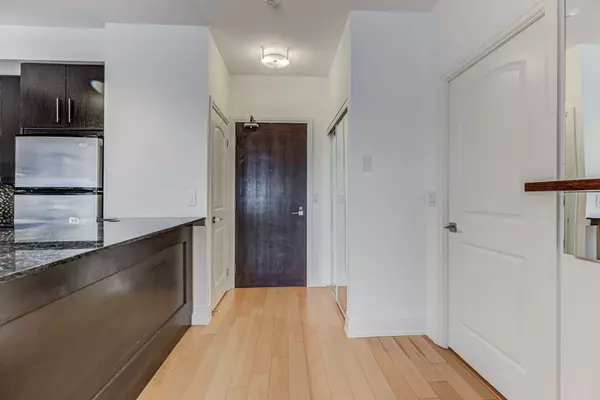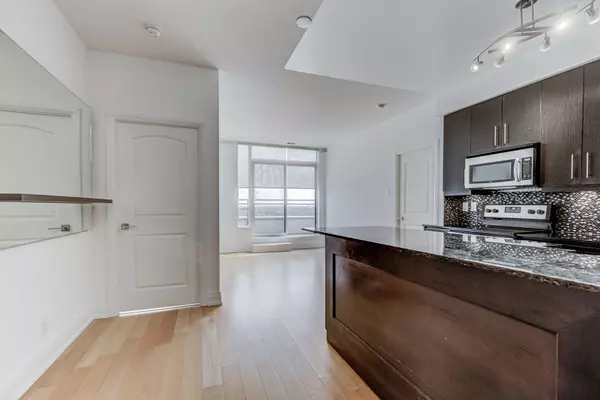REQUEST A TOUR If you would like to see this home without being there in person, select the "Virtual Tour" option and your agent will contact you to discuss available opportunities.
In-PersonVirtual Tour
$ 3,600
Active
1 De Boers DR #PH8 Toronto W05, ON M3J 0G6
2 Beds
2 Baths
UPDATED:
01/08/2025 07:43 PM
Key Details
Property Type Condo
Sub Type Condo Apartment
Listing Status Active
Purchase Type For Rent
Approx. Sqft 800-899
Subdivision York University Heights
MLS Listing ID W11908892
Style Apartment
Bedrooms 2
Property Description
Step Into This Gorgeous 2-Bedroom, 2-Washroom Penthouse Boasting A Massive Balcony With Breathtaking, Unobstructed Southeast Views! Perfectly Situated By The Sheppard West Subway Station, This Gem Offers Easy Access To Highway 401, Yorkdale Mall, York University, Shopping, Parks, Trails, Community Centers, Restaurants, And More. It's An Ideal Home For Professionals, Students, And Families Alike. This Upgraded Unit Features Hardwood Flooring Throughout, Complemented By Massive Windows That Flood The Space With Natural Light. The Highly Desirable Open-Concept Layout Seamlessly Integrates The Living, Dining, And Kitchen Areas. The Kitchen Comes Equipped With Stainless Steel Appliances, Granite Countertops, And A Large Island With A Breakfast Bar Overhang. The Primary Bedroom Is Complete With A Walk-In Closet, A Luxurious 4-Piece Ensuite Bathroom, And A Walk-Out To The Balcony. The Second Bedroom Also Boasts A Walk-In Closet And A Large Window. Convenience Is Key With In-Suite Laundry Featuring A Stacked Washer And Dryer.
Location
State ON
County Toronto
Community York University Heights
Area Toronto
Rooms
Family Room No
Basement None
Kitchen 1
Interior
Interior Features Carpet Free
Cooling Central Air
Fireplace No
Heat Source Gas
Exterior
Parking Features Underground
Garage Spaces 1.0
Exposure South East
Total Parking Spaces 1
Building
Story 15
Unit Features Public Transit,School,Park,Rec./Commun.Centre,Golf
Locker None
Others
Pets Allowed Restricted
Listed by ROYAL LEPAGE SIGNATURE REALTY

