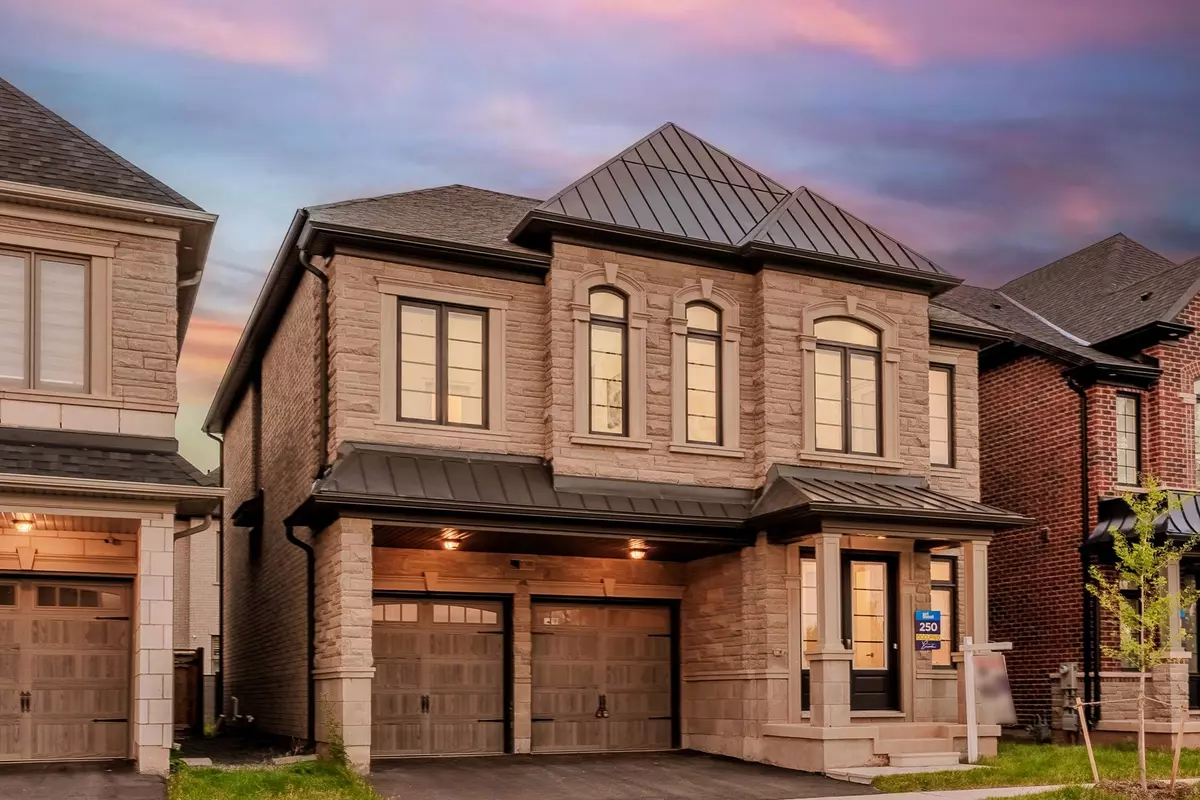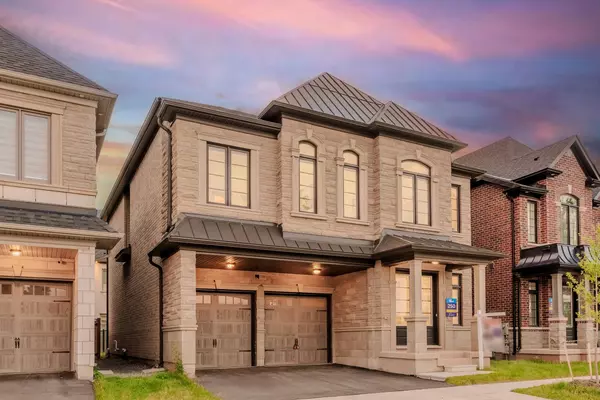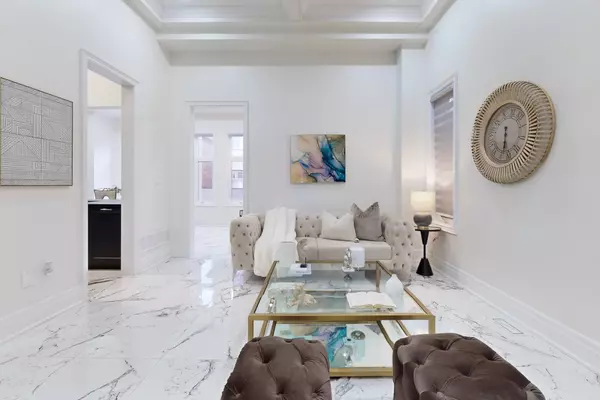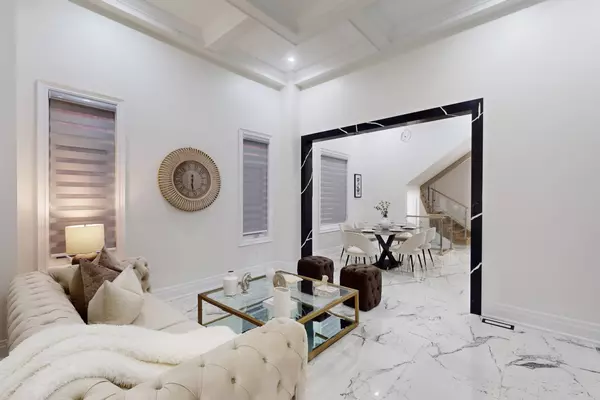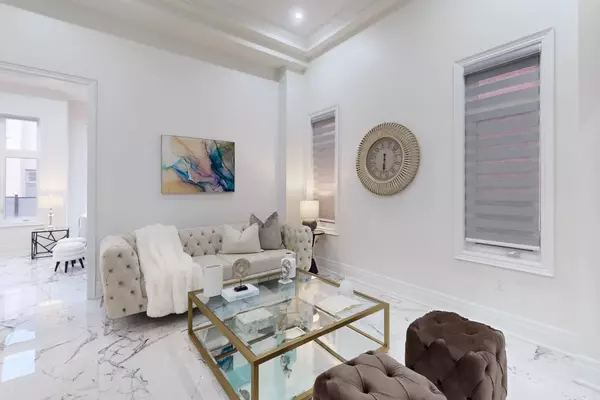REQUEST A TOUR If you would like to see this home without being there in person, select the "Virtual Tour" option and your agent will contact you to discuss available opportunities.
In-PersonVirtual Tour
$ 2,225,000
Est. payment /mo
Active
1199 QUEENS PLATE RD E Oakville, ON L6M 5M4
4 Beds
5 Baths
UPDATED:
01/07/2025 01:54 AM
Key Details
Property Type Single Family Home
Sub Type Free
Listing Status Active
Purchase Type For Sale
Approx. Sqft 3000-3500
Subdivision Glen Abbey
MLS Listing ID W11910123
Style 2-Storey
Bedrooms 4
Annual Tax Amount $7,566
Tax Year 2024
Property Description
Presenting an exquisite 4-bedroom, 4+1 bathroom residence at 1199 Queens Plate Rd, Oakville. This stunning home features a main floor adorned with elegant porcelain tiles and a newly upgraded Italian-style kitchen. With high ceilings and ambient pot lights throughout, the home exudes luxury. Over $285,000 in upgrades include a modern glass stair railing. This home also includes a spacious den, perfect for a home office or study. Ideally situated near plazas, shopping malls, and more, this property offers convenience and style in a prime location. It is the perfect family home combining comfort, elegance and practicality.
Location
State ON
County Halton
Community Glen Abbey
Area Halton
Rooms
Basement Unfinished
Kitchen 1
Interior
Interior Features Water Meter
Cooling Central Air
Inclusions ALL WINDOW COVERINGS AND LIGHTS FIXTURES
Exterior
Parking Features Attached
Garage Spaces 4.0
Pool None
Roof Type Asphalt Shingle
Building
Foundation Concrete
Lited by RIGHT AT HOME REALTY

