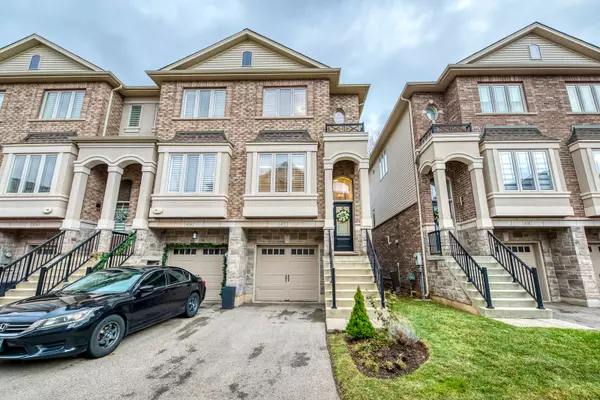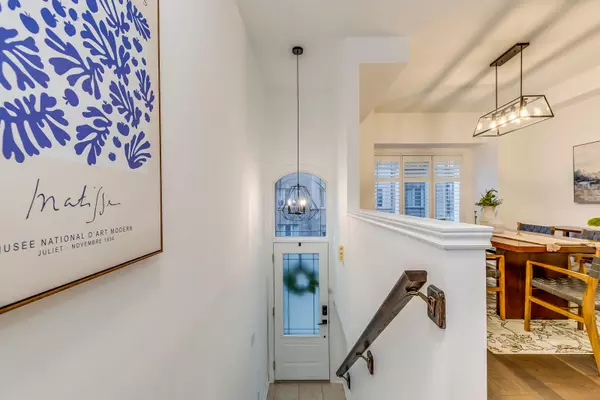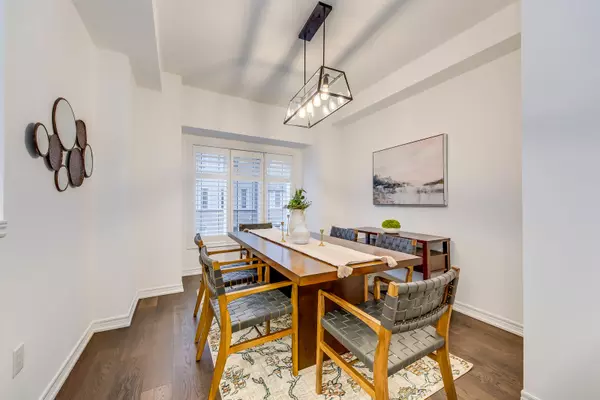REQUEST A TOUR If you would like to see this home without being there in person, select the "Virtual Tour" option and your agent will contact you to discuss available opportunities.
In-PersonVirtual Tour
$ 899,900
Est. payment /mo
Active
4152 Galileo Common N/A Burlington, ON L7L 0G7
2 Beds
3 Baths
UPDATED:
02/04/2025 08:13 PM
Key Details
Property Type Townhouse
Sub Type Att/Row/Townhouse
Listing Status Active
Purchase Type For Sale
Subdivision Shoreacres
MLS Listing ID W11910422
Style 3-Storey
Bedrooms 2
Annual Tax Amount $4,104
Tax Year 2024
Property Description
5 Elite Picks! Here Are 5 Reasons to Make This Home Your Own: 1. Amazing 3-Storey END UNIT Townhouse, South Facing with Extra Windows Thruout Allowing Loads of Natural Light into the Home! 2. Family-Sized Kitchen Boasting Granite Countertops, Stainless Steel Appliances & Large Breakfast Bar. 3. Bright & Spacious Dining Room with Large Window Plus Open Concept Living Room Featuring W/O to Large Balcony! 3. 2 Generous Bedrooms, 2 Full Baths & Laundry Closet on 3rd Level, with Spacious Primary Bedroom Boasting Double Closets & 4pc Ensuite! 4. Functional Ground Level Featuring Beautiful Rec Room with Gas F/P & W/O to Spacious New Deck ('24) & Lovely Yard, Plus Convenient Garage Access. 5. Fabulous Location in Mature Shoreacres Community Just Minutes from Many Parks & Trails, Schools, Public Transit & Highway Access, Restaurants, Shopping & Many More Amenities! All This & More! 2pc Powder Room Completes the Main Level. 9' Ceilings on Ground & Main (2nd) Level. 8' Ceilings on 3rd Level. California Shutters Thru All 3 Levels. New Engineered Hdwd Flooring on 2nd & 3rd Levels '24, Wood Wall Panels in PBR '24, New Refrigerator & Stove '24, Updated Bathroom Vanities '23, New Dishwasher 21. Freshly Painted & Move-In Ready! 1,588 Sq.Ft. with 3 Finished Levels!
Location
State ON
County Halton
Community Shoreacres
Area Halton
Rooms
Family Room Yes
Basement None
Kitchen 1
Interior
Interior Features Auto Garage Door Remote
Heating Yes
Cooling Central Air
Fireplace Yes
Heat Source Gas
Exterior
Parking Features Private
Garage Spaces 1.0
Pool None
Roof Type Shingles
Lot Frontage 19.61
Lot Depth 78.43
Total Parking Spaces 2
Building
Foundation Unknown
Others
Monthly Total Fees $110
ParcelsYN Yes
Listed by REAL ONE REALTY INC.





