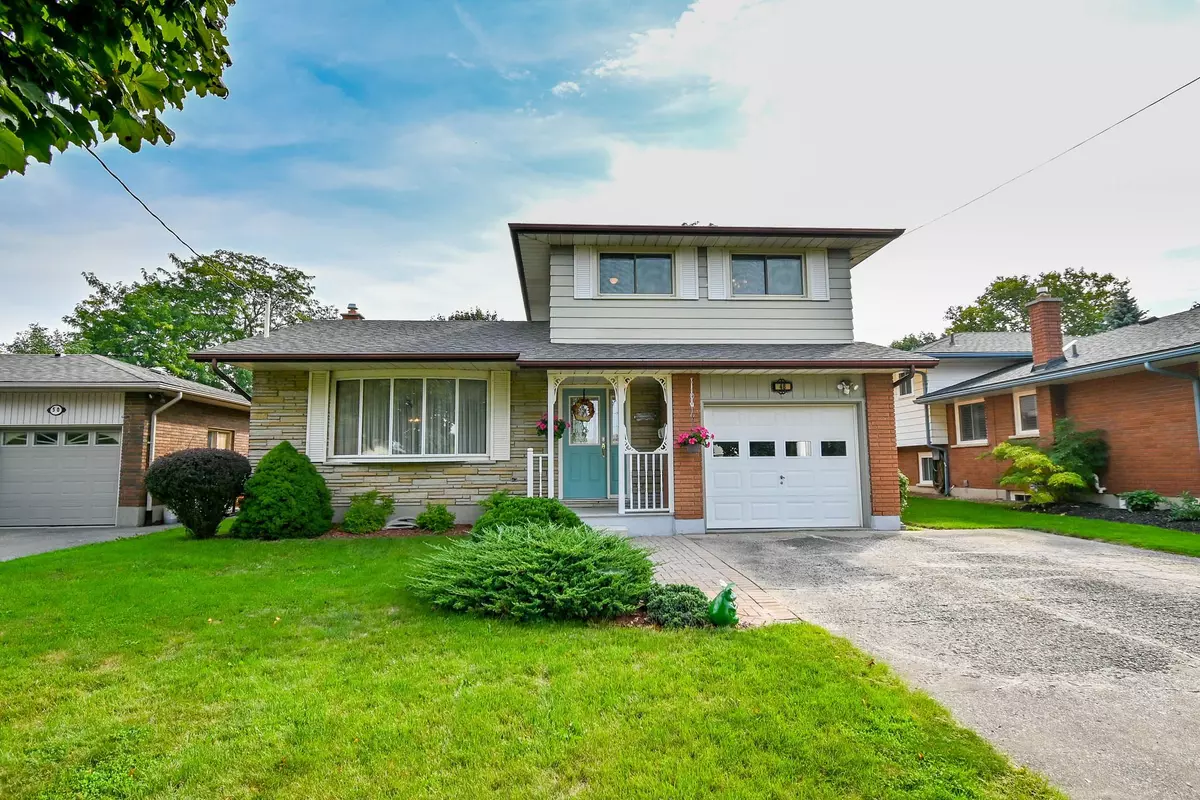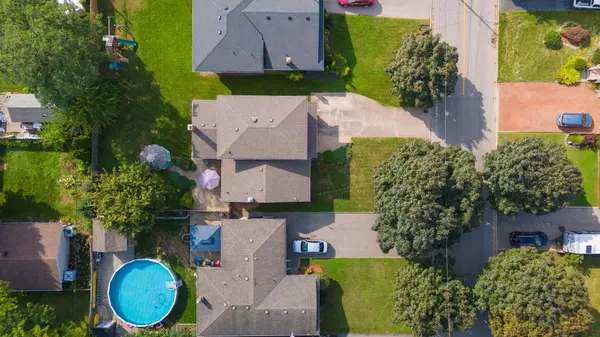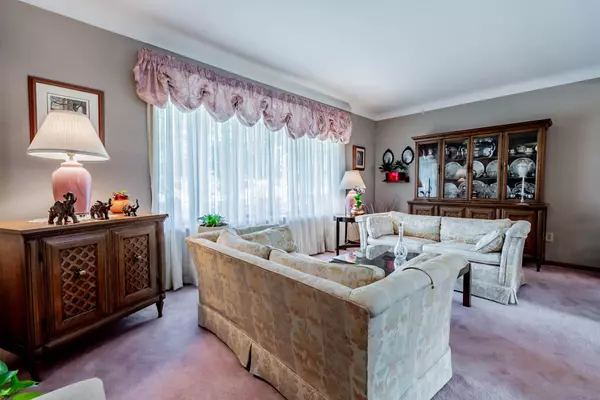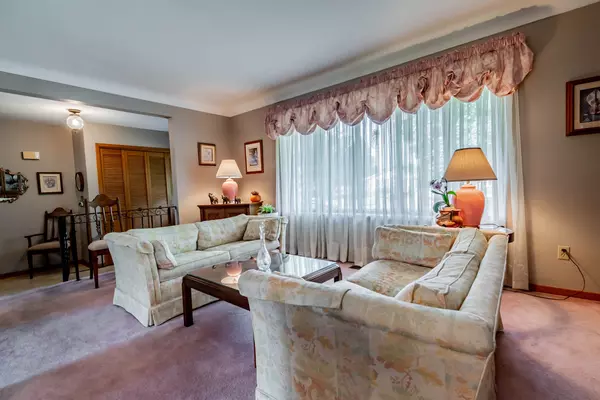48 Prince Charles DR St. Catharines, ON L2N 3Y9
3 Beds
2 Baths
UPDATED:
01/07/2025 02:53 PM
Key Details
Property Type Single Family Home
Sub Type Detached
Listing Status Active
Purchase Type For Sale
Approx. Sqft 1500-2000
Subdivision 443 - Lakeport
MLS Listing ID X11910591
Style 2-Storey
Bedrooms 3
Annual Tax Amount $5,030
Tax Year 2024
Property Description
Location
State ON
County Niagara
Community 443 - Lakeport
Area Niagara
Zoning R1
Rooms
Family Room Yes
Basement Full, Partially Finished
Kitchen 1
Interior
Interior Features Auto Garage Door Remote
Cooling Central Air
Fireplaces Type Wood
Inclusions Dryer, Garage Door Opener, Range Hood, Refrigerator, Stove, Washer, Window Coverings including blinds, curtains, rods & hardware, black hooks on Kitchen wall.
Exterior
Exterior Feature Patio, Porch
Parking Features Private
Garage Spaces 4.0
Pool None
Roof Type Asphalt Shingle
Lot Frontage 52.0
Lot Depth 120.0
Total Parking Spaces 4
Building
Foundation Poured Concrete





