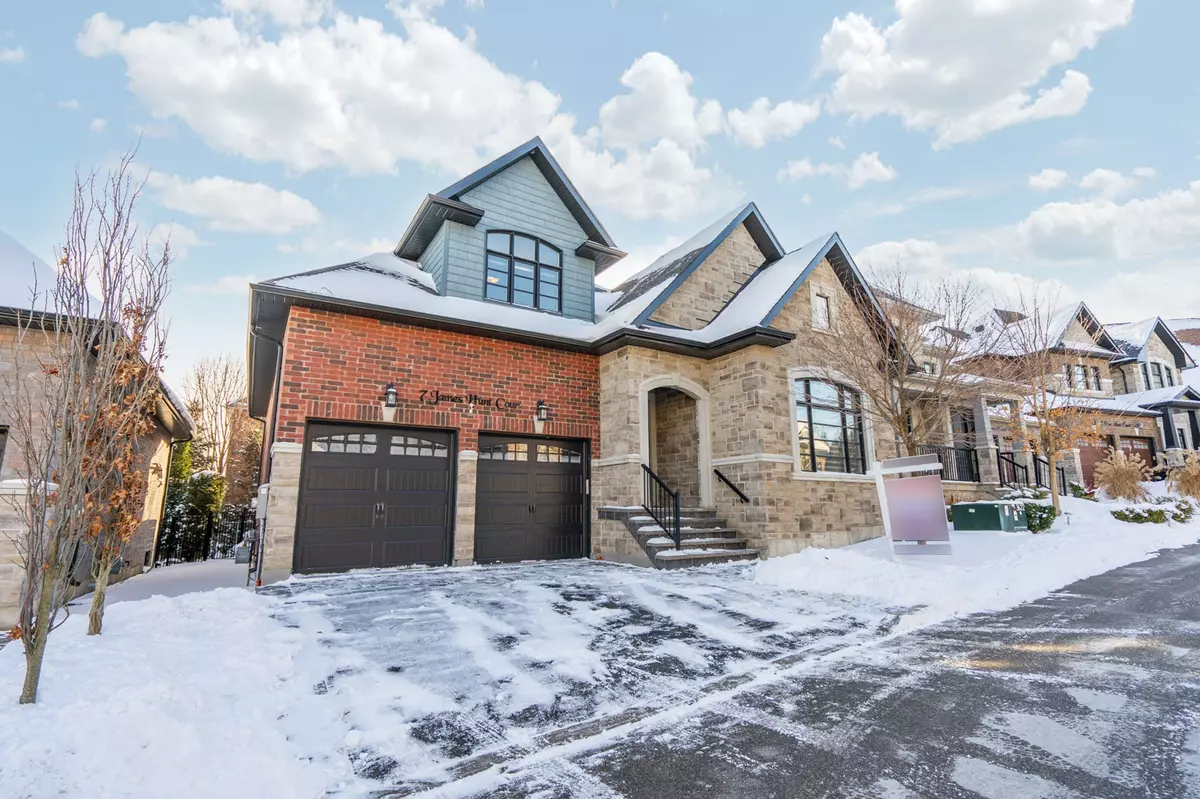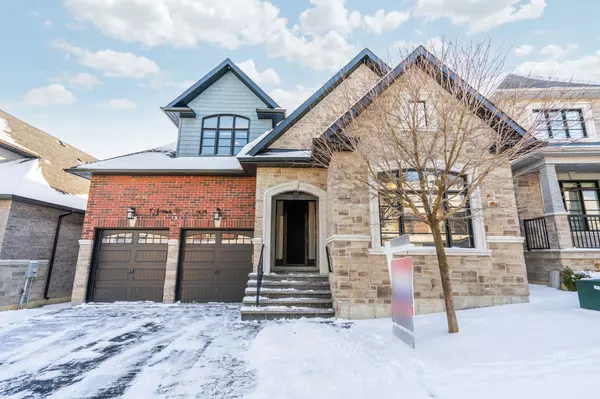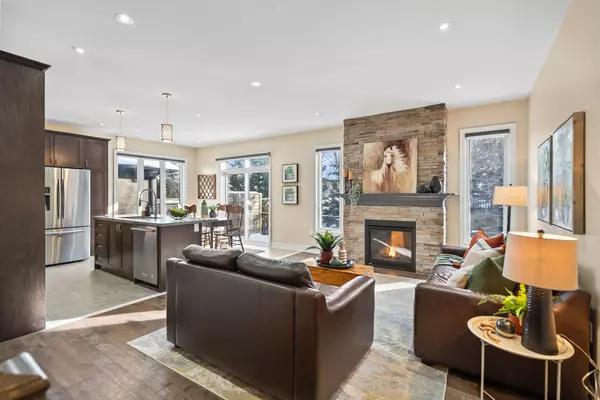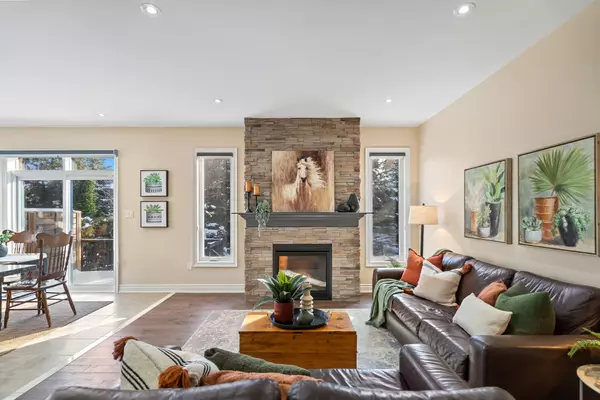7 Os James Hunt CT Uxbridge, ON L9P 0E3
4 Beds
3 Baths
UPDATED:
01/07/2025 08:55 PM
Key Details
Property Type Single Family Home
Sub Type Detached
Listing Status Active
Purchase Type For Sale
Approx. Sqft 1500-2000
Subdivision Uxbridge
MLS Listing ID N11911825
Style Bungaloft
Bedrooms 4
Annual Tax Amount $7,062
Tax Year 2024
Property Description
Location
State ON
County Durham
Community Uxbridge
Area Durham
Rooms
Family Room No
Basement Full, Unfinished
Kitchen 1
Interior
Interior Features Auto Garage Door Remote, Central Vacuum, Primary Bedroom - Main Floor, Rough-In Bath, Sewage Pump
Cooling Central Air
Fireplaces Number 1
Fireplaces Type Natural Gas
Inclusions Fridge, Oven, Microwave Range Hood, Dishwasher, Washer, Dryer, Central Air, Central Vac, 2 GDO w Remotes, Electric Garage Heater, Sewage Pump, Mounted Camera on Garage "as is" (seller has never used it). See Features for full Details on the Home.
Exterior
Exterior Feature Deck, Landscaped, Patio
Parking Features Private
Garage Spaces 4.0
Pool None
Roof Type Shingles
Lot Frontage 48.39
Lot Depth 87.86
Total Parking Spaces 4
Building
Foundation Concrete





