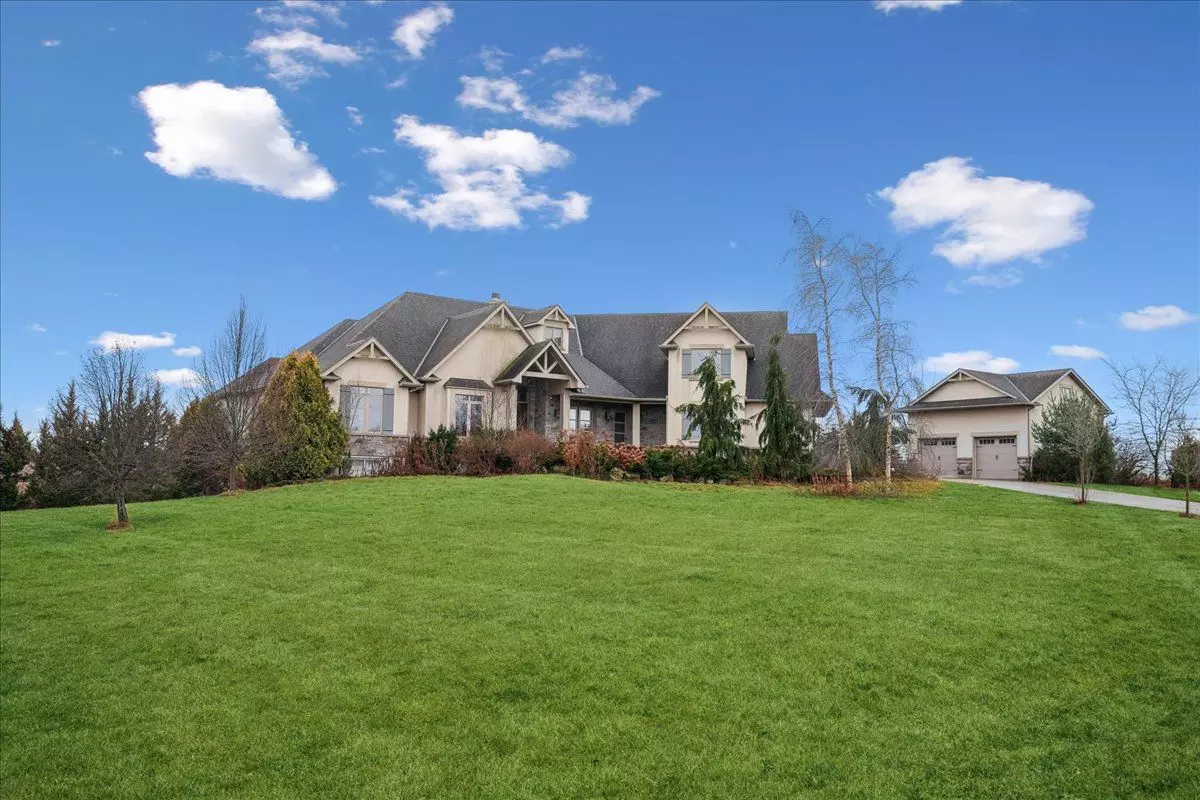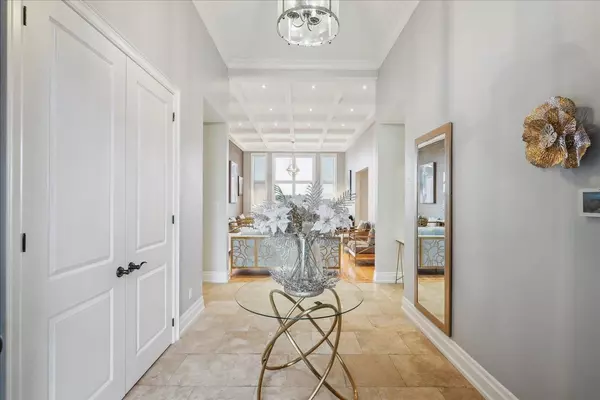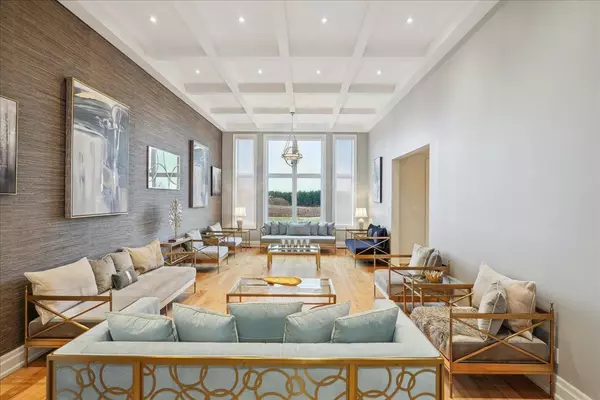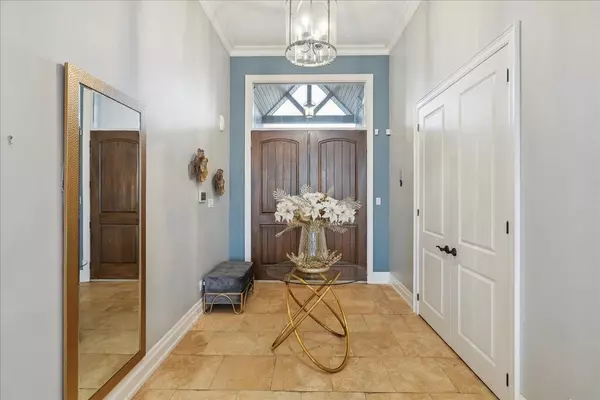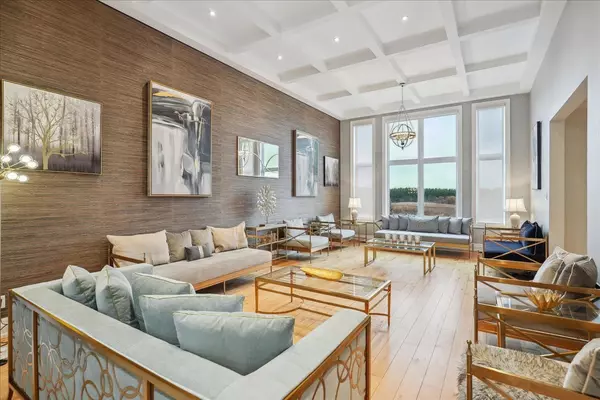71 Maltby RD E Guelph, ON N0B 2J0
7 Beds
7 Baths
0.5 Acres Lot
UPDATED:
01/08/2025 02:48 PM
Key Details
Property Type Single Family Home
Sub Type Detached
Listing Status Active
Purchase Type For Sale
Approx. Sqft 5000 +
Subdivision Guelph South
MLS Listing ID X11912262
Style Bungaloft
Bedrooms 7
Annual Tax Amount $10,273
Tax Year 2024
Lot Size 0.500 Acres
Property Description
Location
State ON
County Wellington
Community Guelph South
Area Wellington
Rooms
Family Room Yes
Basement Finished with Walk-Out, Separate Entrance
Kitchen 2
Separate Den/Office 4
Interior
Interior Features Water Heater, Central Vacuum, Carpet Free, Water Softener
Cooling Central Air
Fireplaces Number 1
Fireplaces Type Family Room, Wood
Inclusions FRIDGE/FREEZER, WASHERS, DRYERS, DISHWASHER, RANGE HOOD & CURTAINS
Exterior
Exterior Feature Backs On Green Belt, Deck, Patio, Porch
Parking Features Private
Garage Spaces 16.0
Pool None
Roof Type Asphalt Shingle
Lot Frontage 243.18
Lot Depth 328.62
Total Parking Spaces 16
Building
Foundation Concrete Block
Others
Security Features Security System,Alarm System,Smoke Detector,Carbon Monoxide Detectors

