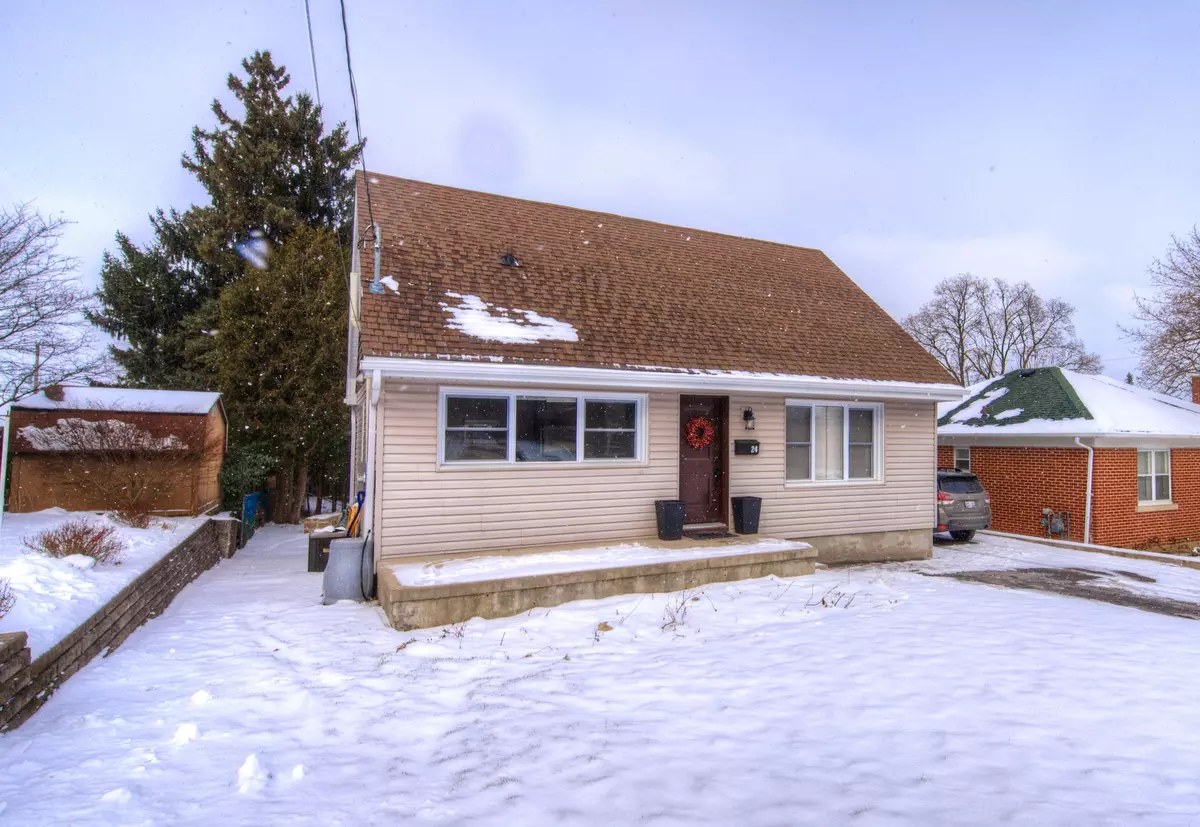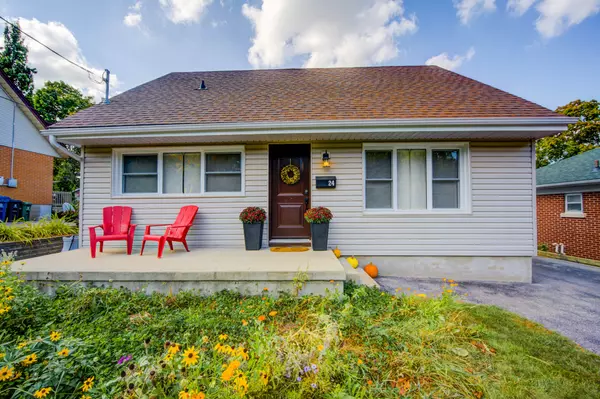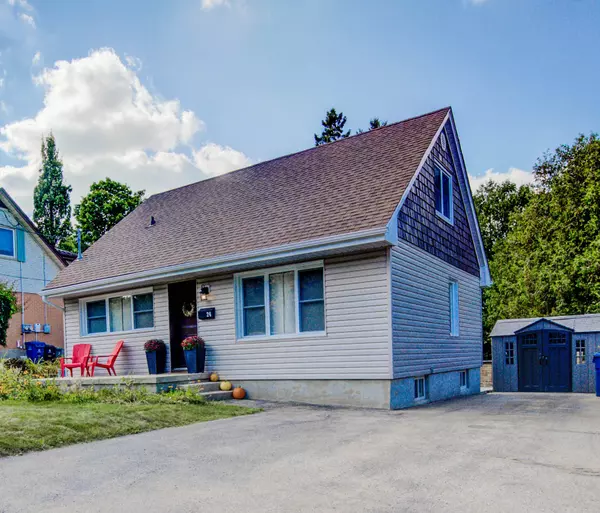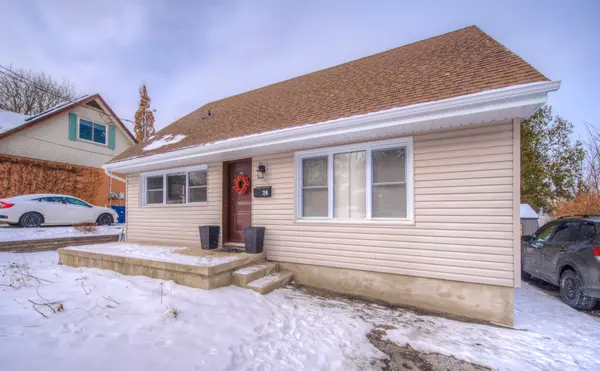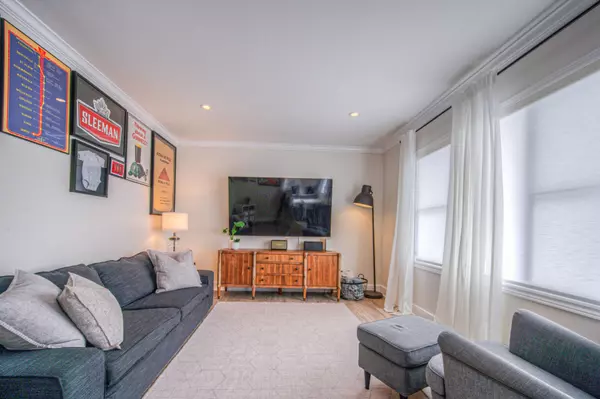24 Bennett AVE Guelph, ON N1E 2C4
4 Beds
2 Baths
UPDATED:
01/25/2025 07:50 PM
Key Details
Property Type Single Family Home
Sub Type Detached
Listing Status Active Under Contract
Purchase Type For Sale
Approx. Sqft 1100-1500
Subdivision Central East
MLS Listing ID X11912290
Style 1 1/2 Storey
Bedrooms 4
Annual Tax Amount $4,368
Tax Year 2024
Property Description
Location
State ON
County Wellington
Community Central East
Area Wellington
Rooms
Family Room Yes
Basement Partially Finished, Full
Kitchen 1
Interior
Interior Features In-Law Capability, Primary Bedroom - Main Floor, Sump Pump
Cooling Central Air
Fireplace No
Heat Source Gas
Exterior
Exterior Feature Patio, Porch, Landscaped, Built-In-BBQ, Lighting
Parking Features Private, Private Double
Garage Spaces 3.0
Pool None
Roof Type Asphalt Rolled
Lot Frontage 51.0
Lot Depth 102.0
Total Parking Spaces 3
Building
Foundation Concrete Block

