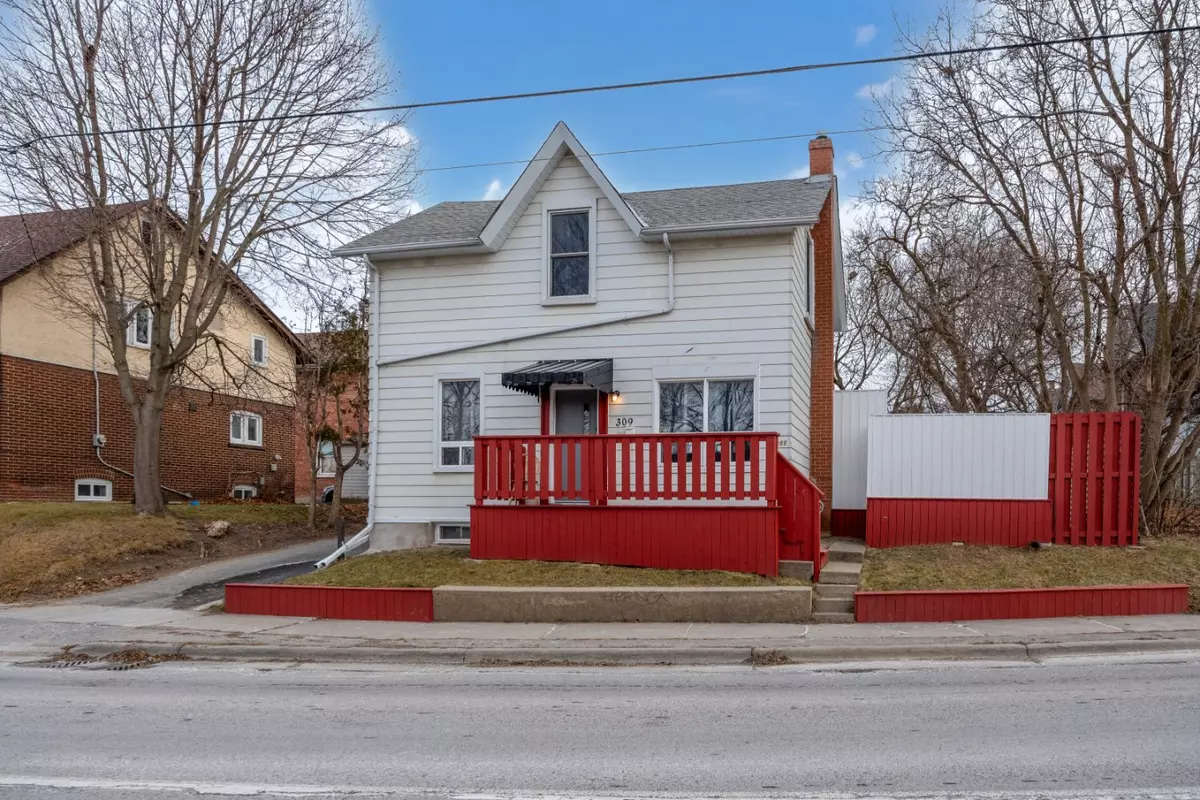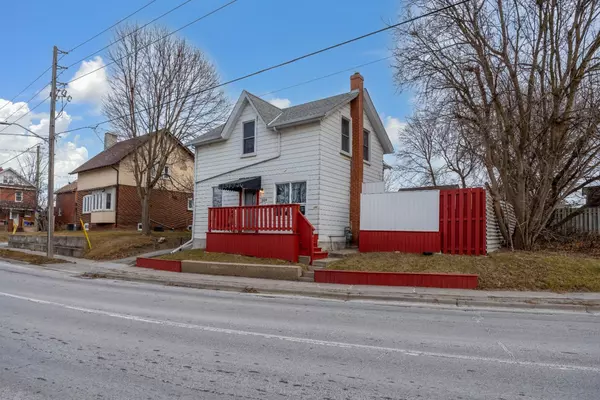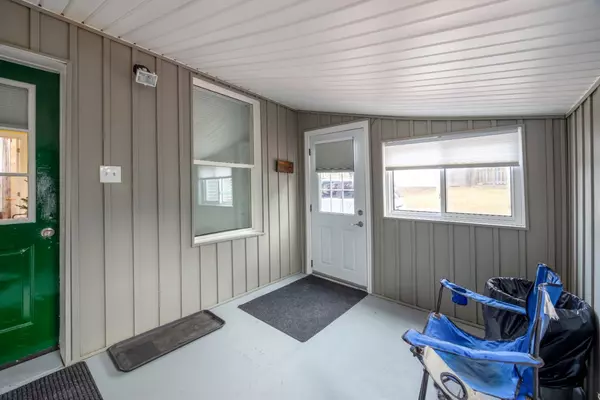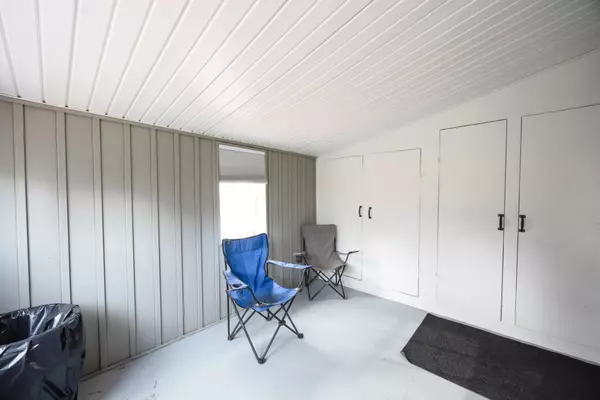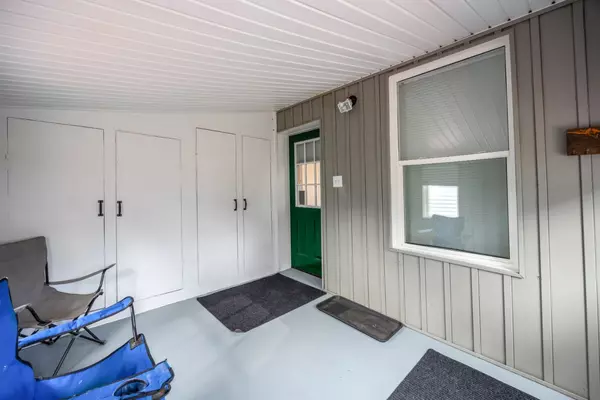REQUEST A TOUR If you would like to see this home without being there in person, select the "Virtual Tour" option and your agent will contact you to discuss available opportunities.
In-PersonVirtual Tour
$ 724,800
Est. payment /mo
Active
309 Centre ST S Oshawa, ON L1H 4B3
4 Beds
2 Baths
UPDATED:
01/08/2025 06:24 PM
Key Details
Property Type Multi-Family
Sub Type Duplex
Listing Status Active
Purchase Type For Sale
Approx. Sqft 1500-2000
Subdivision Central
MLS Listing ID E11912854
Style 2-Storey
Bedrooms 4
Annual Tax Amount $3,307
Tax Year 2024
Property Description
Very well maintained 4+ Bedroom Duplex located in Prime developing Central Oshawa! Ample parking for up to 6 cars. Main floor 2 Bedroom apt with Updated Eat in Kitchen, Laundry room off kitchen with additional large 4 season room, Living Room with walk out to private updated deck and full 4pc bathroom. Spacious main floor bedrooms with newer laminate flooring. 2 Separate entries to the main floor. Upper apartment with large kitchen, 2 bedrooms, Living Room and additional room for office or Dining room and full 4pc bathroom. Unfinished basement with Newer Gas boiler system. Additional updates are main floor recently renovated, Gas Boiler system, 2016 appx new shingles. Separate laundry hook ups for main and upper floors. Deck, Front Porch, Back entry door and several windows in 2024.Turn key condition on this Spacious Central Oshawa Duplex. 2003 2 unit certificate on file.
Location
State ON
County Durham
Community Central
Area Durham
Rooms
Family Room No
Basement Partial Basement
Kitchen 2
Interior
Interior Features Accessory Apartment
Cooling None
Inclusions There is no washers or Dryers. Includes existing fridges, stoves, Gas water system, Hot Water Tank. There is no existing survey.
Exterior
Exterior Feature Deck, Porch
Parking Features Private
Garage Spaces 6.0
Pool None
Roof Type Asphalt Shingle
Lot Frontage 62.3
Lot Depth 107.76
Total Parking Spaces 6
Building
Foundation Stone
Listed by RE/MAX ROUGE RIVER REALTY LTD.

