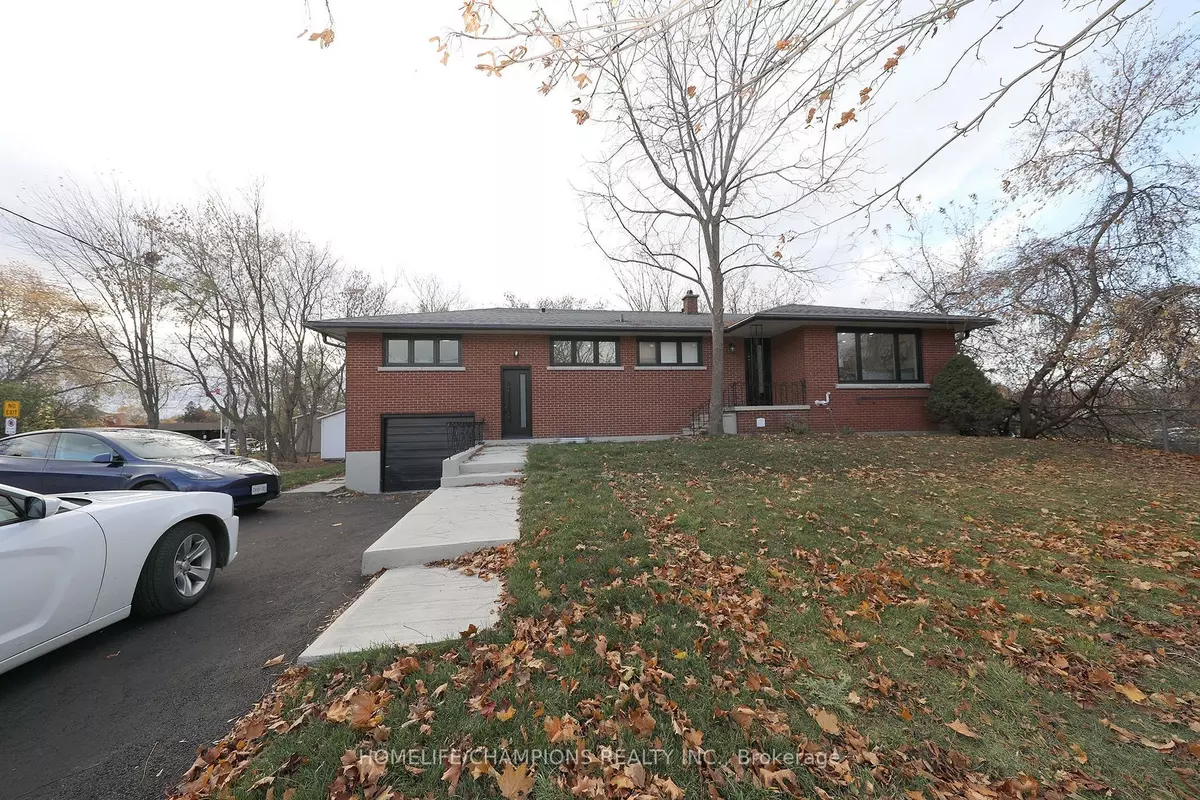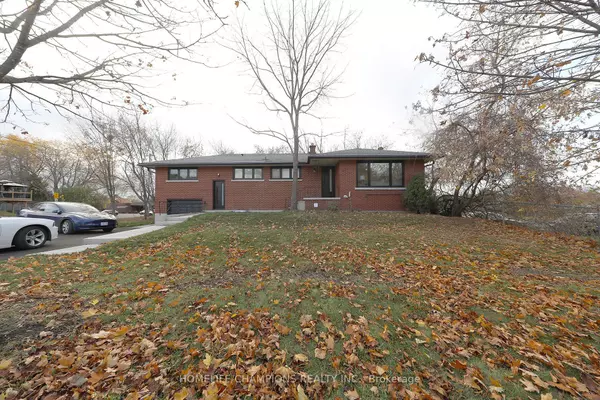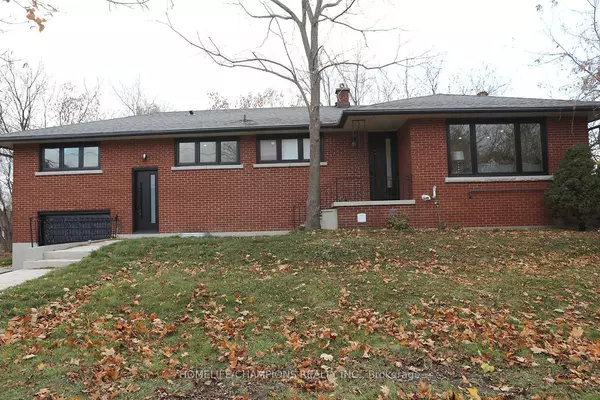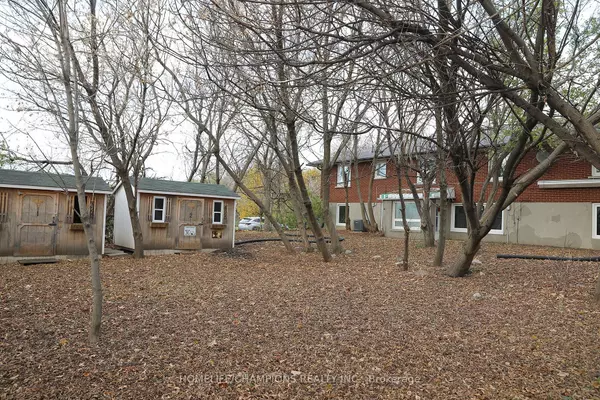REQUEST A TOUR If you would like to see this home without being there in person, select the "Virtual Tour" option and your agent will contact you to discuss available opportunities.
In-PersonVirtual Tour
$ 999,900
Est. payment /mo
Active
426 Cromwell AVE Oshawa, ON L1J 4V1
5 Beds
3 Baths
UPDATED:
01/29/2025 03:12 PM
Key Details
Property Type Single Family Home
Sub Type Detached
Listing Status Active
Purchase Type For Sale
Subdivision Vanier
MLS Listing ID E11912982
Style Bungalow
Bedrooms 5
Annual Tax Amount $1
Tax Year 2024
Property Description
Rare Opportunity! Stunning 5-Bedroom Home with 3-Bedroom Walk-Out Basement Apartment. Discover this beautifully renovated gem in a mature, family-friendly neighborhood. Offering a spacious 5-bedroom main home and a 3-bedroom walk-out basement apartment, this property is perfect for large families or savvy investors looking for rental income.Features. Youll Love:Bright & Airy Spaces: Plenty of natural light throughout the entire home.Modern Renovations: Both kitchens feature brand-new custom cabinets, quartz countertops, stylish backsplashes, and new sinks.Updated Bathrooms: All three washrooms have been fully redone with contemporary stand-up showers.Premium Flooring: Engineered hardwood and ceramic on the main floor, laminate and ceramic in the basement.Recent Upgrades:Windows and driveway replaced, Shingles redone approximately 2 years ago.Newer furnace for added efficiency.Two separate electric meters for added convenience.Move-In Ready:This home is completely updated and ready for your family or tenants.
Location
State ON
County Durham
Community Vanier
Area Durham
Rooms
Family Room No
Basement Apartment, Separate Entrance
Kitchen 2
Separate Den/Office 3
Interior
Interior Features Carpet Free
Heating Yes
Cooling Central Air
Fireplace No
Heat Source Propane
Exterior
Parking Features Private
Garage Spaces 3.0
Pool None
Roof Type Asphalt Shingle
Lot Frontage 66.69
Lot Depth 124.69
Total Parking Spaces 4
Building
Lot Description Irregular Lot
Foundation Poured Concrete
Listed by HOMELIFE/CHAMPIONS REALTY INC.





