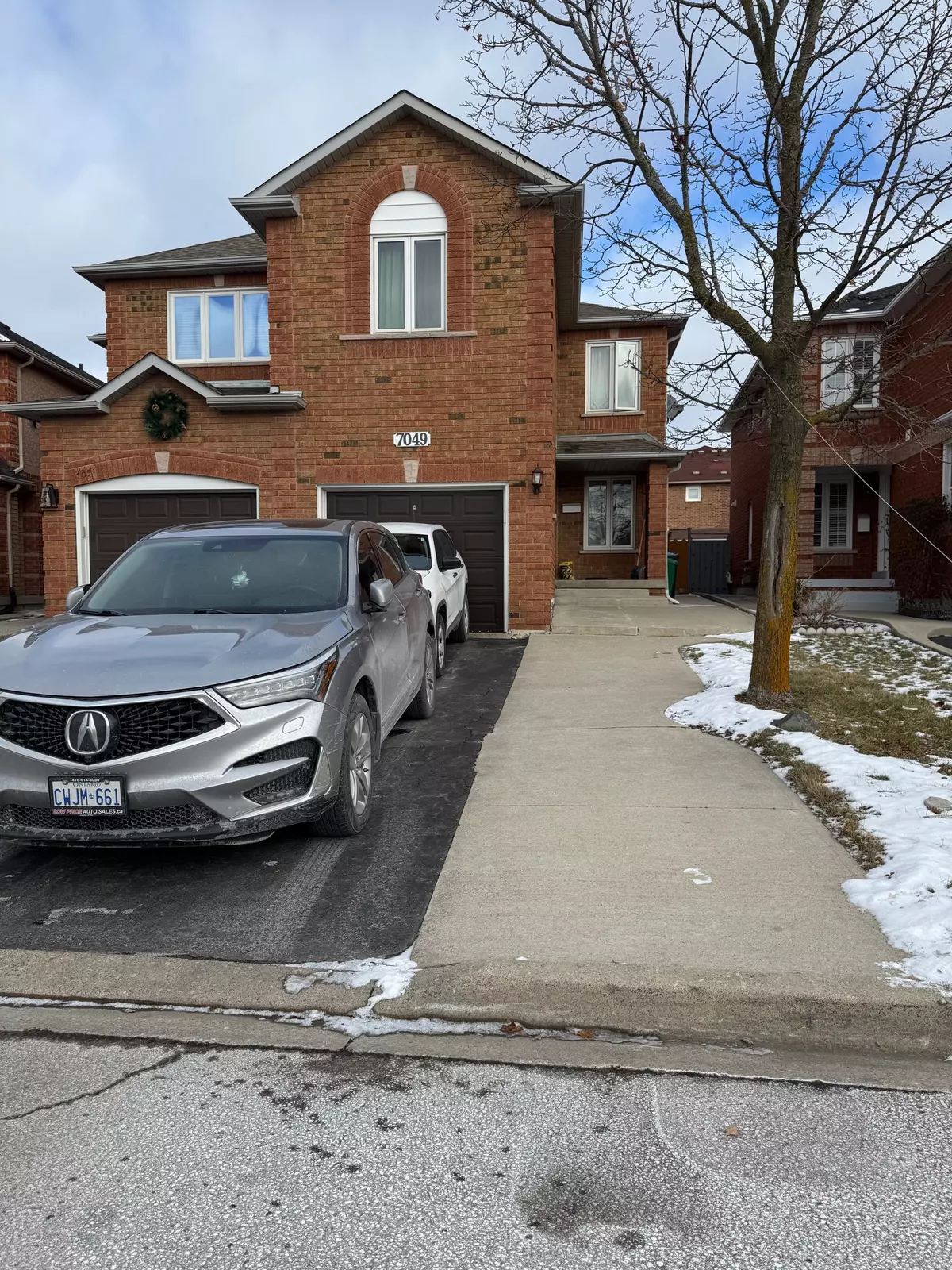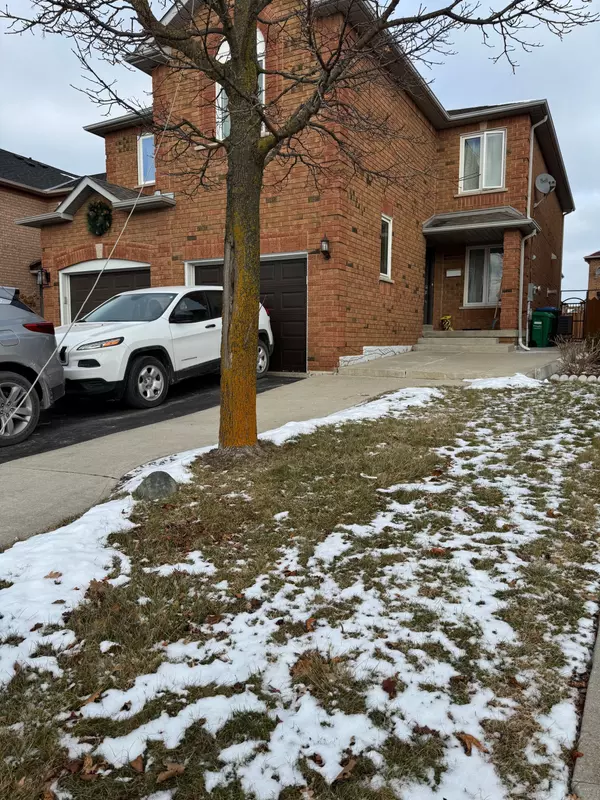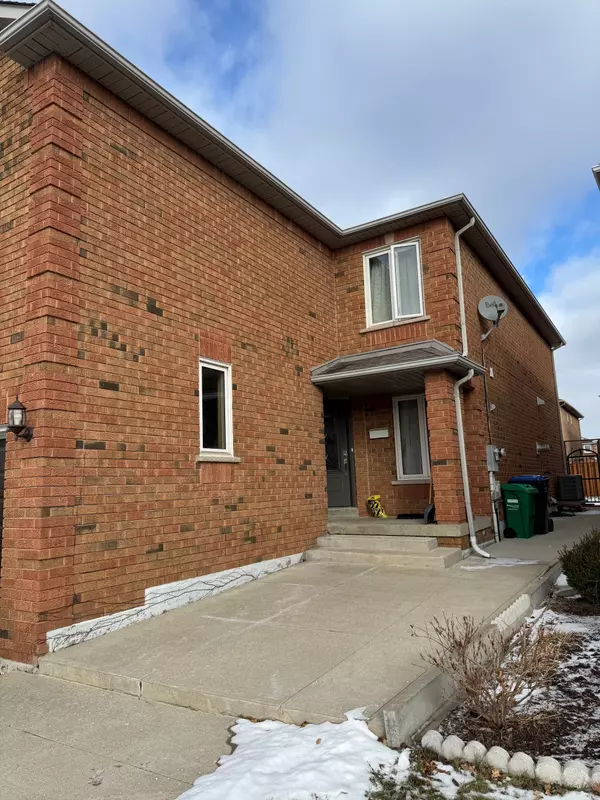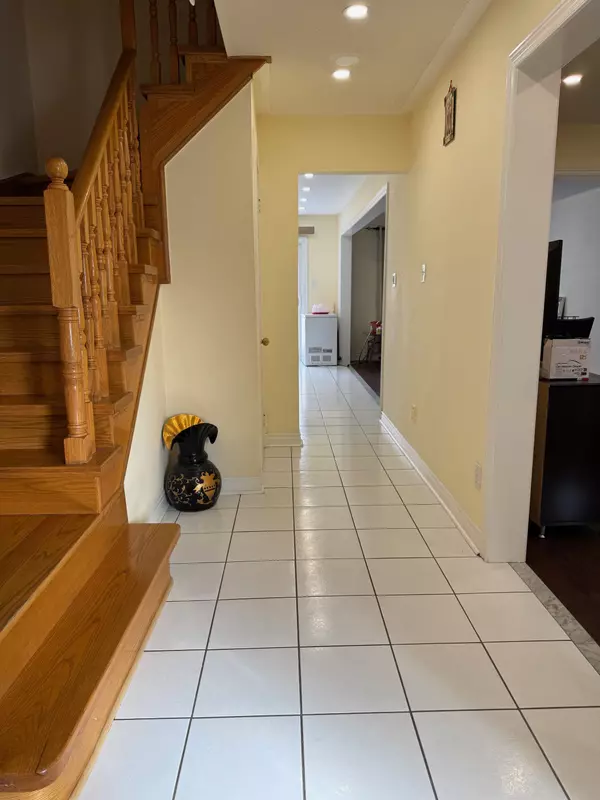REQUEST A TOUR If you would like to see this home without being there in person, select the "Virtual Tour" option and your agent will contact you to discuss available opportunities.
In-PersonVirtual Tour
$ 999,900
Est. payment /mo
Price Dropped by $125K
7049 GRAYDON CT Mississauga, ON L5N 7H4
5 Beds
4 Baths
UPDATED:
01/13/2025 05:49 PM
Key Details
Property Type Multi-Family
Sub Type Semi-Detached
Listing Status Active
Purchase Type For Sale
Subdivision Lisgar
MLS Listing ID W11913924
Style 2-Storey
Bedrooms 5
Annual Tax Amount $4,808
Tax Year 2025
Property Description
Spacious 4-Bedroom Semi with 4 Washrooms featuring a modern open-concept design and a professionally finished basement. The home boasts a newer kitchen with stainless steel appliances, Renovated Washrooms 2021, updated flooring, Roof 2021, New garage door 2021, designer light fixtures, Quartz countertops 2021. Enjoy a practical layout with generously sized living and dining rooms, a separate family room overlooking a large eat-in kitchen, and 4 spacious bedrooms on the second floor.
Location
State ON
County Peel
Community Lisgar
Area Peel
Zoning RM2-311
Rooms
Family Room Yes
Basement Finished
Kitchen 1
Separate Den/Office 1
Interior
Interior Features Other
Cooling Central Air
Inclusions All existing ELF, clinds, curtains, CAC, Feidge, Stove, Dishwasher, Washer Dryer,
Exterior
Parking Features Available
Garage Spaces 3.0
Pool None
Roof Type Asphalt Shingle
Lot Frontage 20.93
Lot Depth 109.91
Total Parking Spaces 3
Building
Foundation Concrete
Listed by RE/MAX REALTY SPECIALISTS INC.





