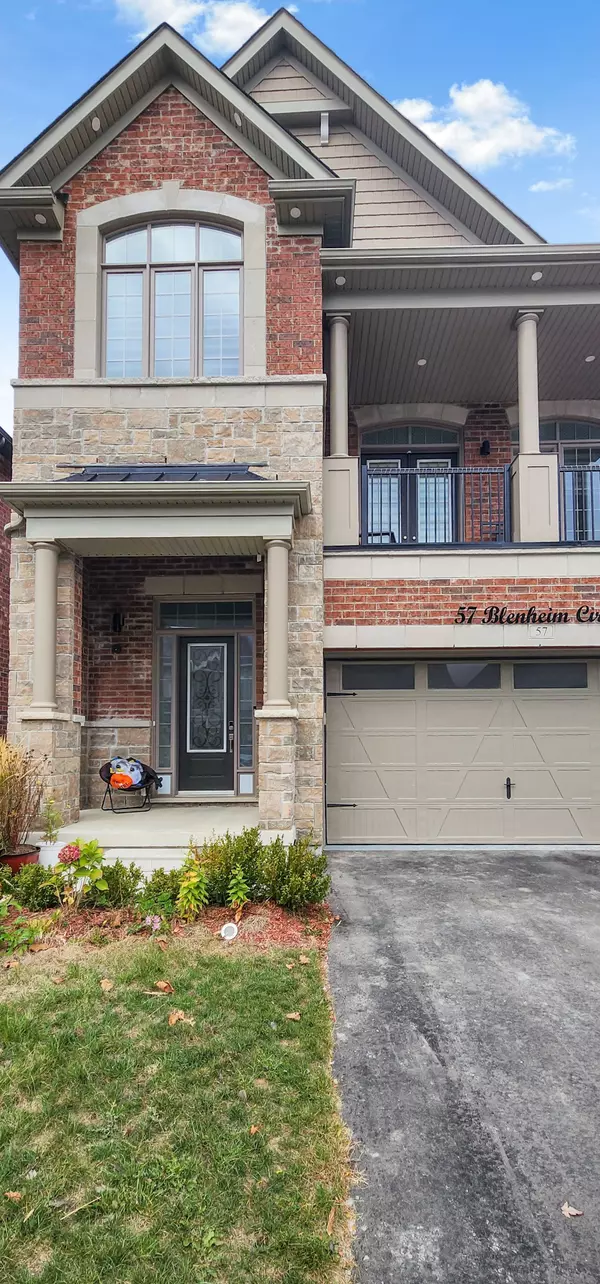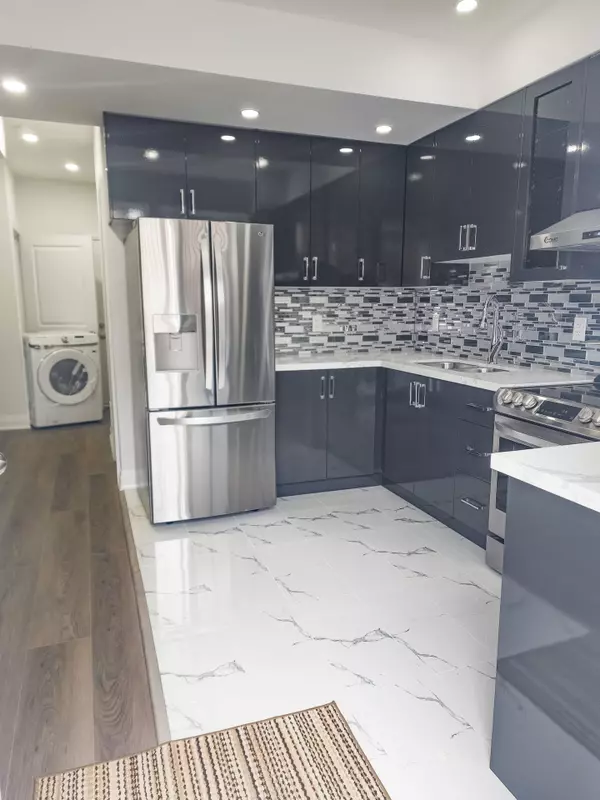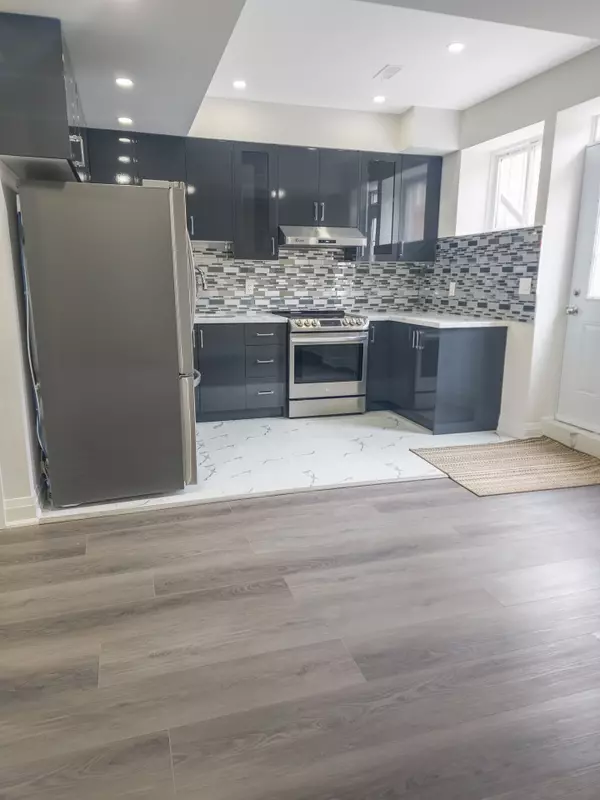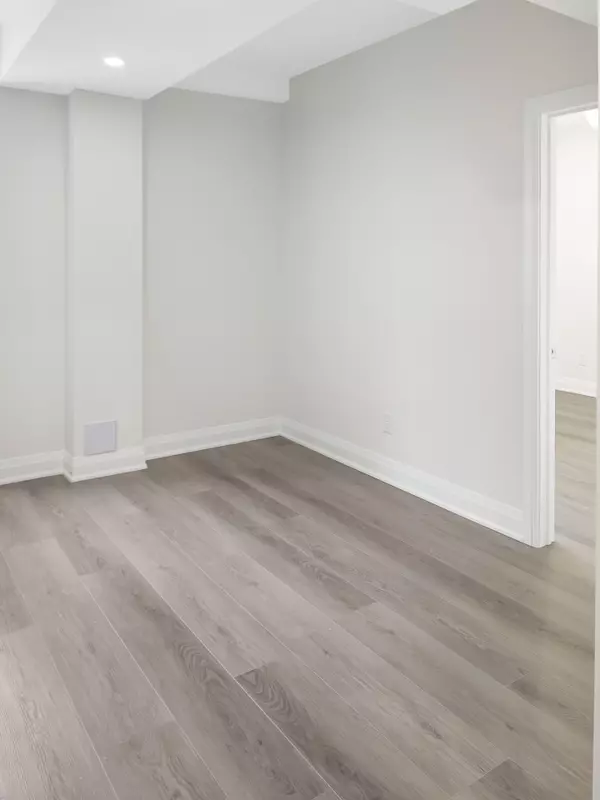REQUEST A TOUR If you would like to see this home without being there in person, select the "Virtual Tour" option and your agent will contact you to discuss available opportunities.
In-PersonVirtual Tour
$ 1,950
Active
57 Blenheim CIR #Bsmt Whitby, ON L1P 0E2
2 Beds
1 Bath
UPDATED:
01/17/2025 04:42 PM
Key Details
Property Type Single Family Home
Sub Type Detached
Listing Status Active
Purchase Type For Rent
Subdivision Rural Whitby
MLS Listing ID E11914075
Style 2-Storey
Bedrooms 2
Property Description
Brand New, Luxury Basement With Lots Of $$$ Spent For Lease In A Quiet Neighbourhood. This Unit Comes With 2 Car Parking Spots, Private Walkway Leading To Your Own Private Walkway and Entrance. Inside, The Unit Has 9-Foot Ceilings, New Fixtures, Pot Lights And Modern 3-Piece Bath With Stylish Finishes. The Kitchen Comes With Large Cabinets, New Stainless-Steel Appliances And In-Suite Laundry including Washer And Dryer. All The Rooms Have Massive And Multiple Windows, Combined With Tall Ceilings Gives You Ambient Lighting! Minutes From Hwy 412 With Access To Both 407 And 401, Superstore, Walmart, Banks, Transit And Schools.
Location
State ON
County Durham
Community Rural Whitby
Area Durham
Rooms
Family Room No
Basement Finished
Kitchen 1
Interior
Interior Features Carpet Free
Cooling Central Air
Inclusions Stainless Steel: Fridge, Range Hood, Range, Dishwasher; White: Washer & Dryer
Laundry In Basement, In-Suite Laundry
Exterior
Exterior Feature Landscaped
Parking Features Front Yard Parking
Garage Spaces 2.0
Pool None
Roof Type Unknown
Total Parking Spaces 2
Building
Foundation Unknown
Listed by RE/MAX METROPOLIS REALTY





