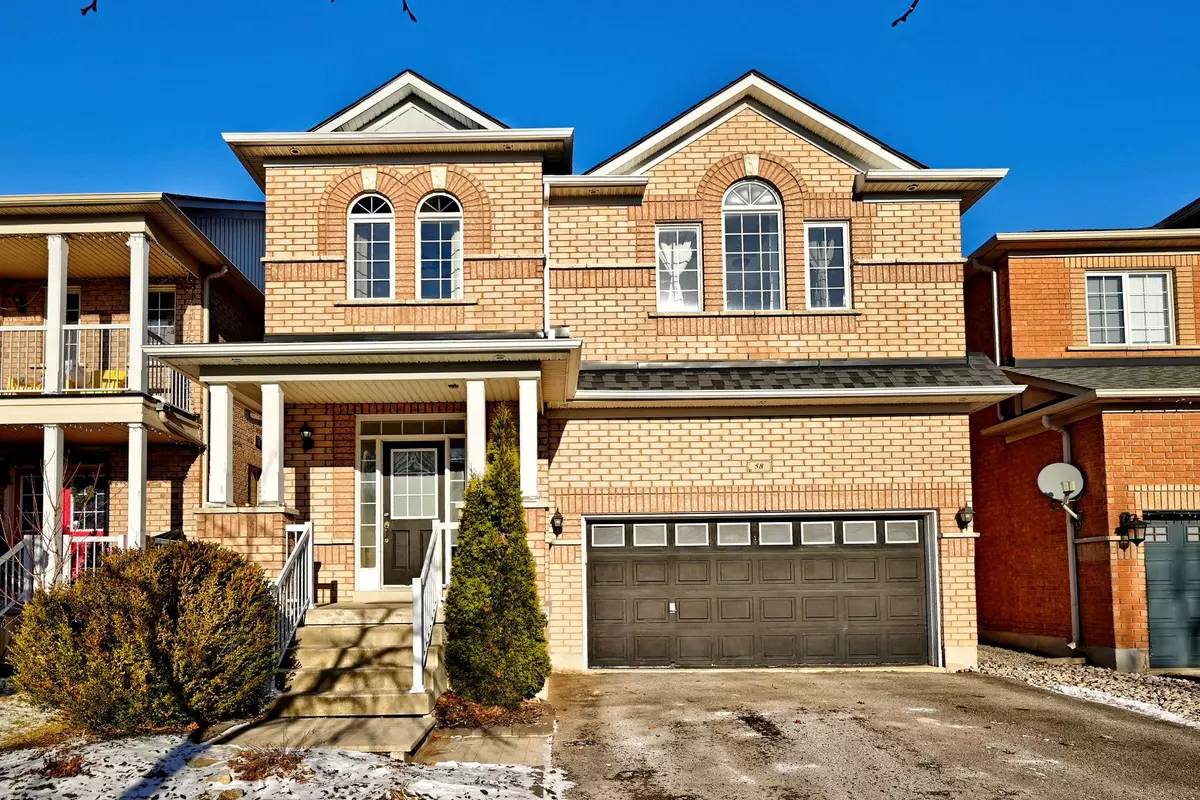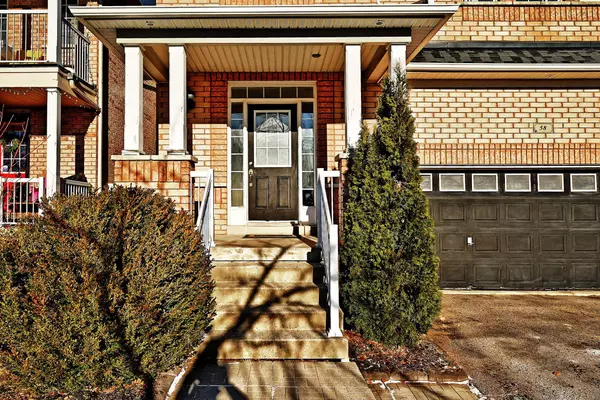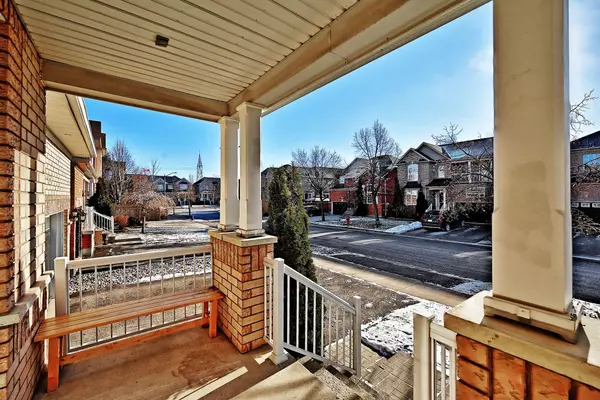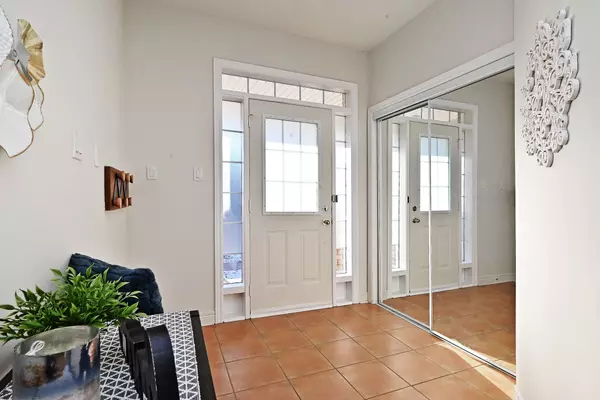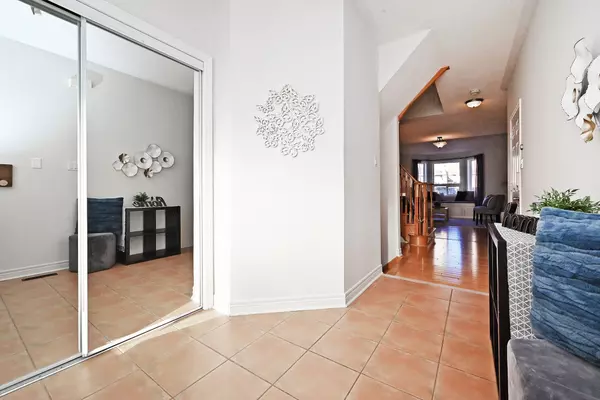58 Valemount WAY Aurora, ON L4G 7S3
3 Beds
3 Baths
UPDATED:
01/21/2025 06:06 PM
Key Details
Property Type Single Family Home
Sub Type Detached
Listing Status Active
Purchase Type For Sale
Approx. Sqft 1500-2000
Subdivision Bayview Wellington
MLS Listing ID N11914646
Style 2-Storey
Bedrooms 3
Annual Tax Amount $5,427
Tax Year 2024
Property Description
Location
State ON
County York
Community Bayview Wellington
Area York
Rooms
Family Room No
Basement Full, Unfinished
Kitchen 1
Interior
Interior Features Auto Garage Door Remote
Cooling Central Air
Inclusions Fridge, stove, built-in dishwasher & microwave, washer, dryer, all window coverings except Living Room drapes, all electric light fixtures, ceiling fan
Exterior
Parking Features Private Double
Garage Spaces 4.0
Pool None
Roof Type Asphalt Shingle
Lot Frontage 36.09
Lot Depth 82.02
Total Parking Spaces 4
Building
Foundation Poured Concrete

