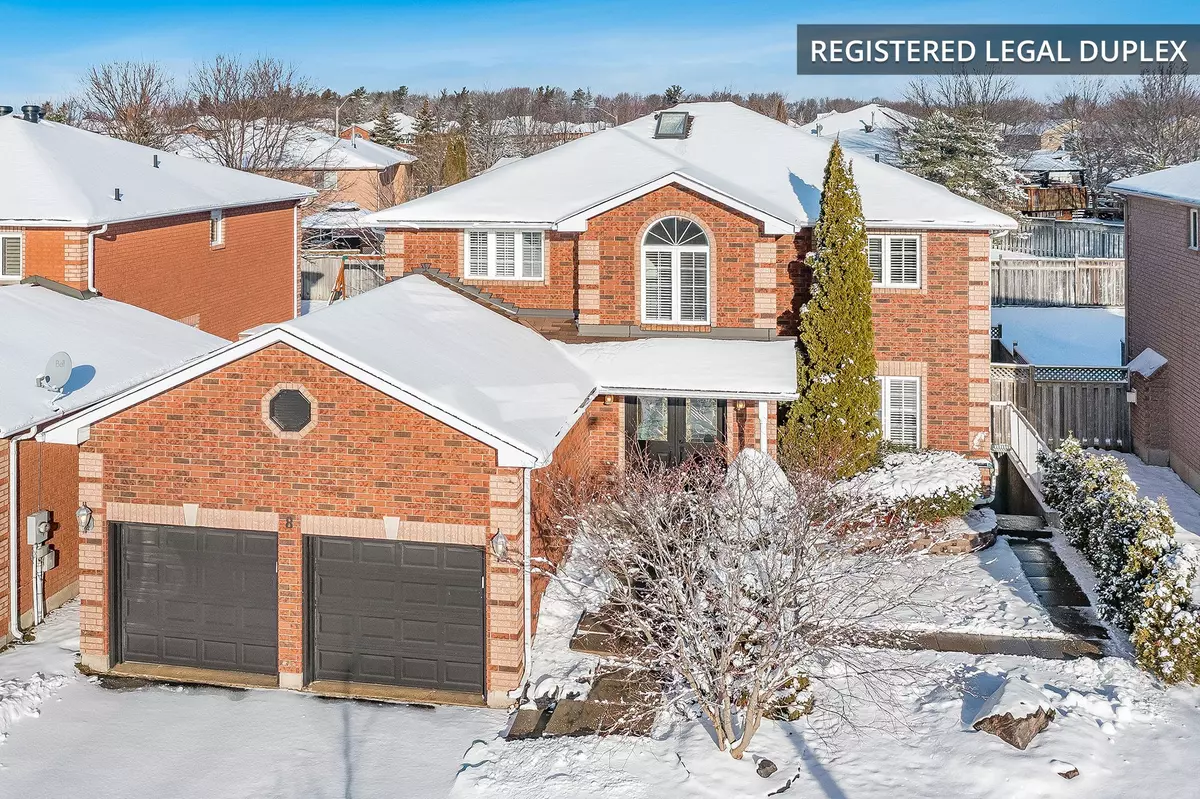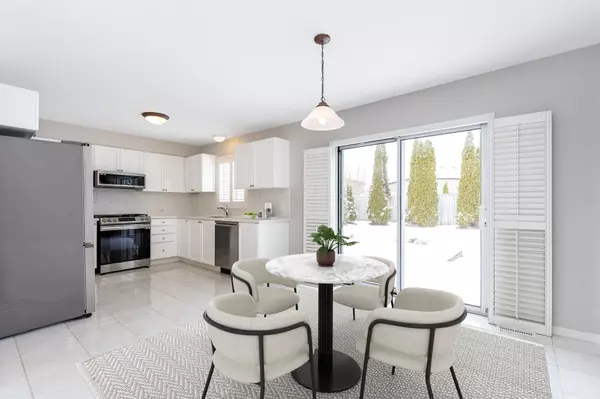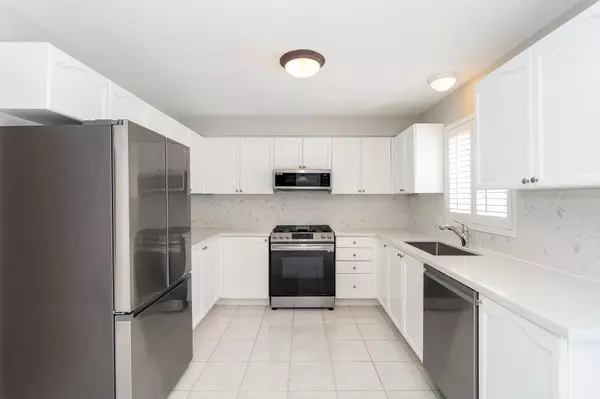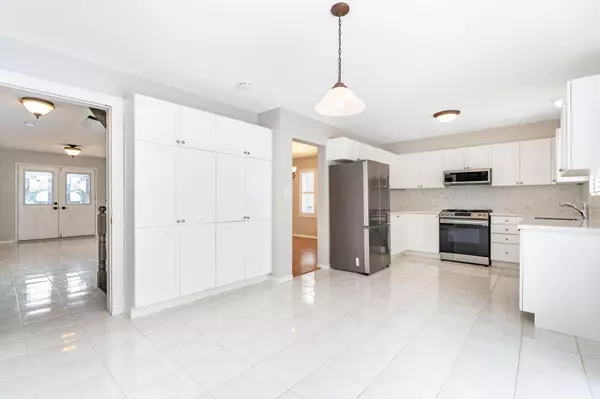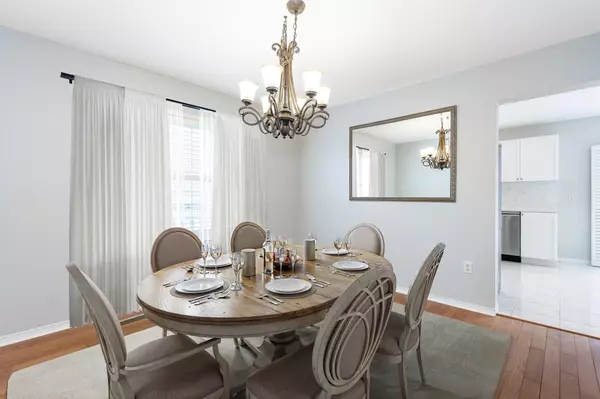8 Farmstead CRES Barrie, ON L4N 8S2
6 Beds
4 Baths
UPDATED:
02/05/2025 07:24 PM
Key Details
Property Type Single Family Home
Sub Type Detached
Listing Status Pending
Purchase Type For Sale
Approx. Sqft 2500-3000
Subdivision Holly
MLS Listing ID S11914797
Style 2-Storey
Bedrooms 6
Annual Tax Amount $6,104
Tax Year 2024
Property Description
Location
State ON
County Simcoe
Community Holly
Area Simcoe
Zoning R2
Rooms
Family Room Yes
Basement Finished, Separate Entrance
Kitchen 2
Separate Den/Office 2
Interior
Interior Features None
Cooling Central Air
Fireplaces Number 1
Fireplaces Type Natural Gas
Inclusions Fridge (x2), Range (x2), Over The Range Microwave, Washer (x2), Dryer (x2), California Shutters.
Exterior
Exterior Feature Deck
Parking Features Private Double
Garage Spaces 4.0
Pool None
Roof Type Asphalt Shingle
Lot Frontage 49.21
Lot Depth 124.34
Total Parking Spaces 4
Building
Foundation Poured Concrete

