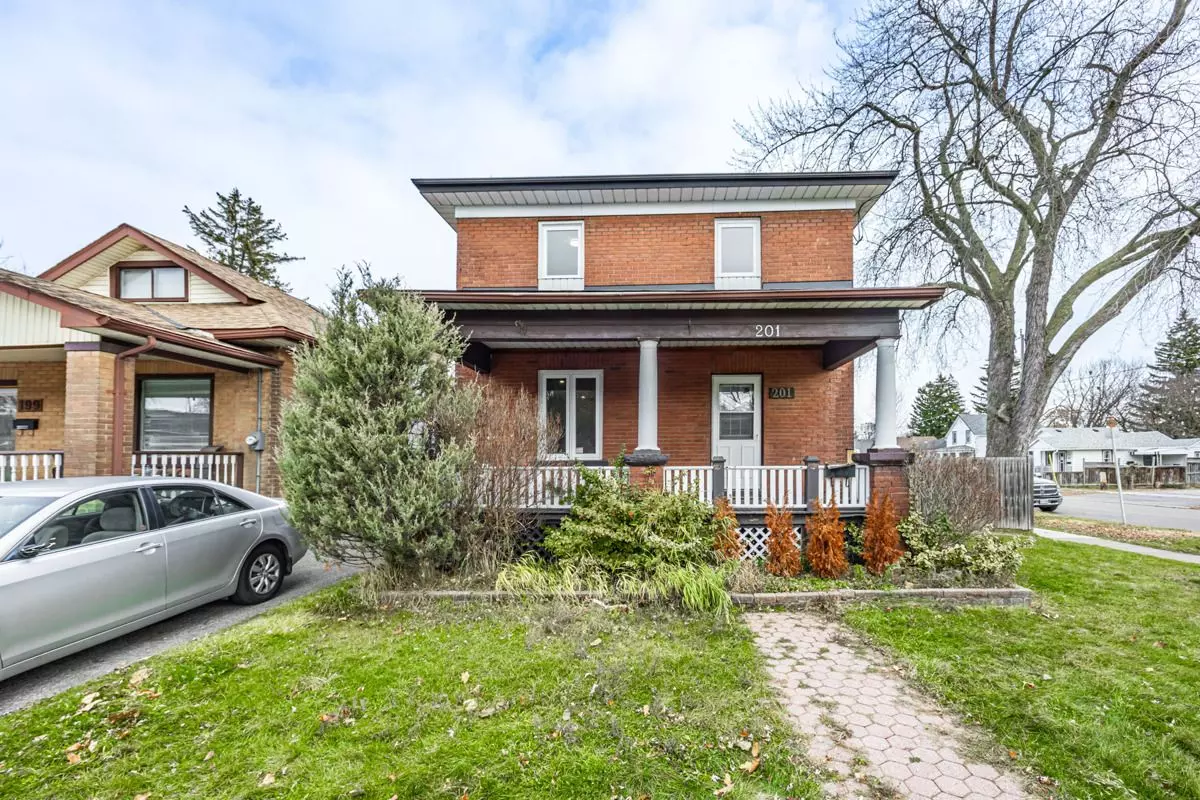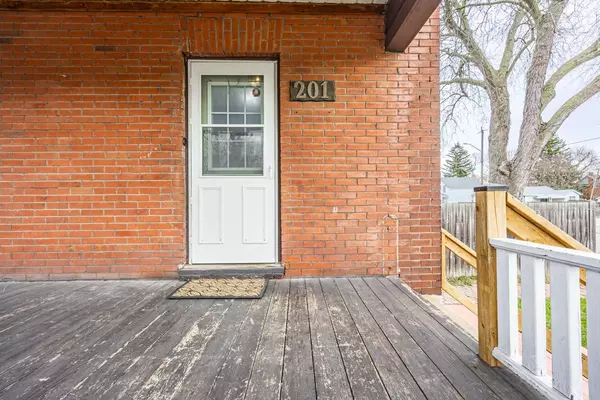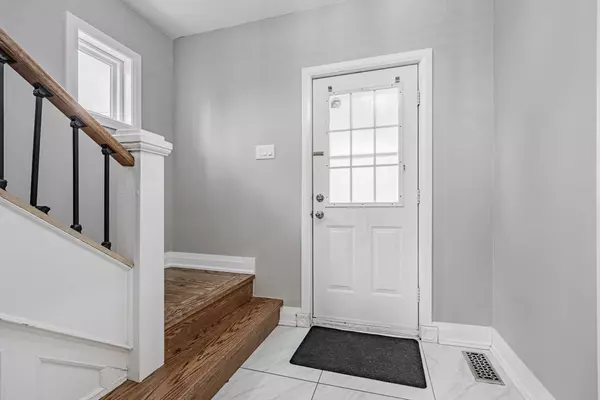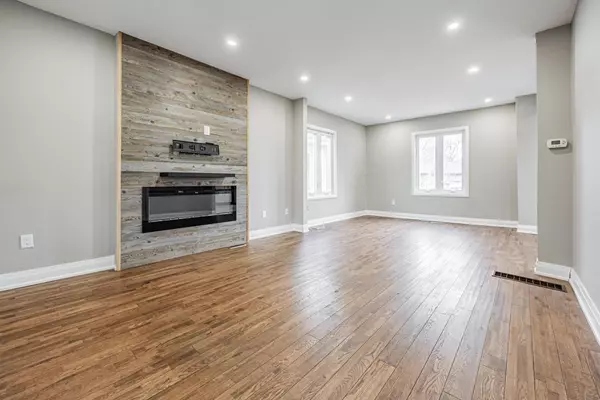REQUEST A TOUR If you would like to see this home without being there in person, select the "Virtual Tour" option and your agent will contact you to discuss available opportunities.
In-PersonVirtual Tour
$ 699,900
Est. payment /mo
Price Dropped by $84K
201 Ritson RD S Oshawa, ON L1H 5H6
4 Beds
3 Baths
UPDATED:
02/06/2025 03:45 PM
Key Details
Property Type Single Family Home
Listing Status Active
Purchase Type For Sale
Subdivision Central
MLS Listing ID E11914961
Style 2-Storey
Bedrooms 4
Annual Tax Amount $3,993
Tax Year 2024
Property Description
Attention First Time Buyers & Investors - Great Opportunity To Own A 3+1 Bedroom Two Storey Detached Home with a Basement Apartment with a separate entrance. The home is located in the desirable Central Oshawa Neighborhood. It has a bright open concept layout with a newly renovated modern kitchen with a walkout to a large yard. Private Corner Lot And A Completely Fenced Backyard Features 2 Spacious Decks. Hardwood On Main Floor & Laminate On 2nd Floor, Lots Of Natural Sunlight Through. Close To Schools, Transit, Shopping, Parks, Hwy 401 & Go Train And Much More!
Location
State ON
County Durham
Community Central
Area Durham
Rooms
Basement Separate Entrance, Finished
Kitchen 2
Interior
Interior Features None
Cooling Central Air
Fireplaces Number 1
Fireplaces Type Electric
Inclusions Fridge x 2, Stove, Washer/Dryer
Exterior
Exterior Feature Deck, Porch
Parking Features None
Garage Spaces 2.0
Pool None
Roof Type Asphalt Shingle
Building
Foundation Concrete, Stone
Lited by SEARCH REALTY





