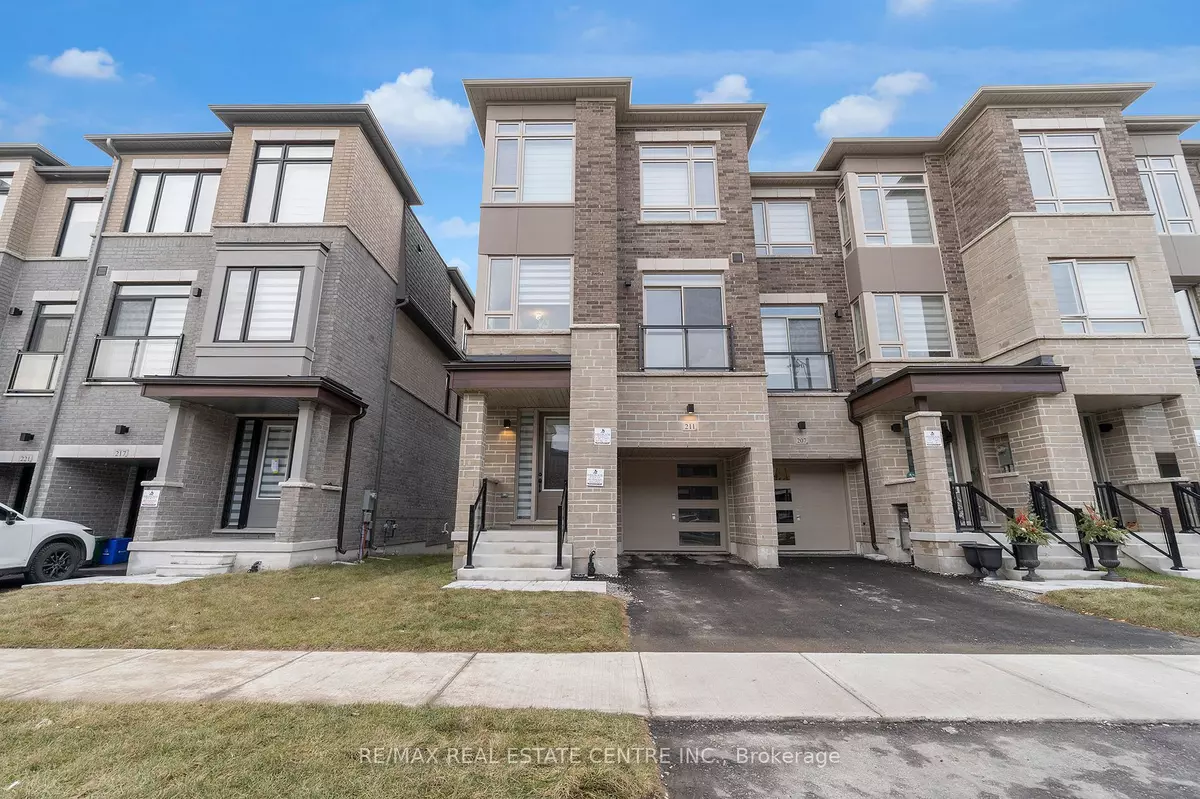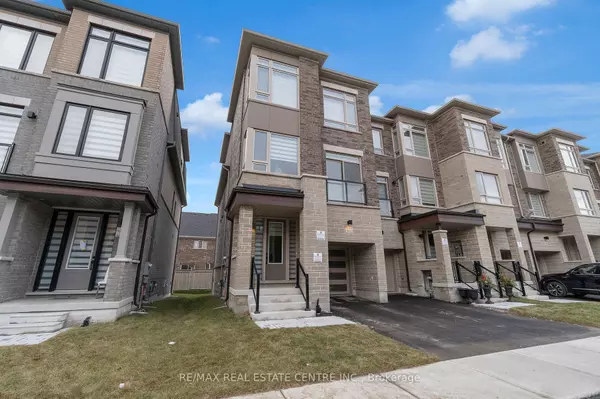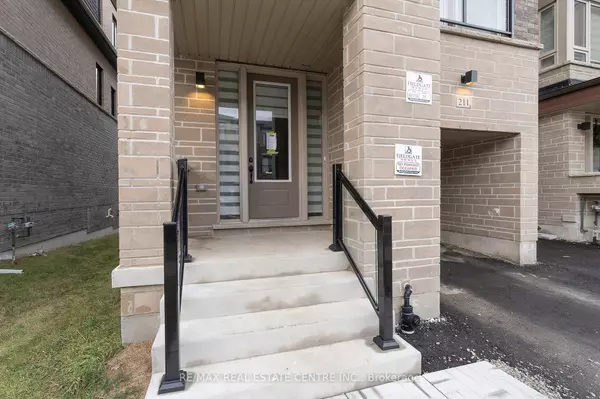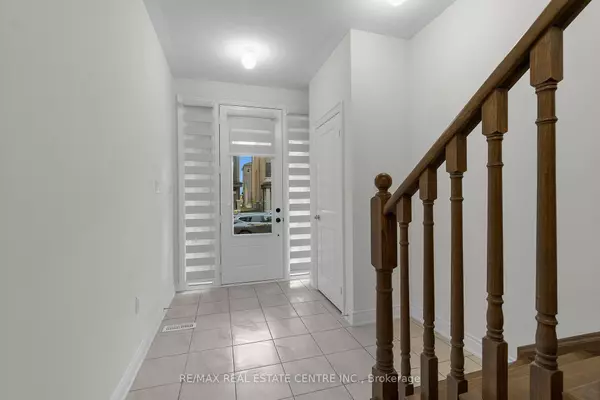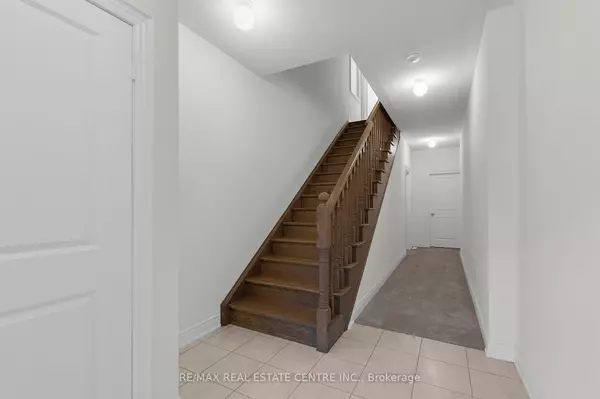REQUEST A TOUR If you would like to see this home without being there in person, select the "Virtual Tour" option and your agent will contact you to discuss available opportunities.
In-PersonVirtual Tour
$ 1,299,000
Est. payment /mo
Active
211 Tennant CIR Vaughan, ON L4H 5L4
5 Beds
4 Baths
UPDATED:
01/09/2025 04:36 PM
Key Details
Property Type Townhouse
Sub Type Att/Row/Townhouse
Listing Status Active
Purchase Type For Sale
Approx. Sqft 2000-2500
Subdivision Vellore Village
MLS Listing ID N11915334
Style 3-Storey
Bedrooms 5
Tax Year 2024
Property Description
Welcome to a brand new, luxurious freehold end-corner unit townhouse located in central Vaughan (like a semi-detached house). This home comes with 5 bedrooms (4 bedrooms on the third floor and 1 bedroom on the ground floor with a 3-piece washroom, plus an office on the ground floor). The master bedroom features a balcony. This 3-storey freehold townhouse offers approximately 2400+ square feet of living space, plus an unfinished basement. As a corner unit, it boasts large windows that provide plenty of natural light, creating a great sense of openness. Just a 2-minute walk to Walmart Supercentre, and close to Home Depot, FreshCo Supermarket, shopping malls, many restaurants, GoodLife Fitness, and banks. Its also a short drive to the new Vaughan Hospital, Vaughan Mills, Canadas Wonderland, and public transit. Minutes from Hwy. 400 and 427, offering easy access to your daily commute.
Location
State ON
County York
Community Vellore Village
Area York
Zoning Residential
Rooms
Family Room Yes
Basement Unfinished
Kitchen 1
Separate Den/Office 1
Interior
Interior Features In-Law Suite
Cooling Central Air
Fireplaces Number 1
Inclusions All Stainless Steel Appliances, Washer, Dryer, AC,
Exterior
Parking Features Mutual
Garage Spaces 3.0
Pool None
Roof Type Asphalt Shingle
Lot Frontage 24.0
Lot Depth 83.7
Total Parking Spaces 3
Building
Foundation Concrete, Poured Concrete
Listed by RE/MAX REAL ESTATE CENTRE INC.

