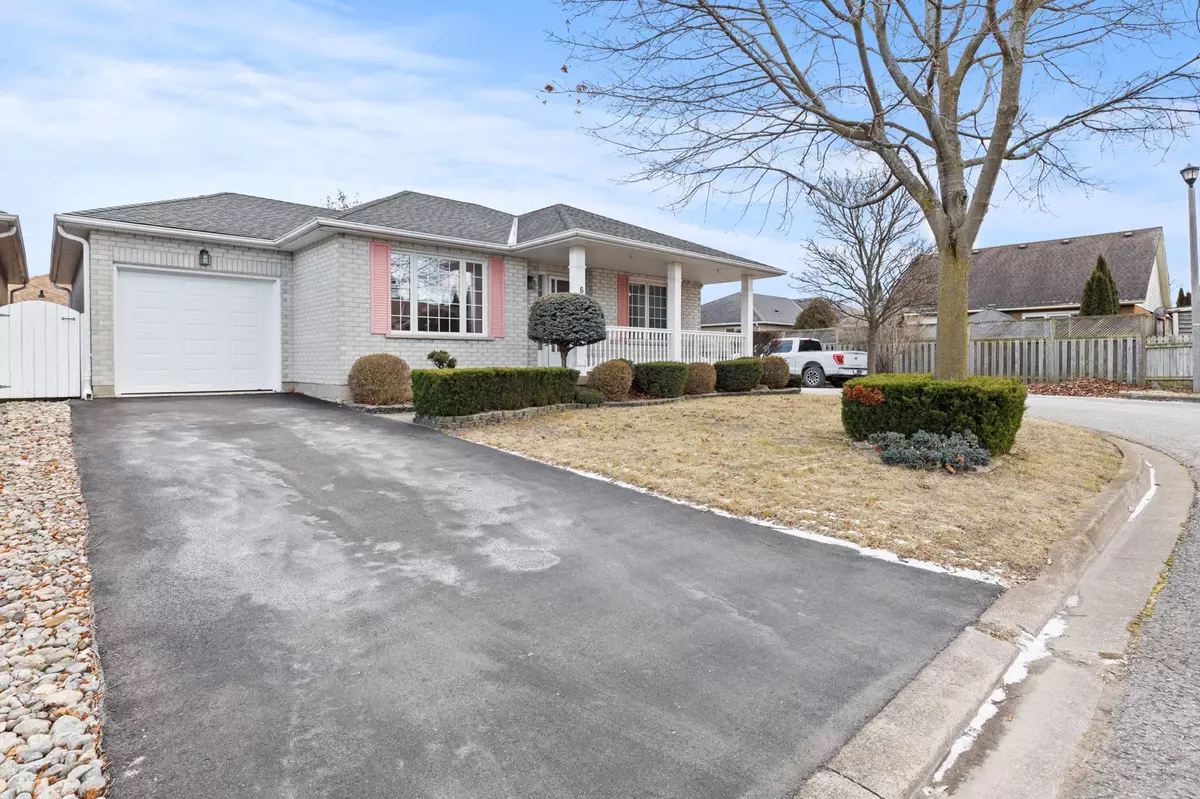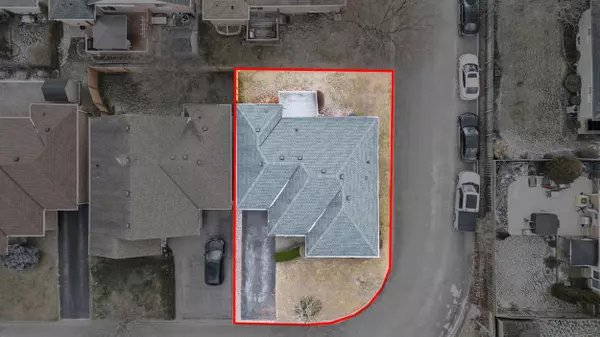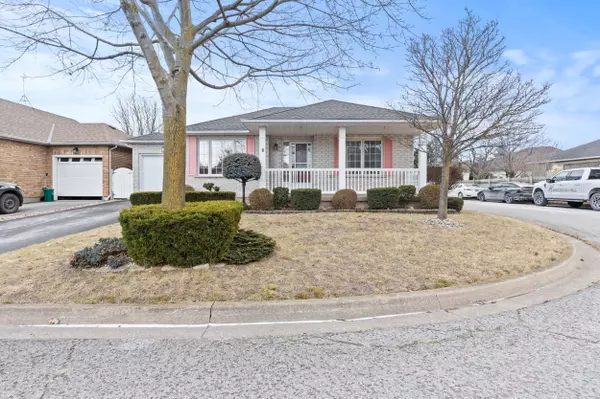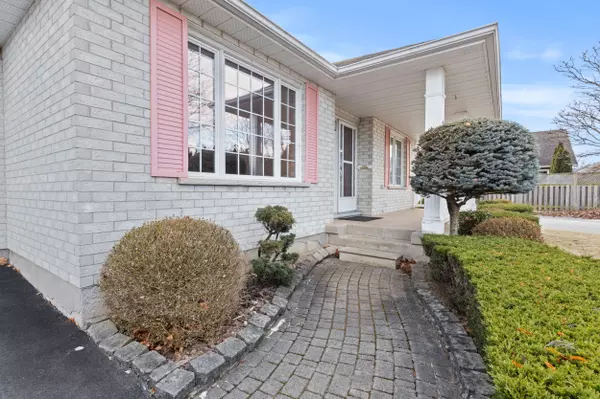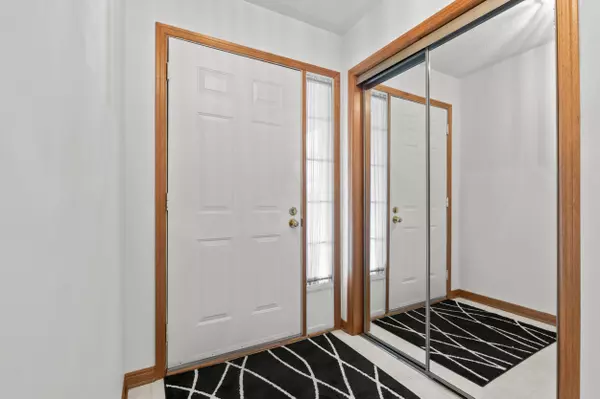6 Marks CRES St. Catharines, ON L2S 3X8
3 Beds
2 Baths
UPDATED:
01/25/2025 03:33 PM
Key Details
Property Type Single Family Home
Sub Type Detached
Listing Status Active
Purchase Type For Sale
Approx. Sqft 700-1100
Subdivision 462 - Rykert/Vansickle
MLS Listing ID X11915972
Style Bungalow
Bedrooms 3
Annual Tax Amount $4,256
Tax Year 2024
Property Description
Location
State ON
County Niagara
Community 462 - Rykert/Vansickle
Area Niagara
Zoning R1
Rooms
Family Room Yes
Basement Partially Finished, Full
Kitchen 1
Interior
Interior Features Central Vacuum, Sump Pump, Water Meter, Auto Garage Door Remote, Primary Bedroom - Main Floor
Cooling Central Air
Inclusions Fridge, Stove, Washer, Dryer, Garage Door Opener
Exterior
Parking Features Private
Garage Spaces 3.0
Pool None
Roof Type Asphalt Shingle
Lot Frontage 49.89
Lot Depth 68.44
Total Parking Spaces 3
Building
Foundation Poured Concrete

