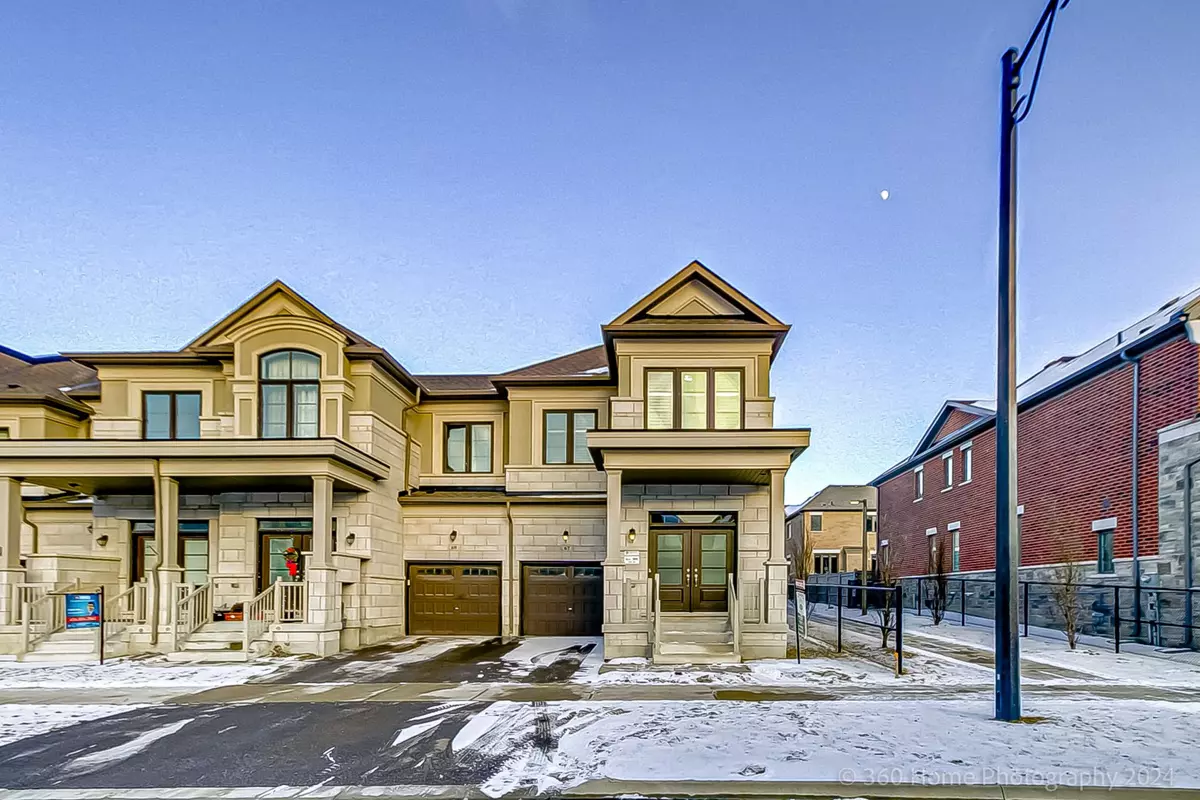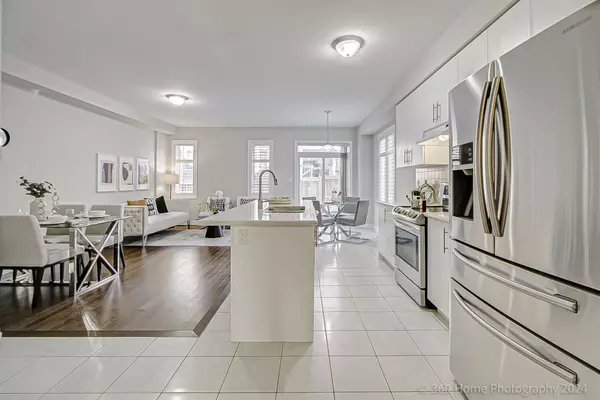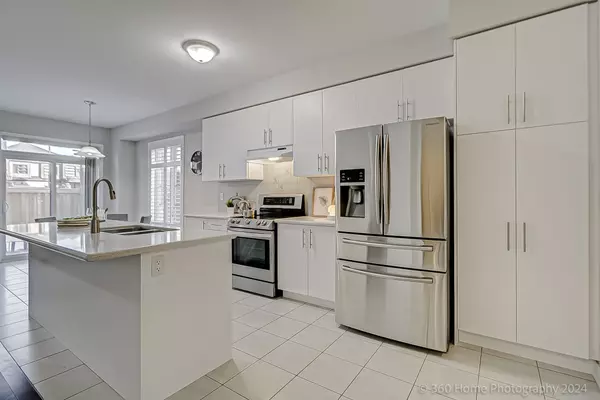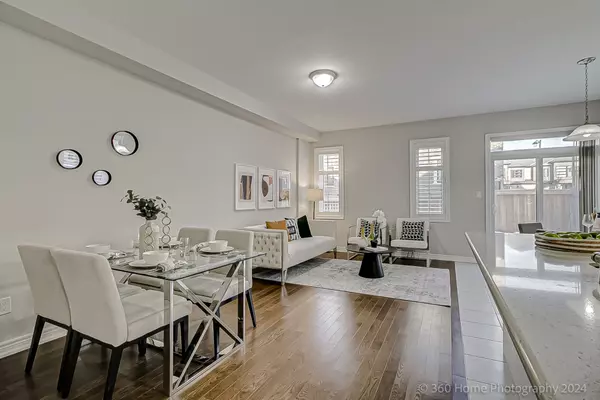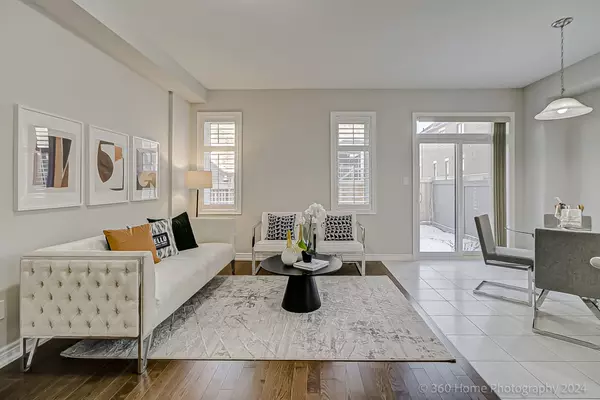REQUEST A TOUR If you would like to see this home without being there in person, select the "Virtual Tour" option and your agent will contact you to discuss available opportunities.
In-PersonVirtual Tour
$ 1,458,000
Est. payment /mo
Active
67 Hilts DR Richmond Hill, ON L4S 0H8
3 Beds
3 Baths
UPDATED:
01/22/2025 02:31 PM
Key Details
Property Type Townhouse
Sub Type Att/Row/Townhouse
Listing Status Active
Purchase Type For Sale
Approx. Sqft 1500-2000
Subdivision Rural Richmond Hill
MLS Listing ID N11916069
Style 2-Storey
Bedrooms 3
Annual Tax Amount $5,957
Tax Year 2024
Property Description
A Stunning Executive Freehold Townhome In Prestigious Richland Community. This End Unit Like A Semi Has A Bright, Spacious & Functional Layout. Super Cleaned & Fresh Painted Whole House. Many Upgraded. Hardwood Floor Throughout. 9' Ceiling On Main / 2nd Floor. Oak Staircase W/ Wrought Iron Pickets. Modern Open Concept Kitchen With Centre Island W/ Upgraded Stone Countertop, Backsplash and S/S Appliances. California Shutters. Smooth Ceilings, Primary Bedroom Has 10' Ceiling, 5pc Ensuite & Two Walk In Closets. Indoor Access To Garage. Computer Loft On 2nd Floor. Laundry On Main Floor. Traditional 2-Story Layout With A Backyard Brings Comfort And Convenience! Minutes' Walk To Parks, Community Centre, Costco, Home Depot, Richmond Green S.S. Minutes Drive To Hwy 404.
Location
State ON
County York
Community Rural Richmond Hill
Area York
Zoning Residential
Rooms
Family Room No
Basement Full
Kitchen 1
Interior
Interior Features Auto Garage Door Remote, Carpet Free, ERV/HRV, Water Heater
Cooling Central Air
Exterior
Parking Features Private
Garage Spaces 2.0
Pool None
Roof Type Shingles
Lot Frontage 24.44
Lot Depth 90.22
Total Parking Spaces 2
Building
Foundation Concrete
Listed by HOMELIFE FRONTIER REALTY INC.

