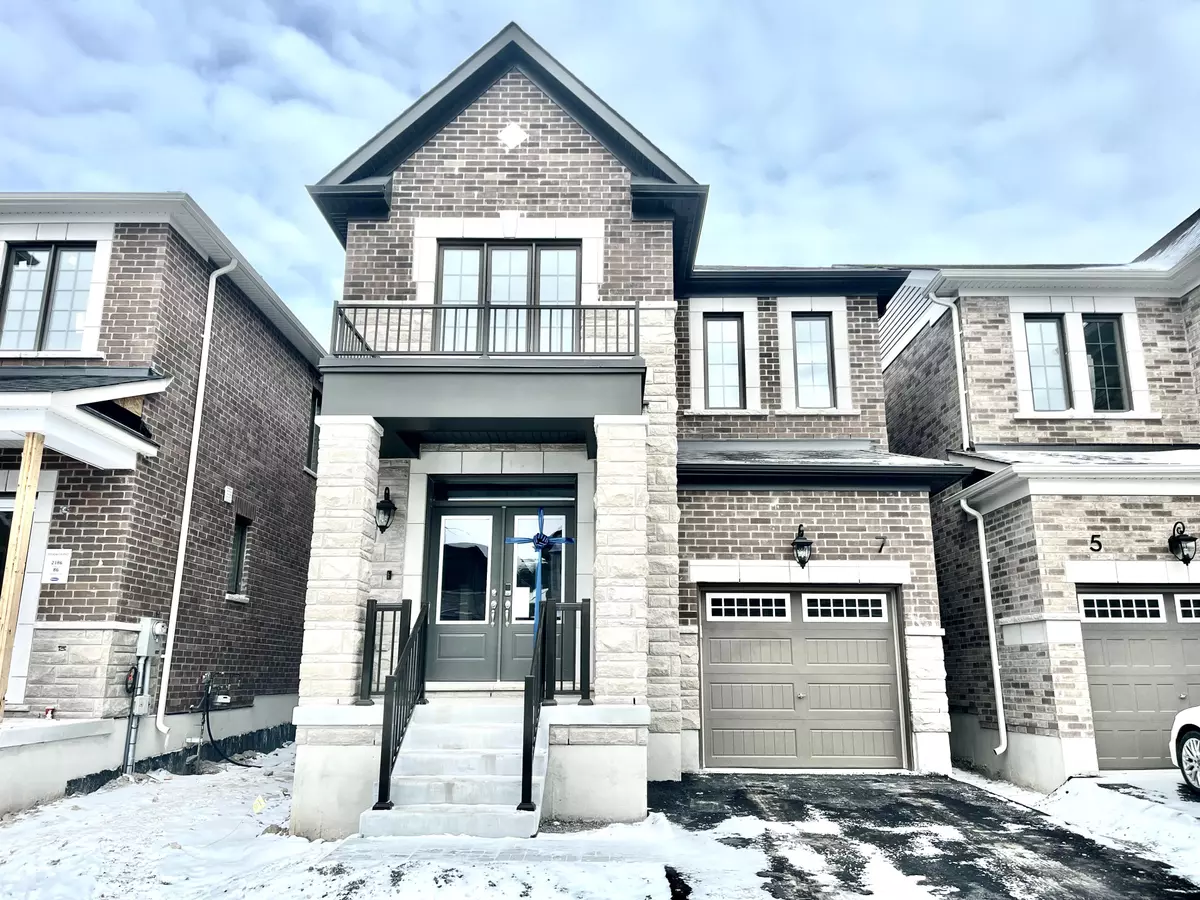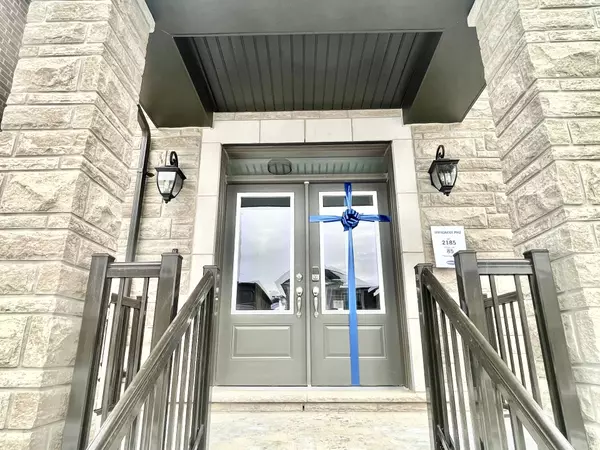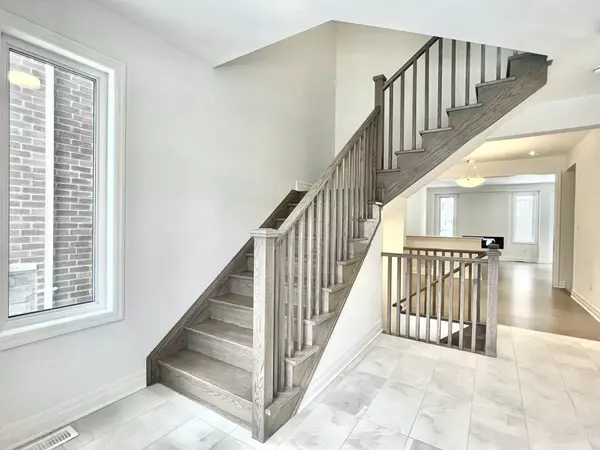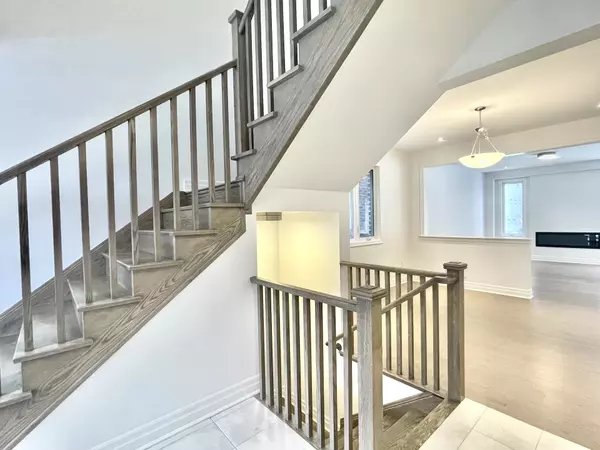REQUEST A TOUR If you would like to see this home without being there in person, select the "Virtual Tour" option and your agent will contact you to discuss available opportunities.
In-PersonVirtual Tour
$ 1,499,000
Est. payment /mo
Active
7 Greenridge CRES Markham, ON L6C 3M1
3 Beds
3 Baths
UPDATED:
01/10/2025 01:56 AM
Key Details
Property Type Single Family Home
Sub Type Detached
Listing Status Active
Purchase Type For Sale
Subdivision Victoria Square
MLS Listing ID N11916525
Style 2-Storey
Bedrooms 3
Tax Year 2025
Property Description
Welcome to this high quality,With $$$ of Upgrades, brand new never lived Detached Home in Mattamy's Master Planned Community. Modern design 9ft Smooth Ceiling Through-out including basement! High-end finishes, upgraded Hardwood Floor, 8ft Door frame through-out, Electric Fireplace, Smart Home Package Included, Kitchen Gas Rough-in, EV charger rough-in, installed power mist humidifier and Large Primary Br with 5 Pc Ensuite Bathroom Oasis! Bright home filled with natural light, large **Tripple Paned Windows, Net Zero Ready Home with Extra Insulation Throughout, High Efficiency Heating & Cooling and Owned HWT, AC, Furnace, Big Monthly Utility Saving!** Brand new Quiet community with parks & scenic trails, conveniently located 3 minutes drive from highway 404, top-ranked schools, restaurants, grocery store, shops, T&T, and Costco.
Location
State ON
County York
Community Victoria Square
Area York
Rooms
Family Room Yes
Basement Unfinished
Kitchen 1
Interior
Interior Features Ventilation System, Upgraded Insulation, Rough-In Bath, Carpet Free, Water Heater Owned, Auto Garage Door Remote
Cooling Central Air
Fireplaces Type Electric, Living Room
Exterior
Parking Features Private
Garage Spaces 2.0
Pool None
Roof Type Asphalt Shingle
Lot Frontage 30.02
Lot Depth 90.22
Total Parking Spaces 2
Building
Foundation Concrete
Listed by T-ONE GROUP REALTY INC.,





